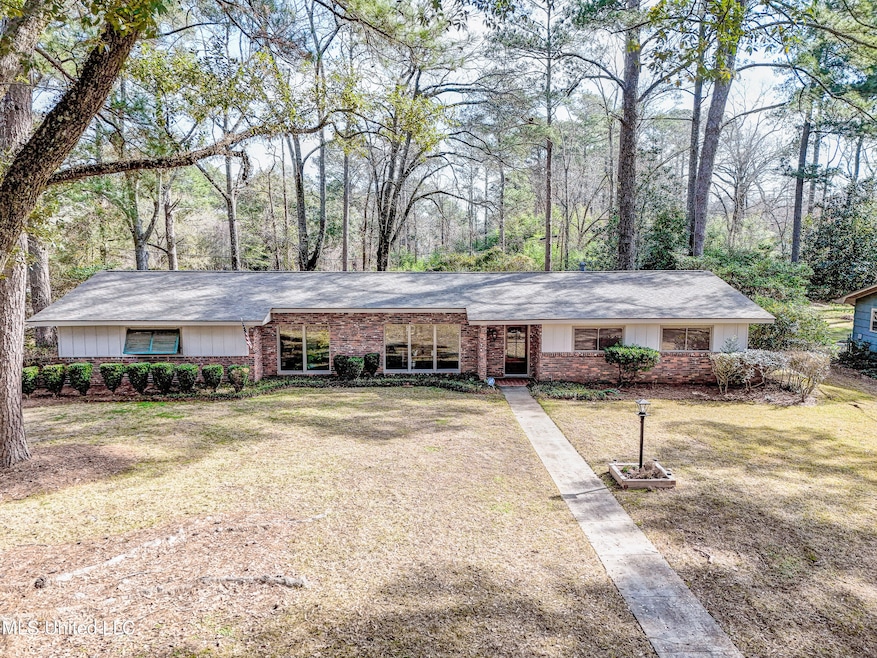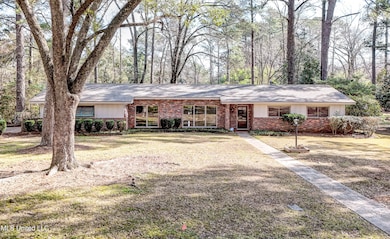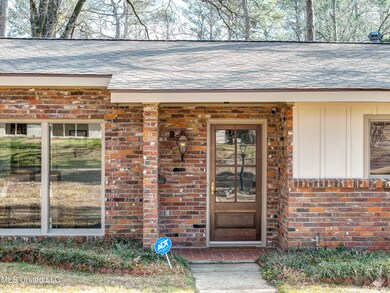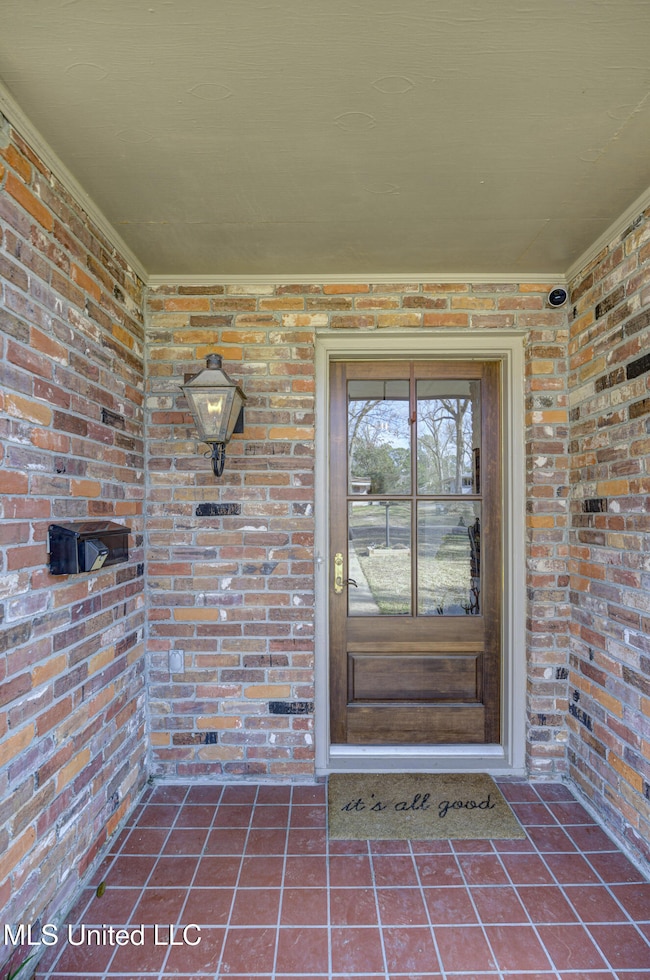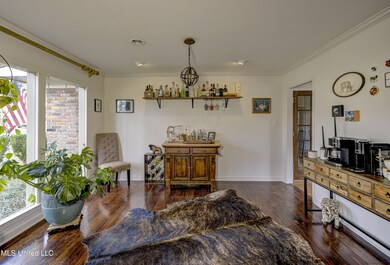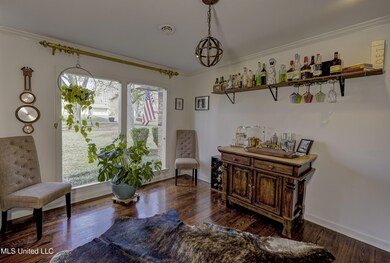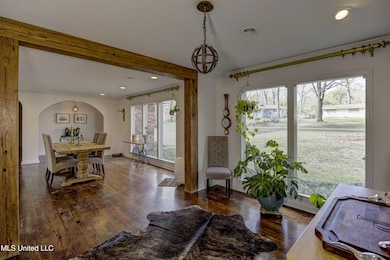
4416 Audubon Park Dr Jackson, MS 39211
North Jackson NeighborhoodHighlights
- Ranch Style House
- Corner Lot
- Granite Countertops
- Wood Flooring
- Combination Kitchen and Living
- No HOA
About This Home
As of June 2025Amazing home all on one level!! Heart pine floors, two living areas, formal dining, 3 bedrooms, 2 baths. There are floor to ceiling windows that bring in all the sunshine,. This home is situated on a corner lot and is truly a park-like setting. There is an attached garage with storage.. Also, a new architectural shingled roof that was put on in July 2024. Also, a large fenced back yard. Please make an appointment with your Realtor to see this beautiful home today.
Last Agent to Sell the Property
Nix-Tann & Associates, Inc. License #S28898 Listed on: 02/23/2025

Home Details
Home Type
- Single Family
Est. Annual Taxes
- $3,608
Year Built
- Built in 1960
Lot Details
- 0.5 Acre Lot
- Chain Link Fence
- Landscaped
- Corner Lot
- Back Yard Fenced and Front Yard
Parking
- 2 Car Attached Garage
- Side Facing Garage
- Driveway
Home Design
- Ranch Style House
- Traditional Architecture
- Brick Exterior Construction
- Slab Foundation
- Architectural Shingle Roof
- Siding
Interior Spaces
- 2,000 Sq Ft Home
- Bookcases
- Ceiling Fan
- Aluminum Window Frames
- Double Door Entry
- Combination Kitchen and Living
- Storage
- Pull Down Stairs to Attic
- Home Security System
Kitchen
- Eat-In Kitchen
- Free-Standing Gas Oven
- Free-Standing Gas Range
- Free-Standing Range
- Range Hood
- Recirculated Exhaust Fan
- <<microwave>>
- Dishwasher
- Granite Countertops
- Disposal
Flooring
- Wood
- Carpet
- Tile
Bedrooms and Bathrooms
- 3 Bedrooms
- 2 Full Bathrooms
- Bathtub Includes Tile Surround
Laundry
- Laundry closet
- Dryer
- Washer
Outdoor Features
- Slab Porch or Patio
- Outdoor Storage
Schools
- Casey Elementary School
- Bailey Magnet Middle School
- Murrah High School
Utilities
- Central Heating and Cooling System
- Heating System Uses Natural Gas
- Gas Water Heater
- Cable TV Available
Community Details
- No Home Owners Association
- Audubon Park Subdivision
Listing and Financial Details
- Assessor Parcel Number 578-228
Ownership History
Purchase Details
Home Financials for this Owner
Home Financials are based on the most recent Mortgage that was taken out on this home.Similar Homes in Jackson, MS
Home Values in the Area
Average Home Value in this Area
Purchase History
| Date | Type | Sale Price | Title Company |
|---|---|---|---|
| Warranty Deed | -- | -- |
Mortgage History
| Date | Status | Loan Amount | Loan Type |
|---|---|---|---|
| Open | $193,500 | No Value Available | |
| Previous Owner | $200,000 | Credit Line Revolving |
Property History
| Date | Event | Price | Change | Sq Ft Price |
|---|---|---|---|---|
| 06/23/2025 06/23/25 | Sold | -- | -- | -- |
| 04/08/2025 04/08/25 | Pending | -- | -- | -- |
| 02/23/2025 02/23/25 | For Sale | $315,000 | 0.0% | $158 / Sq Ft |
| 02/14/2025 02/14/25 | Pending | -- | -- | -- |
| 02/08/2025 02/08/25 | For Sale | $315,000 | +6.1% | $158 / Sq Ft |
| 07/31/2024 07/31/24 | Sold | -- | -- | -- |
| 06/20/2024 06/20/24 | Pending | -- | -- | -- |
| 03/29/2024 03/29/24 | For Sale | $297,000 | +22.7% | $149 / Sq Ft |
| 12/31/2012 12/31/12 | Sold | -- | -- | -- |
| 12/27/2012 12/27/12 | Pending | -- | -- | -- |
| 11/08/2012 11/08/12 | For Sale | $242,000 | -- | $125 / Sq Ft |
Tax History Compared to Growth
Tax History
| Year | Tax Paid | Tax Assessment Tax Assessment Total Assessment is a certain percentage of the fair market value that is determined by local assessors to be the total taxable value of land and additions on the property. | Land | Improvement |
|---|---|---|---|---|
| 2024 | $3,609 | $18,669 | $11,250 | $7,419 |
| 2023 | $3,609 | $12,436 | $7,500 | $4,936 |
| 2022 | $2,393 | $12,436 | $7,500 | $4,936 |
| 2021 | $2,093 | $12,436 | $7,500 | $4,936 |
| 2020 | $2,070 | $12,390 | $7,500 | $4,890 |
| 2019 | $2,072 | $12,390 | $7,500 | $4,890 |
| 2018 | $2,046 | $12,390 | $7,500 | $4,890 |
| 2017 | $1,985 | $12,390 | $7,500 | $4,890 |
| 2016 | $1,985 | $12,390 | $7,500 | $4,890 |
| 2015 | $1,893 | $12,251 | $7,500 | $4,751 |
| 2014 | $1,890 | $12,251 | $7,500 | $4,751 |
Agents Affiliated with this Home
-
Hariet Brewer

Seller's Agent in 2025
Hariet Brewer
Nix-Tann & Associates, Inc.
(601) 941-3817
21 in this area
30 Total Sales
-
Brooks Poole
B
Buyer's Agent in 2025
Brooks Poole
The Furr Group
(601) 273-3700
5 in this area
10 Total Sales
-
Lisa Harvey
L
Seller's Agent in 2024
Lisa Harvey
Lisa Harvey Properties
(601) 946-3350
14 in this area
73 Total Sales
-
Denise Furr

Seller's Agent in 2012
Denise Furr
The Furr Group
(601) 503-4000
45 in this area
79 Total Sales
Map
Source: MLS United
MLS Number: 4103343
APN: 0578-0228-000
- 4441 Hickory Ridge Rd
- 2123 Southwood Rd
- 2024 E Northside Dr
- 4408 Deer Creek Dr
- 4620 W Cheryl Dr
- 4635 Calnita Place
- 4630 W Cheryl Dr
- 4441 Wedgewood St
- 4532 Eastwood Rd Unit 14
- 2067 Southwood Rd
- 4666 Hazelwood Dr
- 2040 Brecon Dr
- 2256 N Cheryl Dr
- 2050 London Ave
- 2426 Nottingham Rd
- 2012 Southwood Rd
- 4166 Dogwood Dr
- 1777 Brecon Dr
- 1757 Hillview Dr
- 1766 Hillview Dr
