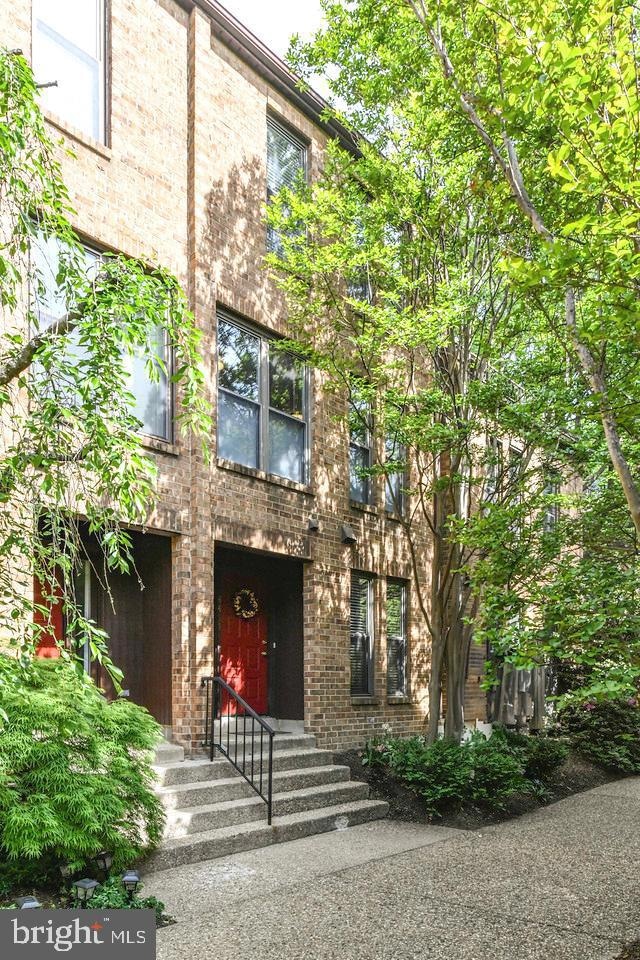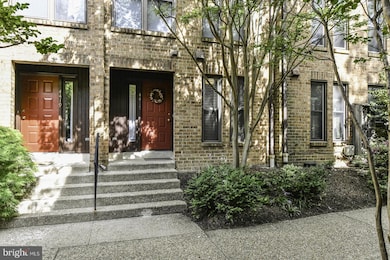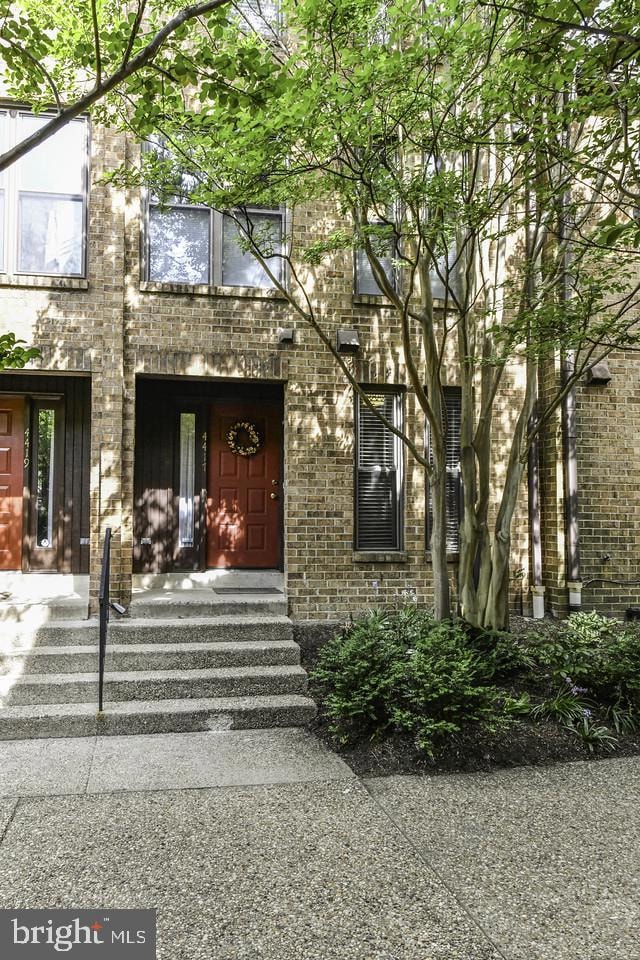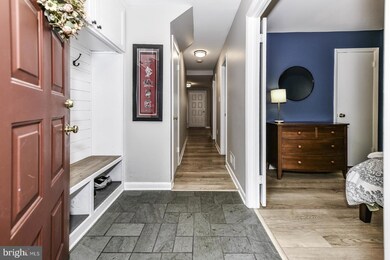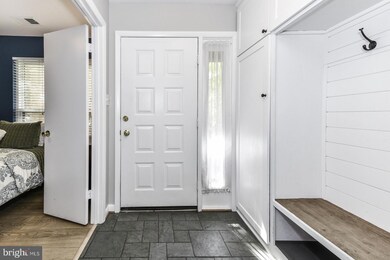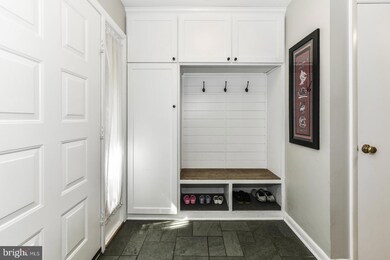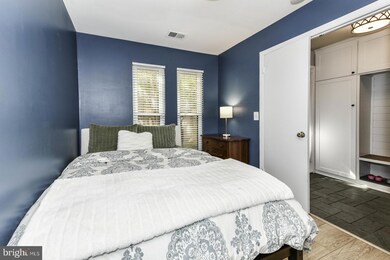
4417 7th St N Arlington, VA 22203
Bluemont NeighborhoodHighlights
- Contemporary Architecture
- Traditional Floor Plan
- Attic
- Ashlawn Elementary School Rated A
- Main Floor Bedroom
- 1 Fireplace
About This Home
As of June 2025Tucked away in a quiet courtyard in the heart of Alington’s Ballston neighborhood and located just a few blocks from the Metro Orange/Silver Line and steps from Ballston Quarter. Ideally located with numerous shops & coffee shops, this area is charming & convenient. Its high walkability, transit & bike scores fit every need. For the outdoors, the W & OD bike trail is nearby along with Arlington's university-class Central Library, tennis courts, the track and indoor pool at Washington-Liberty HS. It’s a short walk to the Ballston Wetlands Park. This all-brick contemporary townhouse features 3 level, 3 bedrooms, 2.5 baths, an at-home office/den and a lovely, enclosed slate patio with room to entertain, barbecue and enjoy the outdoors! Some fresh paint, refinished hardwood floors, new carpet, HVAC with humidifier, stove, HWH, LG front loading washer & dryer + custom California Closets shelving. A first-floor bedroom, separate dining room, sunny eat-in kitchen + island, LR with custom built-ins and wood burning fireplace. Adequate storage is provided by an attic and ample hall and bedroom closets. For price, condition and location this is an excellent buying opportunity!! Owners have an assumable VA loan.
Last Agent to Sell the Property
Chambers Theory, LLC License #669437 Listed on: 04/25/2025
Townhouse Details
Home Type
- Townhome
Est. Annual Taxes
- $8,709
Year Built
- Built in 1982
Lot Details
- 912 Sq Ft Lot
HOA Fees
- $125 Monthly HOA Fees
Parking
- Off-Street Parking
Home Design
- Contemporary Architecture
- Brick Exterior Construction
- Slab Foundation
Interior Spaces
- 1,689 Sq Ft Home
- Property has 3 Levels
- Traditional Floor Plan
- Built-In Features
- Ceiling Fan
- 1 Fireplace
- Combination Dining and Living Room
- Carpet
- Attic
Kitchen
- Electric Oven or Range
- Built-In Microwave
- Dishwasher
- Disposal
Bedrooms and Bathrooms
- Main Floor Bedroom
Laundry
- Dryer
- Front Loading Washer
Utilities
- Central Air
- Heat Pump System
- Vented Exhaust Fan
- Electric Water Heater
- Public Septic
Listing and Financial Details
- Tax Lot 26
- Assessor Parcel Number 13-019-056
Community Details
Overview
- Ballston Place Subdivision
Pet Policy
- Pets Allowed
Ownership History
Purchase Details
Home Financials for this Owner
Home Financials are based on the most recent Mortgage that was taken out on this home.Purchase Details
Home Financials for this Owner
Home Financials are based on the most recent Mortgage that was taken out on this home.Similar Homes in Arlington, VA
Home Values in the Area
Average Home Value in this Area
Purchase History
| Date | Type | Sale Price | Title Company |
|---|---|---|---|
| Deed | $840,000 | Old Republic National Title | |
| Deed | $224,000 | -- |
Mortgage History
| Date | Status | Loan Amount | Loan Type |
|---|---|---|---|
| Open | $870,240 | VA | |
| Previous Owner | $221,000 | New Conventional | |
| Previous Owner | $234,000 | New Conventional | |
| Previous Owner | $179,200 | No Value Available |
Property History
| Date | Event | Price | Change | Sq Ft Price |
|---|---|---|---|---|
| 06/28/2025 06/28/25 | Sold | $1,002,500 | +0.8% | $594 / Sq Ft |
| 04/25/2025 04/25/25 | For Sale | $995,000 | +18.5% | $589 / Sq Ft |
| 09/18/2020 09/18/20 | Sold | $840,000 | +2.5% | $497 / Sq Ft |
| 08/23/2020 08/23/20 | Pending | -- | -- | -- |
| 08/22/2020 08/22/20 | For Sale | $819,900 | -- | $485 / Sq Ft |
Tax History Compared to Growth
Tax History
| Year | Tax Paid | Tax Assessment Tax Assessment Total Assessment is a certain percentage of the fair market value that is determined by local assessors to be the total taxable value of land and additions on the property. | Land | Improvement |
|---|---|---|---|---|
| 2025 | $8,986 | $869,900 | $590,000 | $279,900 |
| 2024 | $8,709 | $843,100 | $580,000 | $263,100 |
| 2023 | $8,443 | $819,700 | $580,000 | $239,700 |
| 2022 | $8,474 | $822,700 | $575,000 | $247,700 |
| 2021 | $8,216 | $797,700 | $550,000 | $247,700 |
| 2020 | $7,351 | $716,500 | $500,000 | $216,500 |
| 2019 | $7,086 | $690,600 | $465,000 | $225,600 |
| 2018 | $6,910 | $686,900 | $450,000 | $236,900 |
| 2017 | $6,573 | $653,400 | $430,000 | $223,400 |
| 2016 | $6,350 | $640,800 | $420,000 | $220,800 |
| 2015 | $6,797 | $682,400 | $415,000 | $267,400 |
| 2014 | $6,070 | $609,400 | $395,000 | $214,400 |
Agents Affiliated with this Home
-
Jean Nguyen

Seller's Agent in 2025
Jean Nguyen
Chambers Theory, LLC
(703) 568-8229
2 in this area
50 Total Sales
-
Alan Chargin

Buyer's Agent in 2025
Alan Chargin
Keller Williams Capital Properties
(202) 999-2122
1 in this area
325 Total Sales
-
Diane Murphy

Seller's Agent in 2020
Diane Murphy
TTR Sotheby's International Realty
(703) 408-1152
1 in this area
57 Total Sales
-
Meredith Lynch

Buyer's Agent in 2020
Meredith Lynch
Samson Properties
(571) 308-3964
1 in this area
10 Total Sales
Map
Source: Bright MLS
MLS Number: VAAR2056040
APN: 13-019-056
- 711 N Wakefield St
- 611 N Tazewell St
- 600 A N Tazewell St
- 4223 N Carlin Springs Rd
- 790 N Wakefield St
- 900 N Taylor St Unit 1111
- 900 N Taylor St Unit 1012
- 900 N Taylor St Unit 1416
- 900 N Taylor St Unit 531
- 900 N Taylor St Unit 1607
- 900 N Taylor St Unit 1820
- 900 N Taylor St Unit 1631
- 900 N Taylor St Unit 1105
- 900 N Taylor St Unit 1527
- 900 N Taylor St Unit 1925
- 900 N Taylor St Unit 909
- 900 N Taylor St Unit 504
- 900 N Taylor St Unit 505
- 900 N Taylor St Unit 506
- 900 N Taylor St Unit 510
