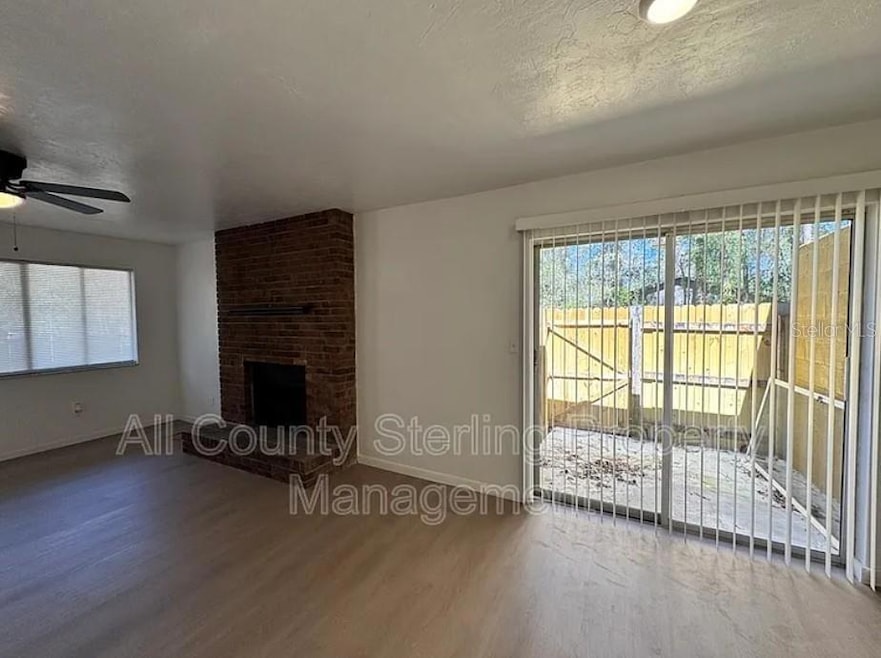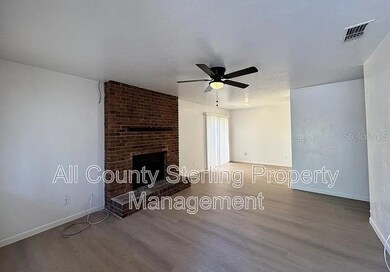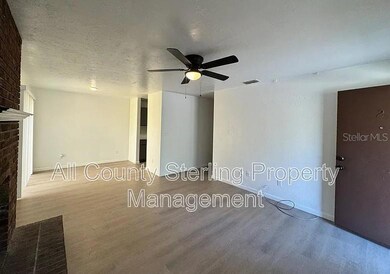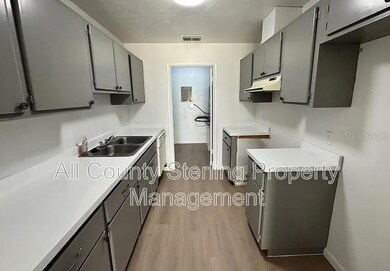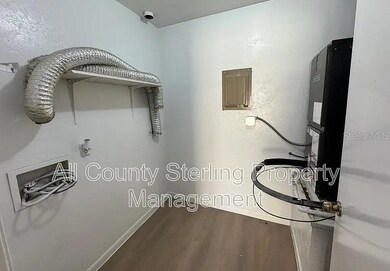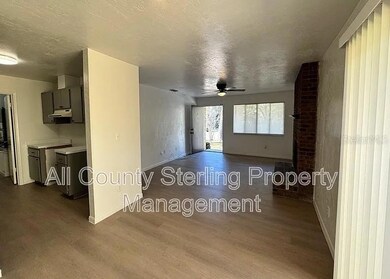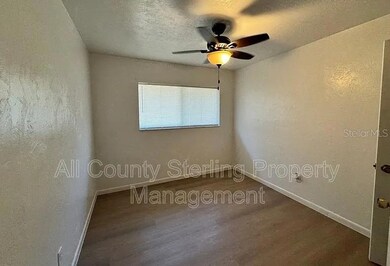4417 SW 71st Terrace Unit 2 Gainesville, FL 32608
Highlights
- Living Room with Fireplace
- Main Floor Primary Bedroom
- No HOA
- Kimball Wiles Elementary School Rated A-
- End Unit
- Walk-In Closet
About This Home
App and admin fees waived + November RENT FREE! $0 application fees for 2 approved adults with move in by November 15th. (App fees refunded once approved and lease signed. Must still pay app fees upfront to process application.) Discover this beautifully remodeled 2-bedroom, 1-bathroom apartment at 4417 SW 71st Terrace, Apt 2, Gainesville, FL 32608. With its contemporary updates and modern interior, this unit offers a fresh and stylish living space, perfect for comfortable living. Property Features:
Spacious Living Area – Bright and inviting for relaxation or entertaining.
Fully Remodeled Kitchen – Updated appliances (to be installed before move-in).
Renovated Bathroom – Featuring modern fixtures and finishes.
Washer/Dryer Hookups – Added convenience for your laundry needs.
Contemporary Finishes Throughout – Move-in ready with sleek, modern touches.
Prime Location:
Conveniently situated near shopping, dining, and major roadways, this property provides easy access to:
I-75, University of Florida (UF), Shands Hospital, Santa Fe College & More Rental Details & Fees:
Renters Insurance Required – Must obtain and provide proof before move-in.
Everyone 18 or Older Must Apply.
Property will be leased “as is.” Application & Fees (Subject to Change Without Notice):
Application Fee: $75 per adult (18+)--WAIVED* [*App fees refunded once approved and lease signed. Must still pay app fees upfront to process application.]
Administration Fee: $200 (Waived)
Pet Fees:
Pet Application: $30 per pet
Monthly Pet Rent: $35 per pet
One-Time Pet Fee: $250 per pet Beware of Rental Scams!
We conduct our rental process entirely online. We do not normally meet in person to collect funds or sign leases. If an in-person meeting is required, only meet with Property Manager Pranish “Nish” Sharma. Don’t miss out on this incredible rental opportunity—schedule your viewing today!
Listing Agent
LEGACY CORNERSTONE INC Brokerage Phone: 407-674-5601 License #3302776 Listed on: 11/10/2025
Property Details
Home Type
- Apartment
Year Built
- Built in 1981
Lot Details
- 0.35 Acre Lot
- End Unit
- Partially Fenced Property
Interior Spaces
- 884 Sq Ft Home
- Ceiling Fan
- Window Treatments
- Living Room with Fireplace
- Vinyl Flooring
Kitchen
- Cooktop
- Recirculated Exhaust Fan
- Dishwasher
Bedrooms and Bathrooms
- 2 Bedrooms
- Primary Bedroom on Main
- Walk-In Closet
- 1 Full Bathroom
Laundry
- Laundry Room
- Dryer
- Washer
Parking
- Common or Shared Parking
- Off-Street Parking
Outdoor Features
- Patio
Utilities
- Central Heating and Cooling System
- Thermostat
Listing and Financial Details
- Residential Lease
- Security Deposit $1,095
- Property Available on 11/7/25
- The owner pays for grounds care, laundry, pest control
- 12-Month Minimum Lease Term
- $75 Application Fee
- Assessor Parcel Number 06879-010-002
Community Details
Overview
- No Home Owners Association
- Tower Village Subdivision
Pet Policy
- Pets up to 35 lbs
- Pet Size Limit
- 2 Pets Allowed
- $250 Pet Fee
- Dogs and Cats Allowed
- Breed Restrictions
Map
Source: Stellar MLS
MLS Number: O6359414
- 7213 SW 44th Place
- 4224 SW 70th Terrace Unit A
- 6925 SW 46th Ave
- 4704 SW 67th Terrace
- 5005 SW 63rd Blvd
- 6622 SW 49 Place
- 5027 SW 69th St
- 5110 SW 69th St
- 8656 SW 75th St
- 7637 SW 49th Place
- 4801 SW 63rd Blvd
- 7515 SW 36th Ave
- 7960 SW 47th Ct
- 3450 SW 74th Way
- 5263 SW 51st Rd
- 7826 SW 36th Ave
- 8202 SW 47th Rd
- 0 SW Archer Rd
- 000 SW Archer Rd
- 7604 SW 56th Ave
- 7119 SW 45th Place Unit A
- 4304 SW 70th Terrace
- 6926 SW 45th Ave
- 7213 SW 44th Place Unit 7
- 7213 SW 44th Place Unit 6
- 4405 SW 74th Terrace Unit C
- 6745 SW 45th Ave
- 5900 SW 76th Ct
- 6001 SW 75th Terrace
- 5500 SW Archer Rd
- 8604 SW 31st Ave
- 4715 SW 91st Dr Unit 201
- 4941 SW 91st Terrace Unit N302
- 4941 SW 91st Terrace Unit N303
- 9116 SW 51st Rd Unit A301
- 8180 SW 60th Rd
- 5911 SW 84th St
- 5141 SW 91 Way Unit I-102
- 5141 SW 91st Way Unit I201
- 2104 SW 75th Terrace
