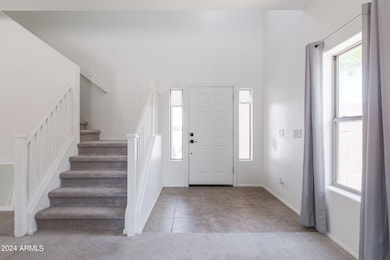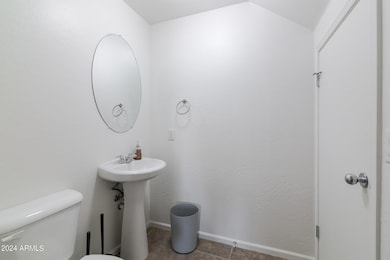44175 W Knauss Dr Maricopa, AZ 85138
Rancho El Dorado NeighborhoodHighlights
- Fitness Center
- Vaulted Ceiling
- Breakfast Bar
- Clubhouse
- Double Pane Windows
- Electric Vehicle Home Charger
About This Home
Also available for sale.
Beautiful 3-Bedroom, 2.5-Bath Home in the Desirable Villages of Rancho El Dorado. Welcome to this stunning and well-maintained home nestled in the sought-after Villages of Rancho El Dorado community. This spacious 3-bedroom, 2.5-bath residence offers an inviting and functional layout perfect for families, first-time buyers, or anyone looking for comfort and convenience. Step inside to find a bright and open interior featuring neutral tile flooring throughout the main living areas and plush carpeting in all the right places. The home is thoughtfully designed with ceiling fans, upgraded lighting, and stylish fixtures that add a touch of elegance to every room.
Home Details
Home Type
- Single Family
Est. Annual Taxes
- $1,924
Year Built
- Built in 2005
Lot Details
- 6,450 Sq Ft Lot
- Block Wall Fence
Parking
- 2 Car Garage
- Electric Vehicle Home Charger
Home Design
- Steel Frame
- Wood Frame Construction
- Tile Roof
- Stucco
Interior Spaces
- 2,242 Sq Ft Home
- 2-Story Property
- Vaulted Ceiling
- Double Pane Windows
Kitchen
- Breakfast Bar
- Built-In Microwave
Flooring
- Carpet
- Tile
Bedrooms and Bathrooms
- 3 Bedrooms
- 2.5 Bathrooms
Laundry
- Dryer
- Washer
Schools
- Butterfield Elementary School
- Maricopa Wells Middle School
- Maricopa High School
Utilities
- Central Air
- Heating System Uses Natural Gas
Listing and Financial Details
- Property Available on 7/19/25
- $375 Move-In Fee
- 12-Month Minimum Lease Term
- Tax Lot 157
- Assessor Parcel Number 512-08-748
Community Details
Overview
- Property has a Home Owners Association
- The Villages Association, Phone Number (480) 380-3570
- Parcel 14 Of The Villages At Rancho El Dorado Subdivision
Amenities
- Clubhouse
- Recreation Room
Recreation
- Fitness Center
- Bike Trail
Pet Policy
- Pets Allowed
Map
Source: Arizona Regional Multiple Listing Service (ARMLS)
MLS Number: 6895031
APN: 512-08-748
- 44328 W Knauss Dr
- 44344 W Knauss Dr
- 44271 W Oster Dr
- 44340 W Caven Dr
- 44115 W Palmen Dr
- 44355 W Oster Dr
- 44395 W Bailey Dr
- 44454 W Oster Dr
- 20426 N Alma Dr
- 43941 W Griffis Dr
- 19969 N Santa Cruz Dr
- 43851 W Griffis Dr
- 44165 W Kramer Ln
- 19707 N Pepka Ct
- 20200 N Donithan Way
- 43690 W Knauss Dr
- 43670 W Mcclelland Ct
- 43884 W Kramer Ln
- 43624 W Bailey Dr
- 43828 W Roth Rd
- 44250 W Caven Dr
- 20290 N Codey Cir
- 43978 W Caven Dr
- 44440 W Knauss Dr
- 44430 W Caven Dr
- 19863 N Emmerson Dr
- 43940 W Magnolia Rd
- 20834 N Jones Ct
- 43910 W Arizona Ave
- 44224 W Cydnee Dr
- 19696 N Madison Cir
- 20956 N Sansom Dr
- 43332 W Griffis Dr
- 45023 W Miramar Rd
- 44170 Honeycutt Ave
- 44717 W Portabello Rd
- 44181 W Lindgren Dr
- 45064 W Miraflores St
- 44742 W Portabello Rd
- 44715 W Alamendras St







