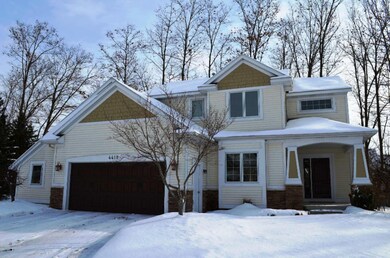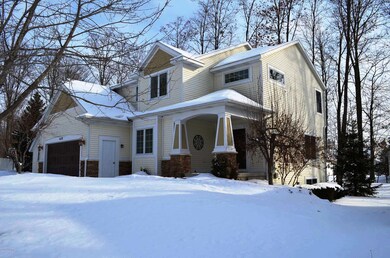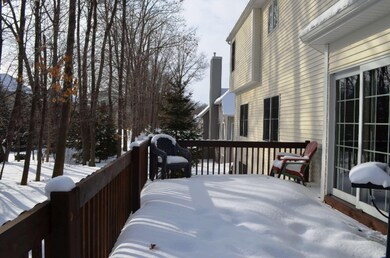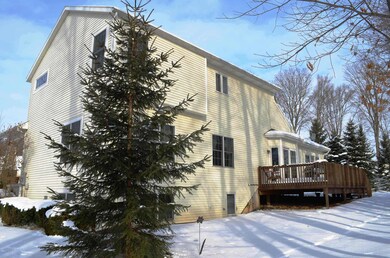
4418 Penny Ln SW Wyoming, MI 49418
South Grandville NeighborhoodHighlights
- Colonial Architecture
- Deck
- Wood Flooring
- Grandville Middle School Rated A-
- Wooded Lot
- <<bathWithWhirlpoolToken>>
About This Home
As of December 2024What a great location! Best of both worlds – home sits at the very end of Penny Lane so no traffic to worry about, but only five minutes to Century Park or ten minutes to GHS (GO DAWGS!). The site itself has mature trees along the back for privacy and lots of maintenance free ground cover (spend your weekends with the family, not your mower). Outdoor living spaces include a big covered porch with custom built columns and 374 square feet of decking (wooded & private). Floor plan is top notch too – 1st floor has a comfy-cozy Sun Room w/ gas fireplace, large kitchen-dining area and main floor laundry. Second floor Master Suite is fit for a king and queen – 570 square feet of spacious luxury with south and west facing windows. Two more bedrooms and another full bath on the upper level. The daylight level has a large family room with custom built-ins, a bedroom and full bath. Storage areas in the basement and over the garage allow for one of the more efficient designs in this price range.
Last Agent to Sell the Property
New World Properties LLC License #6502412238 Listed on: 02/23/2015
Last Buyer's Agent
Kathy DeVries
Keller Williams Lakeshore License #6501371906

Home Details
Home Type
- Single Family
Est. Annual Taxes
- $5,890
Year Built
- Built in 1999
Lot Details
- 0.28 Acre Lot
- Lot Dimensions are 50.98 x 110.79 x 149.22 x 159
- Cul-De-Sac
- Shrub
- Sprinkler System
- Wooded Lot
- Garden
- Property is zoned ER - Estates Re, ER - Estates Re
Parking
- 2 Car Garage
- Garage Door Opener
Home Design
- Colonial Architecture
- Brick Exterior Construction
- Composition Roof
- Vinyl Siding
Interior Spaces
- 3,304 Sq Ft Home
- 2-Story Property
- Built-In Desk
- Ceiling Fan
- Gas Log Fireplace
- Window Screens
- Den with Fireplace
- Natural lighting in basement
- Storm Windows
- Laundry on main level
Kitchen
- Eat-In Kitchen
- <<OvenToken>>
- Range<<rangeHoodToken>>
- <<microwave>>
- Dishwasher
- Kitchen Island
- Snack Bar or Counter
- Disposal
Flooring
- Wood
- Ceramic Tile
Bedrooms and Bathrooms
- 4 Bedrooms
- <<bathWithWhirlpoolToken>>
Outdoor Features
- Deck
- Porch
Utilities
- Humidifier
- Forced Air Heating and Cooling System
- Heating System Uses Natural Gas
- Radiant Heating System
- Natural Gas Water Heater
- High Speed Internet
- Phone Connected
- Cable TV Available
Ownership History
Purchase Details
Home Financials for this Owner
Home Financials are based on the most recent Mortgage that was taken out on this home.Purchase Details
Purchase Details
Home Financials for this Owner
Home Financials are based on the most recent Mortgage that was taken out on this home.Purchase Details
Home Financials for this Owner
Home Financials are based on the most recent Mortgage that was taken out on this home.Purchase Details
Home Financials for this Owner
Home Financials are based on the most recent Mortgage that was taken out on this home.Purchase Details
Home Financials for this Owner
Home Financials are based on the most recent Mortgage that was taken out on this home.Purchase Details
Home Financials for this Owner
Home Financials are based on the most recent Mortgage that was taken out on this home.Purchase Details
Similar Homes in Wyoming, MI
Home Values in the Area
Average Home Value in this Area
Purchase History
| Date | Type | Sale Price | Title Company |
|---|---|---|---|
| Warranty Deed | $580,000 | Lighthouse Title | |
| Interfamily Deed Transfer | -- | Attorney | |
| Warranty Deed | $355,000 | Sun Title Agency Of Mi Llc | |
| Interfamily Deed Transfer | -- | Sun Title Agency Of Mi Llc | |
| Interfamily Deed Transfer | -- | Sun Title Agency Of Mi Llc | |
| Interfamily Deed Transfer | -- | Chicago Title | |
| Quit Claim Deed | -- | Chicago Title | |
| Interfamily Deed Transfer | -- | Chicago Title | |
| Warranty Deed | $336,400 | Chicago Title | |
| Warranty Deed | $53,000 | -- |
Mortgage History
| Date | Status | Loan Amount | Loan Type |
|---|---|---|---|
| Open | $551,000 | New Conventional | |
| Previous Owner | $190,000 | Future Advance Clause Open End Mortgage | |
| Previous Owner | $155,000 | New Conventional | |
| Previous Owner | $210,000 | New Conventional | |
| Previous Owner | $67,000 | Credit Line Revolving | |
| Previous Owner | $232,000 | Fannie Mae Freddie Mac | |
| Previous Owner | $67,000 | Credit Line Revolving | |
| Previous Owner | $235,000 | Purchase Money Mortgage | |
| Previous Owner | $172,500 | Unknown | |
| Previous Owner | $176,000 | Unknown | |
| Previous Owner | $50,000 | Credit Line Revolving |
Property History
| Date | Event | Price | Change | Sq Ft Price |
|---|---|---|---|---|
| 12/26/2024 12/26/24 | Sold | $580,000 | -3.2% | $176 / Sq Ft |
| 12/04/2024 12/04/24 | Pending | -- | -- | -- |
| 11/18/2024 11/18/24 | Price Changed | $599,000 | -1.8% | $181 / Sq Ft |
| 10/28/2024 10/28/24 | For Sale | $610,000 | +71.8% | $185 / Sq Ft |
| 04/30/2015 04/30/15 | Sold | $355,000 | -1.1% | $107 / Sq Ft |
| 03/28/2015 03/28/15 | Pending | -- | -- | -- |
| 02/23/2015 02/23/15 | For Sale | $359,000 | -- | $109 / Sq Ft |
Tax History Compared to Growth
Tax History
| Year | Tax Paid | Tax Assessment Tax Assessment Total Assessment is a certain percentage of the fair market value that is determined by local assessors to be the total taxable value of land and additions on the property. | Land | Improvement |
|---|---|---|---|---|
| 2025 | $8,182 | $264,200 | $0 | $0 |
| 2024 | $8,182 | $261,600 | $0 | $0 |
| 2023 | $7,832 | $236,500 | $0 | $0 |
| 2022 | $7,790 | $211,500 | $0 | $0 |
| 2021 | $7,608 | $199,400 | $0 | $0 |
| 2020 | $6,946 | $190,300 | $0 | $0 |
| 2019 | $7,103 | $182,400 | $0 | $0 |
| 2018 | $6,973 | $176,600 | $0 | $0 |
| 2017 | $6,793 | $171,100 | $0 | $0 |
| 2016 | $6,547 | $171,700 | $0 | $0 |
| 2015 | $5,966 | $171,700 | $0 | $0 |
| 2013 | -- | $164,600 | $0 | $0 |
Agents Affiliated with this Home
-
Kathy DeVries

Seller's Agent in 2024
Kathy DeVries
Thrive Acquisition
(616) 422-5874
1 in this area
13 Total Sales
-
Garrett Kirby
G
Buyer's Agent in 2024
Garrett Kirby
Five Star Real Estate (Walker)
(616) 902-5933
1 in this area
87 Total Sales
-
Vito Dolci Jr

Buyer Co-Listing Agent in 2024
Vito Dolci Jr
Five Star Real Estate (Walker)
(616) 791-1010
1 in this area
320 Total Sales
-
Kevin Garcia
K
Seller's Agent in 2015
Kevin Garcia
New World Properties LLC
(616) 890-3688
26 Total Sales
Map
Source: Southwestern Michigan Association of REALTORS®
MLS Number: 15007280
APN: 41-17-31-378-006
- 5664 Kenstyn Dr
- 4232 Limousin Ct SW
- 5723 Brahman Ct SW
- 5544 Kingsfield Dr
- 4475 56th St SW
- 4662 60th St SW
- 5561 Canal Ave SW Unit 65
- 4700 Albright Ct SW Unit 6
- 5478 Albright Ave SW Unit 50
- 5416 Albright Ave SW Unit 39
- 5560 Albright Ave SW Unit 67
- 5437 Albright Ave SW
- 4052 Quest Ct SW
- 4097 Rivertown Ln SW
- 5457 Rivertown Cir SW
- 3891 56th St SW
- 5863 Looking Glass Dr SW
- 5863 Looking Glass Dr SW
- 580 Sun Vale Ln
- 594 Sun Vale Ln Unit 3






