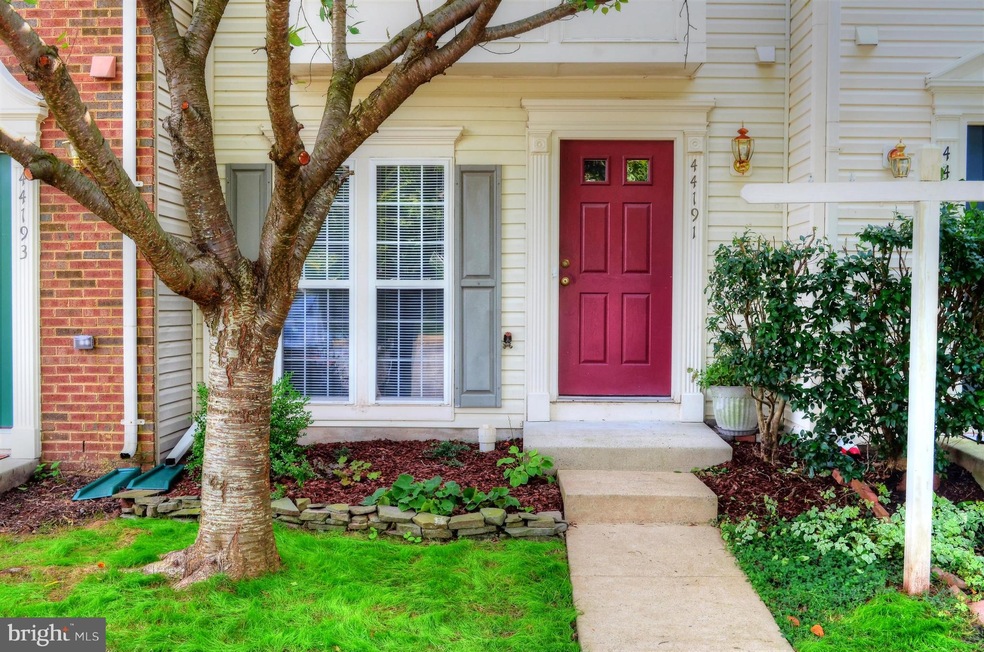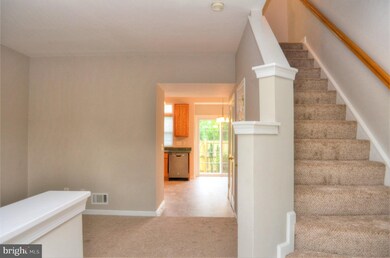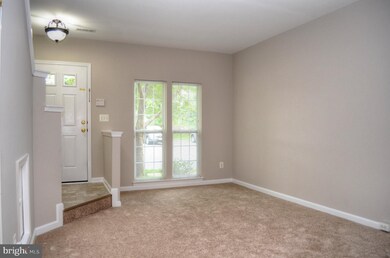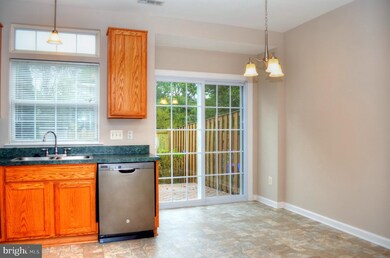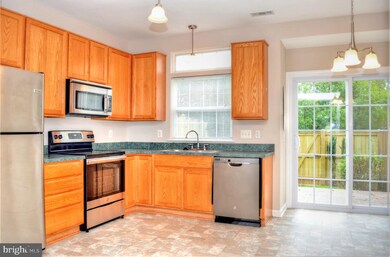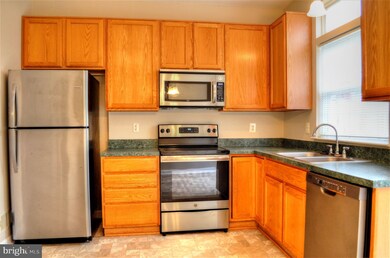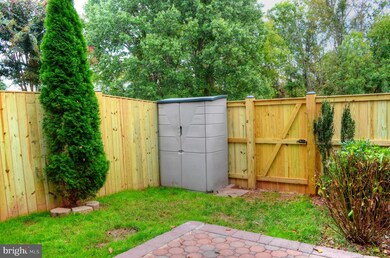
44191 Litchfield Terrace Ashburn, VA 20147
Highlights
- Fitness Center
- Community Lake
- Traditional Floor Plan
- Farmwell Station Middle School Rated A
- Contemporary Architecture
- Community Indoor Pool
About This Home
As of October 2018Wow! Check this one out! Beautifully updated with new flooring throughout, fresh neutral paint, new stove, refrigerator, and dishwasher, newer furnace and water heater, newer washer and dryer. Enjoy all of Ashburn Village amenities, to include watching annual fireworks from your patio!
Last Agent to Sell the Property
Helene Ivey
Weichert, REALTORS Listed on: 09/24/2018

Townhouse Details
Home Type
- Townhome
Est. Annual Taxes
- $3,546
Year Built
- Built in 1999
Lot Details
- 1,307 Sq Ft Lot
- Two or More Common Walls
HOA Fees
- $123 Monthly HOA Fees
Home Design
- Contemporary Architecture
- Vinyl Siding
Interior Spaces
- Property has 3 Levels
- Traditional Floor Plan
- Entrance Foyer
- Family Room
- Living Room
- Dining Room
Kitchen
- Eat-In Kitchen
- Stove
- <<microwave>>
- Dishwasher
- Disposal
Bedrooms and Bathrooms
- 3 Bedrooms
- En-Suite Primary Bedroom
- 3.5 Bathrooms
Laundry
- Dryer
- Washer
Parking
- Parking Space Number Location: 10
- 2 Assigned Parking Spaces
Schools
- Dominion Trail Elementary School
- Farmwell Station Middle School
- Broad Run High School
Utilities
- Forced Air Heating and Cooling System
- Natural Gas Water Heater
Listing and Financial Details
- Tax Lot 11
- Assessor Parcel Number 086109691000
Community Details
Overview
- Association fees include common area maintenance, snow removal, trash
- Ashburn Village Homeowners Ass Community
- Ashburn Village Subdivision
- The community has rules related to alterations or architectural changes, covenants
- Community Lake
Amenities
- Common Area
- Community Center
- Meeting Room
- Party Room
Recreation
- Tennis Courts
- Soccer Field
- Community Basketball Court
- Community Playground
- Fitness Center
- Community Indoor Pool
- Jogging Path
- Bike Trail
Ownership History
Purchase Details
Home Financials for this Owner
Home Financials are based on the most recent Mortgage that was taken out on this home.Purchase Details
Home Financials for this Owner
Home Financials are based on the most recent Mortgage that was taken out on this home.Purchase Details
Home Financials for this Owner
Home Financials are based on the most recent Mortgage that was taken out on this home.Purchase Details
Home Financials for this Owner
Home Financials are based on the most recent Mortgage that was taken out on this home.Similar Homes in Ashburn, VA
Home Values in the Area
Average Home Value in this Area
Purchase History
| Date | Type | Sale Price | Title Company |
|---|---|---|---|
| Warranty Deed | $356,000 | Champion Title & Stlmnts Inc | |
| Warranty Deed | $260,200 | -- | |
| Deed | $225,000 | -- | |
| Deed | $136,965 | -- |
Mortgage History
| Date | Status | Loan Amount | Loan Type |
|---|---|---|---|
| Open | $235,000 | Stand Alone Refi Refinance Of Original Loan | |
| Closed | $267,000 | New Conventional | |
| Previous Owner | $255,487 | FHA | |
| Previous Owner | $202,500 | No Value Available | |
| Previous Owner | $107,150 | No Value Available |
Property History
| Date | Event | Price | Change | Sq Ft Price |
|---|---|---|---|---|
| 10/30/2018 10/30/18 | Sold | $356,000 | 0.0% | $214 / Sq Ft |
| 10/01/2018 10/01/18 | Pending | -- | -- | -- |
| 09/27/2018 09/27/18 | For Sale | $356,000 | 0.0% | $214 / Sq Ft |
| 09/24/2018 09/24/18 | Off Market | $356,000 | -- | -- |
Tax History Compared to Growth
Tax History
| Year | Tax Paid | Tax Assessment Tax Assessment Total Assessment is a certain percentage of the fair market value that is determined by local assessors to be the total taxable value of land and additions on the property. | Land | Improvement |
|---|---|---|---|---|
| 2024 | $4,269 | $493,560 | $160,000 | $333,560 |
| 2023 | $3,894 | $445,060 | $160,000 | $285,060 |
| 2022 | $3,907 | $439,030 | $150,000 | $289,030 |
| 2021 | $3,817 | $389,460 | $135,000 | $254,460 |
| 2020 | $3,703 | $357,740 | $125,000 | $232,740 |
| 2019 | $3,555 | $340,170 | $125,000 | $215,170 |
| 2018 | $3,494 | $322,050 | $115,000 | $207,050 |
| 2017 | $3,546 | $315,240 | $115,000 | $200,240 |
| 2016 | $3,485 | $304,360 | $0 | $0 |
| 2015 | $3,460 | $189,820 | $0 | $189,820 |
| 2014 | $3,465 | $184,970 | $0 | $184,970 |
Agents Affiliated with this Home
-
Lisa Clippinger
L
Seller's Agent in 2025
Lisa Clippinger
Pearson Smith Realty, LLC
(571) 209-7828
1 in this area
18 Total Sales
-
H
Seller's Agent in 2018
Helene Ivey
Weichert Corporate
-
Chris Phrampus

Seller Co-Listing Agent in 2018
Chris Phrampus
Pearson Smith Realty, LLC
(571) 484-4700
1 in this area
15 Total Sales
-
Angela Tanner

Buyer's Agent in 2018
Angela Tanner
Samson Properties
(571) 599-6264
19 in this area
95 Total Sales
Map
Source: Bright MLS
MLS Number: 1006732040
APN: 086-10-9691
- 44203 Litchfield Terrace
- 21056 Tyler Too Terrace
- 20976 Kittanning Ln
- 21024 Mossy Glen Terrace
- 20977 Calais Terrace
- 44035 Rising Sun Terrace
- 21314 Fultonham Cir
- 20932 Cox Mills Ct
- 44306 Kentmere Ct
- 20928 Rootstown Terrace
- 44115 Allderwood Terrace
- 20943 Colecroft Square
- 20965 Killawog Terrace
- 43953 Minthill Terrace
- 21219 Crucible Ct
- 44485 Chamberlain Terrace Unit 205
- 20985 Fowlers Mill Cir
- 20977 Fowlers Mill Cir
- 21262 Dubois Ct
- 44589 York Crest Terrace Unit 300
