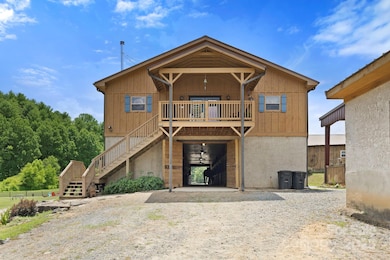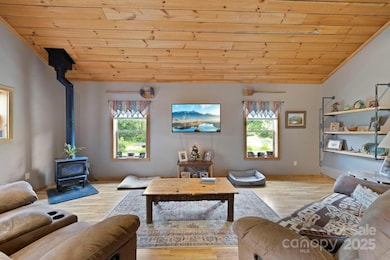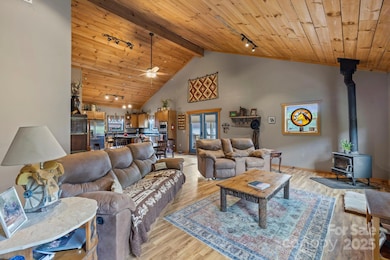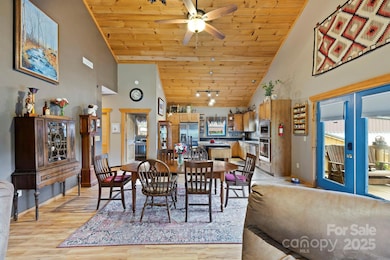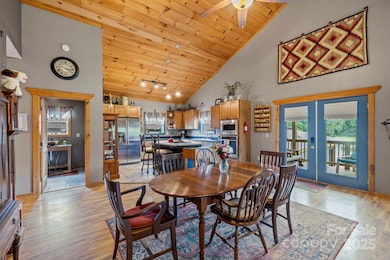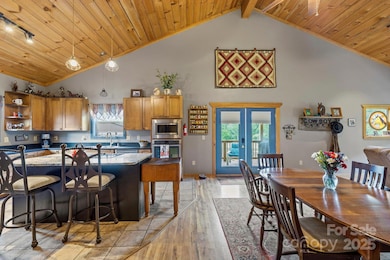
442 Blantyre Church Rd Horse Shoe, NC 28742
Estimated payment $7,477/month
Highlights
- Equestrian Center
- Wood Flooring
- <<doubleOvenToken>>
- Deck
- Covered patio or porch
- Separate Outdoor Workshop
About This Home
Discover your equestrian paradise on this exceptional 10.59-acre farm positioned in Horse Shoe, close to both DuPont and Pisgah Forests. World Class facility combines professional-grade amenities w/comfortable living, creating an ideal haven for horse enthusiasts and professionals alike. Established Boarding Business
in place, insulated training barn offers 10 12x12 stalls and 2 12x16 stalls, tack room,
2 hot&cold wash racks, hay storage and a covered 140x80 indoor 4 season/all
weather lit arena w/an upper level viewing room. 160x240 sq ft outdoor lit arena,
round pen, multiple pastures w/run-in sheds, and tractor/shavings/tool shed w/3
add'l stalls. Main Barn offers 10 14x12 stalls, climate-controlled tack room w/full
bath&wash rack. 3600sqft of living space above main barn w/2 living quarters, allowing for VRBO or housing a trainer. Mud room w/separate entrance. Trailer and RV hook ups on site w/power, water and separate septic is great for HorseHotel options. See Features List
Listing Agent
Noble & Company Realty Brokerage Email: shaynehollifield@gmail.com License #301662 Listed on: 07/10/2025
Co-Listing Agent
Noble & Company Realty Brokerage Email: shaynehollifield@gmail.com License #248568
Home Details
Home Type
- Single Family
Est. Annual Taxes
- $3,655
Year Built
- Built in 2012
Lot Details
- Cross Fenced
- Level Lot
- Irrigation
- Additional Parcels
Parking
- Driveway
Home Design
- Metal Roof
- Wood Siding
- Stucco
Interior Spaces
- 2-Story Property
Kitchen
- <<doubleOvenToken>>
- Electric Cooktop
- Dishwasher
- Kitchen Island
Flooring
- Wood
- Tile
Bedrooms and Bathrooms
- 3 Main Level Bedrooms
- Split Bedroom Floorplan
- Walk-In Closet
Outdoor Features
- Access to stream, creek or river
- Deck
- Covered patio or porch
- Separate Outdoor Workshop
- Shed
Schools
- Pisgah Forest Elementary School
- Brevard Middle School
- West Davidson High School
Farming
- Feed Barn
- Pasture
- Livestock
Horse Facilities and Amenities
- Equestrian Center
- Wash Rack
- Paddocks
- Tack Room
- Trailer Storage
- Hay Storage
- Shaving Bin
- Round Pen
- Covered Arena
- Stables
- Arena
Utilities
- Central Air
- Heat Pump System
- Generator Hookup
- Septic Tank
Listing and Financial Details
- Assessor Parcel Number 9518-86-7593-000
Map
Home Values in the Area
Average Home Value in this Area
Tax History
| Year | Tax Paid | Tax Assessment Tax Assessment Total Assessment is a certain percentage of the fair market value that is determined by local assessors to be the total taxable value of land and additions on the property. | Land | Improvement |
|---|---|---|---|---|
| 2024 | $3,655 | $555,170 | $113,100 | $442,070 |
| 2023 | $3,655 | $555,170 | $113,100 | $442,070 |
| 2022 | $3,655 | $610,580 | $168,510 | $442,070 |
| 2021 | $3,989 | $555,170 | $113,100 | $442,070 |
| 2020 | $3,367 | $483,810 | $0 | $0 |
| 2019 | $3,343 | $483,810 | $0 | $0 |
| 2018 | $2,911 | $483,810 | $0 | $0 |
| 2017 | $2,913 | $483,810 | $0 | $0 |
| 2016 | $2,897 | $483,810 | $0 | $0 |
| 2015 | $737 | $473,420 | $140,640 | $332,780 |
| 2014 | $737 | $473,420 | $140,640 | $332,780 |
Property History
| Date | Event | Price | Change | Sq Ft Price |
|---|---|---|---|---|
| 07/10/2025 07/10/25 | For Sale | $1,295,000 | +61.9% | $360 / Sq Ft |
| 08/04/2021 08/04/21 | Sold | $800,000 | 0.0% | $222 / Sq Ft |
| 06/15/2021 06/15/21 | Pending | -- | -- | -- |
| 06/15/2021 06/15/21 | For Sale | $800,000 | -- | $222 / Sq Ft |
Purchase History
| Date | Type | Sale Price | Title Company |
|---|---|---|---|
| Warranty Deed | $8,000,000 | None Available | |
| Warranty Deed | $40,000 | None Available | |
| Warranty Deed | $171,500 | None Available |
Mortgage History
| Date | Status | Loan Amount | Loan Type |
|---|---|---|---|
| Previous Owner | $480,000 | Commercial | |
| Previous Owner | $149,150 | Credit Line Revolving | |
| Previous Owner | $70,000 | Commercial | |
| Previous Owner | $360,719 | Stand Alone Refi Refinance Of Original Loan | |
| Previous Owner | $32,000 | New Conventional |
Similar Homes in the area
Source: Canopy MLS (Canopy Realtor® Association)
MLS Number: 4274634
APN: 9518-86-7593-000
- 5717 Turnpike Rd
- 196 Eagle Chase Ln
- 91 Talon Trail Ln
- 347 Park Knoll Dr
- 0 Turtle Ridge Trail
- TRACT 4 Justus View Dr Unit TRACT 4
- 123 Brandymill Loop
- 201 Sawyer Ln
- 77 Roberts Ridge Dr
- 192 Plato Place
- 201 Plato Place
- 167 Plato Place
- 23 St Andrews Dr
- 9 Manakiki Ct
- 20 Nature Walk Ln
- 310 Jonathan Creek Dr
- 74 Plato Place
- 190 Jonathan Creek Dr
- 2399 Pleasant Grove Rd
- 365 Jonathan Creek Dr
- 24 Beckett Dr
- 3837 Old Hendersonville Hwy
- 31 Cabin Row
- 31 Cabin Row
- 167 Hawkins Creek Rd
- 4075 Little River Rd
- 40 Bluebird Ln
- 523 Stoney Mountain Rd Unit B
- 523 Stoney Mountain Rd
- 1240 Pinebrook Cir
- 228 Stoney Mountain Rd Unit D
- 308 Rose St Unit A
- 73 Eastbury Dr
- 301 4th Ave E
- 2177 Brevard Rd
- 2224 Brevard Rd Unit ID1234557P
- 78 Aiken Place Rd
- 106 Whispering Hills Dr
- 505 Clear Creek Rd Unit A
- 505 Clear Creek Rd

