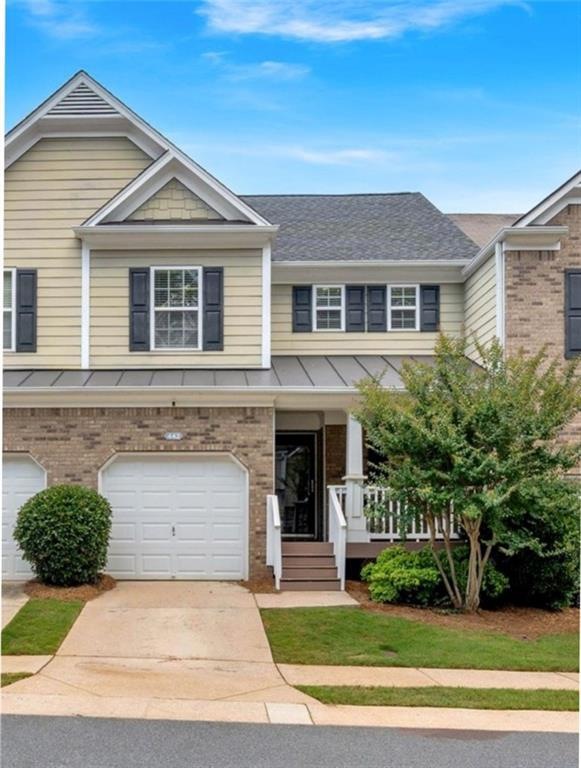
$360,000
- 2 Beds
- 2.5 Baths
- 1,885 Sq Ft
- 1122 Cotton Gin Dr
- Woodstock, GA
LOCATION, LOCATION, LOCATION! Welcome to this move-in ready townhome nestled in the highly sought-after community of The Magnolias at Ridgewalk-perfectly situated near top-rated schools, parks, biking trails, shopping, dining, Costco, and just minutes from Downtown Woodstock and I-575. Step inside through the inviting covered front porch and be greeted by 9-foot ceilings, recessed lighting, a
Karina Graham Atlanta Fine Homes - Sotheby's Int'l






