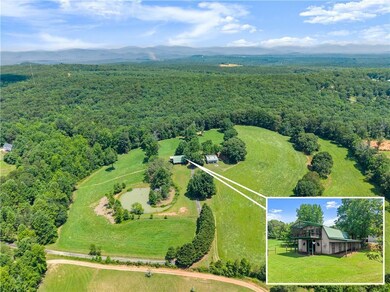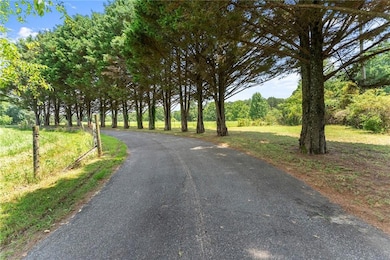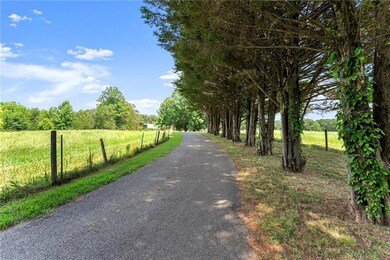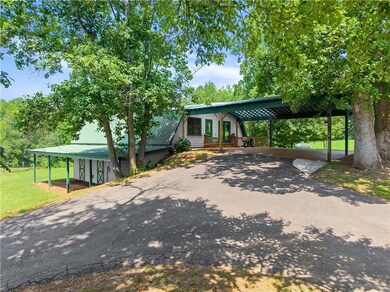This is the property you’ve been searching for—a remarkable 22 acre pasture estate in coveted Dawsonville. A long, private paved driveway welcomes you to the fully fenced grounds, featuring gently rolling, cross-fenced pasture ideal for horses and livestock. At the heart of the property stands a beautifully appointed 6-stall heated barn. Above the barn, spacious and thoughtfully designed finished living quarters (1,344 sqft) include 2 bedrooms, full bath, kitchen, great room, laundry room, pantry, ample storage, and a charming screened porch—along with a two-car carport for added ease. Access to the living space is available through the barn or via a separate private entrance with minimal steps, offering both convenience and flexibility.
A 30' x 40' heated workshop/metal building is equipped with a 10-foot garage door, water, electricity, and an extended overhang perfect for RV or equipment storage—ready to become your dream woodworking shop, creative studio, or versatile workspace. The grounds also feature a tranquil pond stocked with fish and accented by a graceful fountain, a peaceful creek, and breathtaking sunsets that paint the open fields in stunning colors.
This versatile property offers endless possibilities—whether you’re seeking a private retreat, a hobby farm, family compound (no less than 5 acre parcels), or a place to host gatherings and create lasting memories with loved ones. Conveniently located near GA 400, Northeast GA Hospital, Dahlonega, and Dawsonville shopping. Schedule your tour today!







