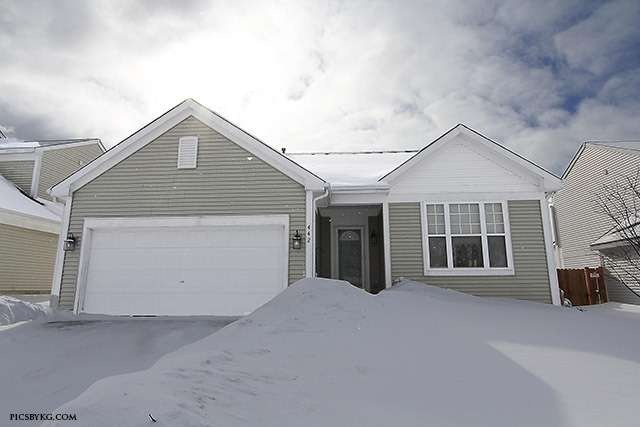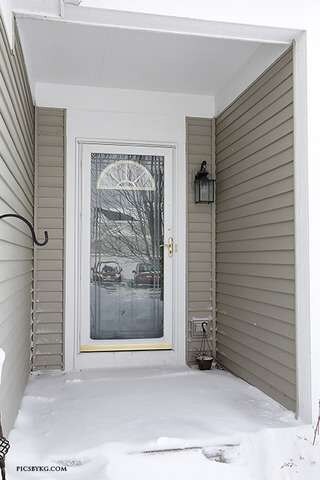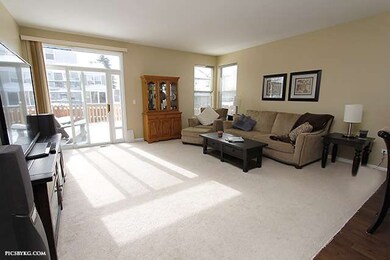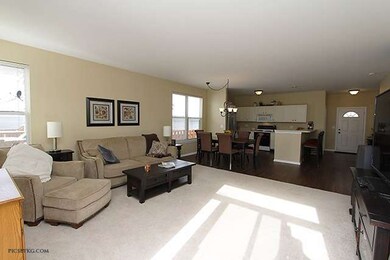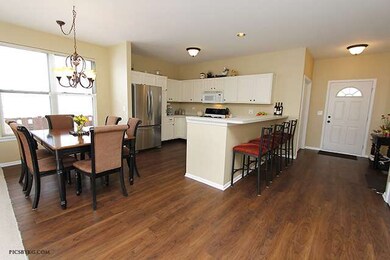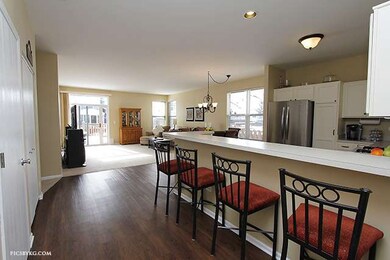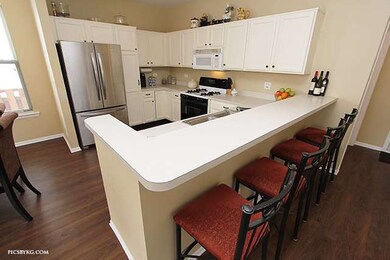
442 Finch Dr Round Lake, IL 60073
Valley Lakes NeighborhoodHighlights
- Deck
- Stainless Steel Appliances
- Breakfast Bar
- Ranch Style House
- Attached Garage
- 4-minute walk to Heron View Park Playground
About This Home
As of June 2018Traditional sale. This home is a winner! Big Hollow & Grant School Districts + a charmingly updated 3-bed ranch w/2 full baths. Open floor plan w/9' ceilings. 15x10 Trex deck & fully fenced back yard. Partial bsmt + crawl. Updates incl: Kit cabs painted & fitted w/new hardware, brand new SS appliances, new light fixtures thru-out, new vinyl wood-grain floor, bathroom cabs, faucets, fresh paint, all-white trim, FENCE.
Last Agent to Sell the Property
Lucie Van Naerssen
Coldwell Banker Residential Listed on: 02/18/2014
Home Details
Home Type
- Single Family
Est. Annual Taxes
- $6,422
Year Built
- 1999
HOA Fees
- $27 per month
Parking
- Attached Garage
- Garage ceiling height seven feet or more
- Garage Transmitter
- Garage Door Opener
- Driveway
- Parking Included in Price
- Garage Is Owned
Home Design
- Ranch Style House
- Slab Foundation
- Asphalt Shingled Roof
- Vinyl Siding
Interior Spaces
- Entrance Foyer
- Unfinished Basement
- Partial Basement
Kitchen
- Breakfast Bar
- Oven or Range
- <<microwave>>
- Dishwasher
- Stainless Steel Appliances
- Disposal
Bedrooms and Bathrooms
- Primary Bathroom is a Full Bathroom
- Bathroom on Main Level
- Dual Sinks
Laundry
- Laundry on main level
- Dryer
- Washer
Utilities
- Forced Air Heating and Cooling System
- Heating System Uses Gas
Additional Features
- Deck
- Southern Exposure
Listing and Financial Details
- Senior Tax Exemptions
- Homeowner Tax Exemptions
Ownership History
Purchase Details
Home Financials for this Owner
Home Financials are based on the most recent Mortgage that was taken out on this home.Purchase Details
Home Financials for this Owner
Home Financials are based on the most recent Mortgage that was taken out on this home.Purchase Details
Home Financials for this Owner
Home Financials are based on the most recent Mortgage that was taken out on this home.Purchase Details
Purchase Details
Home Financials for this Owner
Home Financials are based on the most recent Mortgage that was taken out on this home.Similar Homes in Round Lake, IL
Home Values in the Area
Average Home Value in this Area
Purchase History
| Date | Type | Sale Price | Title Company |
|---|---|---|---|
| Warranty Deed | $198,000 | Chicago Title | |
| Warranty Deed | $152,500 | 1St American Title | |
| Warranty Deed | $132,000 | Fidelity National Title | |
| Interfamily Deed Transfer | -- | -- | |
| Warranty Deed | $149,500 | Chicago Title |
Mortgage History
| Date | Status | Loan Amount | Loan Type |
|---|---|---|---|
| Open | $179,885 | New Conventional | |
| Closed | $174,500 | New Conventional | |
| Previous Owner | $155,778 | VA | |
| Previous Owner | $132,000 | VA | |
| Previous Owner | $62,800 | Unknown | |
| Previous Owner | $60,000 | No Value Available |
Property History
| Date | Event | Price | Change | Sq Ft Price |
|---|---|---|---|---|
| 06/11/2018 06/11/18 | Sold | $198,000 | +0.3% | $141 / Sq Ft |
| 04/14/2018 04/14/18 | Pending | -- | -- | -- |
| 04/13/2018 04/13/18 | For Sale | $197,500 | +29.5% | $141 / Sq Ft |
| 05/23/2014 05/23/14 | Sold | $152,500 | 0.0% | $109 / Sq Ft |
| 03/30/2014 03/30/14 | Pending | -- | -- | -- |
| 03/29/2014 03/29/14 | Off Market | $152,500 | -- | -- |
| 02/18/2014 02/18/14 | For Sale | $159,900 | +21.1% | $114 / Sq Ft |
| 04/23/2012 04/23/12 | Sold | $132,000 | -5.6% | $94 / Sq Ft |
| 03/10/2012 03/10/12 | Pending | -- | -- | -- |
| 02/16/2012 02/16/12 | For Sale | $139,900 | -- | $100 / Sq Ft |
Tax History Compared to Growth
Tax History
| Year | Tax Paid | Tax Assessment Tax Assessment Total Assessment is a certain percentage of the fair market value that is determined by local assessors to be the total taxable value of land and additions on the property. | Land | Improvement |
|---|---|---|---|---|
| 2024 | $6,422 | $82,432 | $11,477 | $70,955 |
| 2023 | $6,851 | $77,656 | $10,812 | $66,844 |
| 2022 | $6,851 | $72,027 | $6,894 | $65,133 |
| 2021 | $6,030 | $61,850 | $6,498 | $55,352 |
| 2020 | $6,001 | $60,966 | $6,405 | $54,561 |
| 2019 | $5,797 | $58,464 | $6,142 | $52,322 |
| 2018 | $5,857 | $59,099 | $7,767 | $51,332 |
| 2017 | $5,708 | $54,625 | $7,179 | $47,446 |
| 2016 | $5,697 | $49,959 | $6,566 | $43,393 |
| 2015 | $5,501 | $46,621 | $6,127 | $40,494 |
| 2014 | $6,102 | $56,383 | $9,173 | $47,210 |
| 2012 | $5,695 | $58,750 | $9,558 | $49,192 |
Agents Affiliated with this Home
-
Jamie Hering

Seller's Agent in 2018
Jamie Hering
Coldwell Banker Realty
(847) 665-1919
17 in this area
811 Total Sales
-
Maureen Forgette

Buyer's Agent in 2018
Maureen Forgette
Century 21 Integra
(815) 354-4236
167 Total Sales
-
L
Seller's Agent in 2014
Lucie Van Naerssen
Coldwell Banker Residential
-
Renee Kessel

Buyer's Agent in 2014
Renee Kessel
Century 21 Circle
(847) 668-5127
131 Total Sales
-
Michael Lescher

Seller's Agent in 2012
Michael Lescher
RE/MAX Plaza
(847) 207-1788
90 Total Sales
Map
Source: Midwest Real Estate Data (MRED)
MLS Number: MRD08539158
APN: 05-25-109-007
- 1939 Bluff Ct
- 1943 Lily Ln
- 34165 N Goldenrod Rd
- 2467 W Autumn Dr Unit 2
- 34309 N Goldenrod Rd Unit 1687
- 34325 N Barberry Rd Unit 633
- 34382 N Aster Ct Unit 22124
- 34382 N Goldenrod Ct Unit 26139
- 34410 N Barberry Ct Unit 30159
- 2600 W Autumn Dr
- 197 S Springside Dr
- 1446 W Remington Ln
- 1971 W Greenleaf Dr
- 1423 W Remington Ln
- 26055 W Wooster Lake Ave
- 26158 W Reed St
- 1885 W Greenleaf Ct
- 33703 N Christa Dr
- 26283 W Vista Ct Unit 74
- 1584 W Crystal Rock Ct Unit 2B
