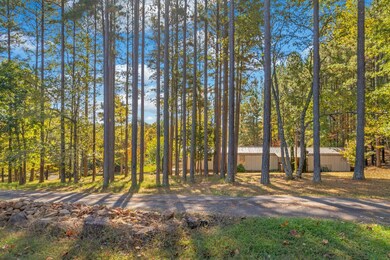
442 Green River Rd Gaffney, SC 29341
Estimated payment $2,825/month
Highlights
- Primary Bedroom Suite
- Wooded Lot
- Sun or Florida Room
- Deck
- Loft
- Great Room
About This Home
Nestled in peaceful seclusion, this expansive property offers a rare dual-home setup that blends comfort, efficiency, and natural beauty. The primary residence is a beautifully maintained 2007 Giles Double Wide, offering 1,680 square feet of thoughtfully designed living space. With 3 bedrooms and 2 full bathrooms, it features an electric heat pump, a dual-fuel fireplace (wood or propane), and a fully equipped kitchen with all-electric appliances. The spacious 14x14 primary suite includes a garden tub and walk-in shower—perfect for unwinding at the end of the day. Built with quality in mind, this home boasts energy-efficient double-pane, gas-filled windows and 2x6 exterior walls for superior insulation. A steel roof, installed in 2015, offers 100-year durability and includes a heat-reflective barrier for year-round comfort. The HVAC system was professionally serviced in June 2023. Outdoor highlights include a welcoming 10x20 front porch, a stunning 80-foot rock circle, and a 4x100 decorative rock border. The second residence—a 1985 Conner Single Wide—adds valuable flexibility. Measuring 14x72, it offers 2 bedrooms, 2 full baths, an electric furnace, water heater, and the same durable metal roof (2015). The primary bath also features a garden tub and walk-in shower, while the second bath includes a standard tub/shower combo. Two 8x8 porches provide cozy spots to enjoy the outdoors. Whether you’re looking for multigenerational living, guest accommodations, or a turnkey rental opportunity, this property delivers. With over 12 acres to explore and enjoy, the possibilities are endless. Discover the charm, functionality, and freedom of this unique countryside haven—your new chapter starts here.
Home Details
Home Type
- Single Family
Year Built
- Built in 2007
Lot Details
- 12.54 Acre Lot
- Level Lot
- Wooded Lot
Home Design
- Metal Roof
Interior Spaces
- 1,680 Sq Ft Home
- 1-Story Property
- Fireplace
- Great Room
- Living Room
- Breakfast Room
- Dining Room
- Den
- Loft
- Bonus Room
- Sun or Florida Room
- Screened Porch
- Laundry Room
Bedrooms and Bathrooms
- 3 Bedrooms
- Primary Bedroom Suite
- 2 Full Bathrooms
Outdoor Features
- Deck
- Patio
Schools
- Northwest Elementary School
- Granard Middle School
- Gaffney High School
Farming
- Pasture
Utilities
- Heat Pump System
- Septic Tank
Community Details
- No Home Owners Association
- Giles Dw
Map
Home Values in the Area
Average Home Value in this Area
Property History
| Date | Event | Price | Change | Sq Ft Price |
|---|---|---|---|---|
| 04/24/2025 04/24/25 | For Sale | $432,100 | -- | $270 / Sq Ft |
Purchase History
| Date | Type | Sale Price | Title Company |
|---|---|---|---|
| Quit Claim Deed | -- | None Listed On Document | |
| Deed | -- | -- | |
| Deed | $26,400 | -- |
Similar Homes in Gaffney, SC
Source: Multiple Listing Service of Spartanburg
MLS Number: SPN322979
APN: 027-00-00-035.044
- 554 Green River Rd
- 1306 State Road S-11-94
- 1 Green River Rd
- 134 Macedonia Rd
- 0 Old Post Rd
- 0 Macedonia Rd Unit 1562943
- 0 Macedonia Rd Unit 1562942
- 0 Macedonia Rd Unit 1562940
- 292 Linder Rd
- Lot 3 Macedonia Rd
- Lots 2A & 2B Macedonia Rd
- Lot 1 Macedonia Rd
- 116 Susans Rd
- 124 Susans Rd
- 112 Susans Rd
- 136 Susans Rd
- 146 Susans Rd
- 2646 Chesnee Hwy
- 10.02 Acres Robin Rd
- 0 Blanton Meadows Dr Unit SPN326583
- 102 Stonecrest Ln
- 1230 Overbrook Dr
- 104 Musgrove St
- 1022 W Buford St
- 815 W Buford St
- 506 S Oliver St
- 212 Short Peeler St
- 252 S 1516
- 112 Martin Ln
- 201 Chandler Dr Unit 29A
- 201 Chandler Dr Unit 12B
- 201 Chandler Dr Unit 24A
- 201 Chandler Dr Unit 33C
- 201 Chandler Dr Unit 18C
- 201 Chandler Dr Unit D
- 201 Chandler Dr Unit 22A
- 201 Chandler Dr Unit 2B
- 201 Chandler Dr Unit 25A
- 201 Chandler Dr Unit 30A
- 201 Chandler Dr Unit 23A






