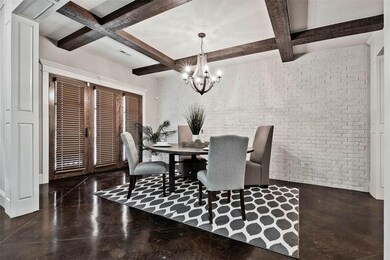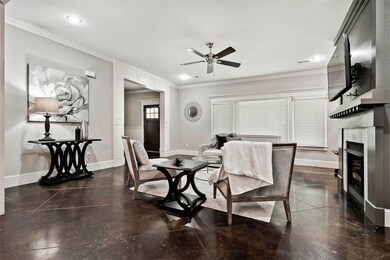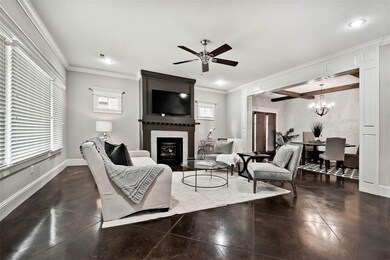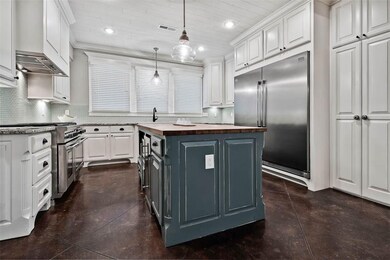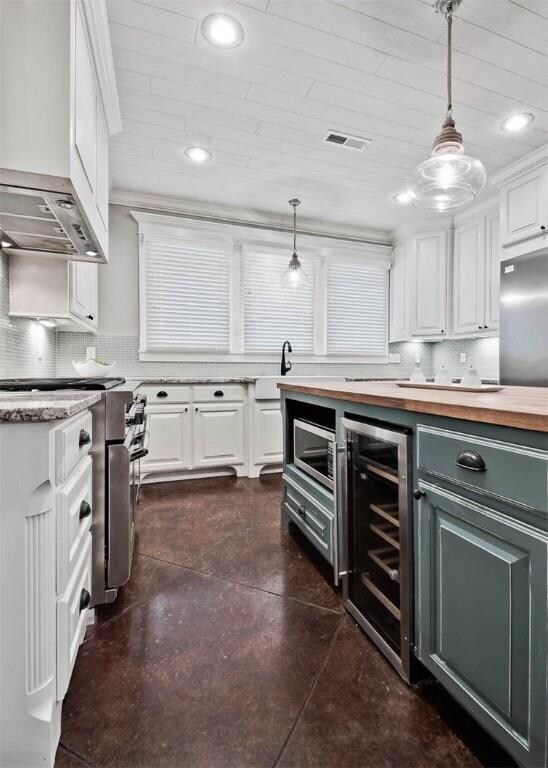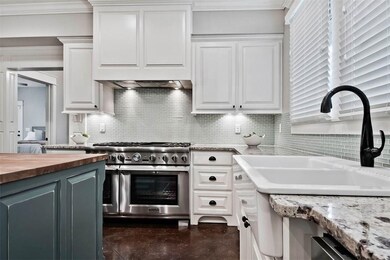
442 SW D St Bentonville, AR 72712
Highlights
- Deck
- Property is near a park
- Traditional Architecture
- R.E. Baker Elementary School Rated A
- Family Room with Fireplace
- 2-minute walk to Gilmore Park
About This Home
As of November 2020HUGE PRICE REDUCTION! This Amazing Traditional Craftsman Home truly captures the flare & excitement of Downtown Bentonville! Built by Dave Marrs in 2013, this home was thoughtfully designed capturing the perfect blend of old-fashioned charm & luxurious modern and new features--antique doors throughout, brick accent walls, shiplap ceilings, safe room. Featuring 4 Bedrooms, 2 Full/2 Half Baths, Gourmet kitchen with hidden pantry & top of the line appliances, rich wood-paneled office/library, large upstairs flex space. Charming covered front porch, private courtyard backyard & detached 3 car garage. Come live, work and play in Downtown Bentonville! Come home.
Last Agent to Sell the Property
Coldwell Banker Harris McHaney & Faucette-Bentonvi License #SA00056752 Listed on: 05/10/2018

Last Buyer's Agent
Weichert REALTORS - The Griffin Company Springdale License #SA00058149

Home Details
Home Type
- Single Family
Est. Annual Taxes
- $5,268
Year Built
- Built in 2013
Lot Details
- 7,841 Sq Ft Lot
- Back Yard Fenced
- Landscaped
- Level Lot
Home Design
- Traditional Architecture
- Slab Foundation
- Frame Construction
- Shingle Roof
- Architectural Shingle Roof
- Cedar
Interior Spaces
- 3,280 Sq Ft Home
- 2-Story Property
- Built-In Features
- Ceiling Fan
- Gas Log Fireplace
- Family Room with Fireplace
- 2 Fireplaces
- Living Room with Fireplace
- Bonus Room
- Fire and Smoke Detector
- Washer and Dryer Hookup
Kitchen
- Built-In Self-Cleaning Double Oven
- <<builtInRangeToken>>
- <<microwave>>
- Plumbed For Ice Maker
- Dishwasher
- Granite Countertops
- Disposal
Flooring
- Wood
- Carpet
- Ceramic Tile
Bedrooms and Bathrooms
- 4 Bedrooms
- Walk-In Closet
Parking
- 3 Car Detached Garage
- Garage Door Opener
Eco-Friendly Details
- ENERGY STAR Qualified Appliances
Outdoor Features
- Deck
- Covered patio or porch
Location
- Property is near a park
- City Lot
Utilities
- Central Air
- Heating System Uses Gas
- Programmable Thermostat
- Gas Water Heater
Listing and Financial Details
- Legal Lot and Block 13 / 1
Community Details
Overview
- No Home Owners Association
- Gilmores Add Bentonville Subdivision
Recreation
- Park
Ownership History
Purchase Details
Home Financials for this Owner
Home Financials are based on the most recent Mortgage that was taken out on this home.Purchase Details
Home Financials for this Owner
Home Financials are based on the most recent Mortgage that was taken out on this home.Purchase Details
Home Financials for this Owner
Home Financials are based on the most recent Mortgage that was taken out on this home.Similar Homes in Bentonville, AR
Home Values in the Area
Average Home Value in this Area
Purchase History
| Date | Type | Sale Price | Title Company |
|---|---|---|---|
| Warranty Deed | $718,000 | Waco Title Company | |
| Warranty Deed | $590,000 | Republic Title | |
| Warranty Deed | $425,000 | Rtc |
Mortgage History
| Date | Status | Loan Amount | Loan Type |
|---|---|---|---|
| Previous Owner | $472,000 | No Value Available | |
| Previous Owner | $340,000 | New Conventional |
Property History
| Date | Event | Price | Change | Sq Ft Price |
|---|---|---|---|---|
| 11/13/2020 11/13/20 | Sold | $718,000 | -4.9% | $219 / Sq Ft |
| 10/14/2020 10/14/20 | Pending | -- | -- | -- |
| 07/08/2020 07/08/20 | For Sale | $755,000 | +28.0% | $230 / Sq Ft |
| 12/12/2018 12/12/18 | Sold | $590,000 | -15.7% | $180 / Sq Ft |
| 11/12/2018 11/12/18 | Pending | -- | -- | -- |
| 05/10/2018 05/10/18 | For Sale | $700,000 | -- | $213 / Sq Ft |
Tax History Compared to Growth
Tax History
| Year | Tax Paid | Tax Assessment Tax Assessment Total Assessment is a certain percentage of the fair market value that is determined by local assessors to be the total taxable value of land and additions on the property. | Land | Improvement |
|---|---|---|---|---|
| 2024 | $9,533 | $253,022 | $76,842 | $176,180 |
| 2023 | $8,666 | $140,230 | $45,480 | $94,750 |
| 2022 | $8,877 | $140,230 | $45,480 | $94,750 |
| 2021 | $8,847 | $140,230 | $45,480 | $94,750 |
| 2020 | $6,949 | $114,980 | $28,230 | $86,750 |
| 2019 | $6,949 | $114,980 | $28,230 | $86,750 |
| 2018 | $5,524 | $114,980 | $28,230 | $86,750 |
| 2017 | $5,269 | $114,980 | $28,230 | $86,750 |
| 2016 | $4,845 | $114,980 | $28,230 | $86,750 |
| 2015 | $4,956 | $80,190 | $4,000 | $76,190 |
| 2014 | $4,606 | $4,000 | $4,000 | $0 |
Agents Affiliated with this Home
-
Heather Herzik
H
Seller's Agent in 2020
Heather Herzik
Better Homes and Gardens Real Estate Journey Bento
(479) 466-5675
7 in this area
16 Total Sales
-
Lauren Northey

Buyer's Agent in 2020
Lauren Northey
Portfolio Sotheby's International Realty
(479) 899-8204
37 in this area
225 Total Sales
-
Jan Holland
J
Seller's Agent in 2018
Jan Holland
Coldwell Banker Harris McHaney & Faucette-Bentonvi
(479) 644-5676
74 in this area
168 Total Sales
-
Christopher Erstine

Buyer's Agent in 2018
Christopher Erstine
Weichert REALTORS - The Griffin Company Springdale
(479) 236-2868
7 in this area
98 Total Sales
Map
Source: Northwest Arkansas Board of REALTORS®
MLS Number: 1078713
APN: 01-02702-003

