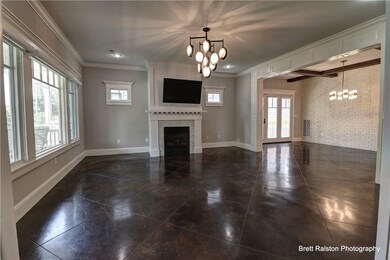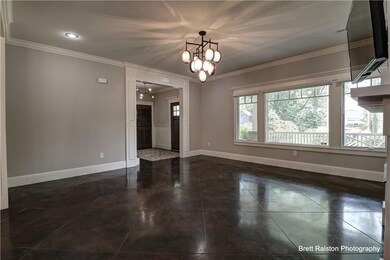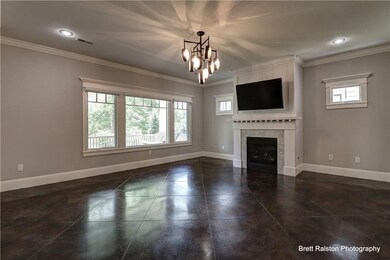
442 SW D St Bentonville, AR 72712
Highlights
- Craftsman Architecture
- Fireplace in Bedroom
- Wood Flooring
- R.E. Baker Elementary School Rated A
- Property is near a park
- 2-minute walk to Gilmore Park
About This Home
As of November 2020Come Home to Downtown Bentonville! This charming home offers so much! Chefs kitchen w/ thermador appliances, bonus room for the kids, outdoor kitchen & even a safe room! Enjoy the evenings around the gas fire pit or swinging on the front porch! Many charming details, antique doors, brick walls, plank & beam ceilings and even a 3 car garage to store bikes for the trail that is just a few feet away. Come & see! Built by David Marrs from the TV Show "Fixer to Fabulous"
Last Agent to Sell the Property
Better Homes and Gardens Real Estate Journey Bento License #SA00072717 Listed on: 07/08/2020

Home Details
Home Type
- Single Family
Est. Annual Taxes
- $5,525
Year Built
- Built in 2013
Lot Details
- 7,841 Sq Ft Lot
- East Facing Home
- Back Yard Fenced
- Landscaped
- Level Lot
Home Design
- Craftsman Architecture
- Traditional Architecture
- Slab Foundation
- Shingle Roof
- Architectural Shingle Roof
- Cedar
Interior Spaces
- 3,280 Sq Ft Home
- 2-Story Property
- Built-In Features
- Ceiling Fan
- Gas Log Fireplace
- Double Pane Windows
- Vinyl Clad Windows
- Living Room with Fireplace
- 2 Fireplaces
- Bonus Room
- Fire and Smoke Detector
- Dryer
Kitchen
- Built-In Self-Cleaning Double Oven
- Gas Oven
- <<builtInRangeToken>>
- <<microwave>>
- Plumbed For Ice Maker
- Dishwasher
- Granite Countertops
Flooring
- Wood
- Carpet
- Concrete
- Ceramic Tile
Bedrooms and Bathrooms
- 4 Bedrooms
- Fireplace in Bedroom
- Walk-In Closet
Parking
- 3 Car Detached Garage
- Garage Door Opener
Eco-Friendly Details
- ENERGY STAR Qualified Appliances
Outdoor Features
- Covered patio or porch
- Separate Outdoor Workshop
- Storm Cellar or Shelter
Location
- Property is near a park
- City Lot
Utilities
- Central Heating and Cooling System
- Heating System Uses Gas
- Programmable Thermostat
- Gas Water Heater
Listing and Financial Details
- Legal Lot and Block 13 / 1
Community Details
Overview
- Gilmores Add Bentonville Subdivision
Recreation
- Park
- Trails
Ownership History
Purchase Details
Home Financials for this Owner
Home Financials are based on the most recent Mortgage that was taken out on this home.Purchase Details
Home Financials for this Owner
Home Financials are based on the most recent Mortgage that was taken out on this home.Purchase Details
Home Financials for this Owner
Home Financials are based on the most recent Mortgage that was taken out on this home.Similar Homes in Bentonville, AR
Home Values in the Area
Average Home Value in this Area
Purchase History
| Date | Type | Sale Price | Title Company |
|---|---|---|---|
| Warranty Deed | $718,000 | Waco Title Company | |
| Warranty Deed | $590,000 | Republic Title | |
| Warranty Deed | $425,000 | Rtc |
Mortgage History
| Date | Status | Loan Amount | Loan Type |
|---|---|---|---|
| Previous Owner | $472,000 | No Value Available | |
| Previous Owner | $340,000 | New Conventional |
Property History
| Date | Event | Price | Change | Sq Ft Price |
|---|---|---|---|---|
| 11/13/2020 11/13/20 | Sold | $718,000 | -4.9% | $219 / Sq Ft |
| 10/14/2020 10/14/20 | Pending | -- | -- | -- |
| 07/08/2020 07/08/20 | For Sale | $755,000 | +28.0% | $230 / Sq Ft |
| 12/12/2018 12/12/18 | Sold | $590,000 | -15.7% | $180 / Sq Ft |
| 11/12/2018 11/12/18 | Pending | -- | -- | -- |
| 05/10/2018 05/10/18 | For Sale | $700,000 | -- | $213 / Sq Ft |
Tax History Compared to Growth
Tax History
| Year | Tax Paid | Tax Assessment Tax Assessment Total Assessment is a certain percentage of the fair market value that is determined by local assessors to be the total taxable value of land and additions on the property. | Land | Improvement |
|---|---|---|---|---|
| 2024 | $9,533 | $253,022 | $76,842 | $176,180 |
| 2023 | $8,666 | $140,230 | $45,480 | $94,750 |
| 2022 | $8,877 | $140,230 | $45,480 | $94,750 |
| 2021 | $8,847 | $140,230 | $45,480 | $94,750 |
| 2020 | $6,949 | $114,980 | $28,230 | $86,750 |
| 2019 | $6,949 | $114,980 | $28,230 | $86,750 |
| 2018 | $5,524 | $114,980 | $28,230 | $86,750 |
| 2017 | $5,269 | $114,980 | $28,230 | $86,750 |
| 2016 | $4,845 | $114,980 | $28,230 | $86,750 |
| 2015 | $4,956 | $80,190 | $4,000 | $76,190 |
| 2014 | $4,606 | $4,000 | $4,000 | $0 |
Agents Affiliated with this Home
-
Heather Herzik
H
Seller's Agent in 2020
Heather Herzik
Better Homes and Gardens Real Estate Journey Bento
(479) 466-5675
7 in this area
16 Total Sales
-
Lauren Northey

Buyer's Agent in 2020
Lauren Northey
Portfolio Sotheby's International Realty
(479) 899-8204
37 in this area
225 Total Sales
-
Jan Holland
J
Seller's Agent in 2018
Jan Holland
Coldwell Banker Harris McHaney & Faucette-Bentonvi
(479) 644-5676
74 in this area
168 Total Sales
-
Christopher Erstine

Buyer's Agent in 2018
Christopher Erstine
Weichert REALTORS - The Griffin Company Springdale
(479) 236-2868
7 in this area
98 Total Sales
Map
Source: Northwest Arkansas Board of REALTORS®
MLS Number: 1151964
APN: 01-02702-003






