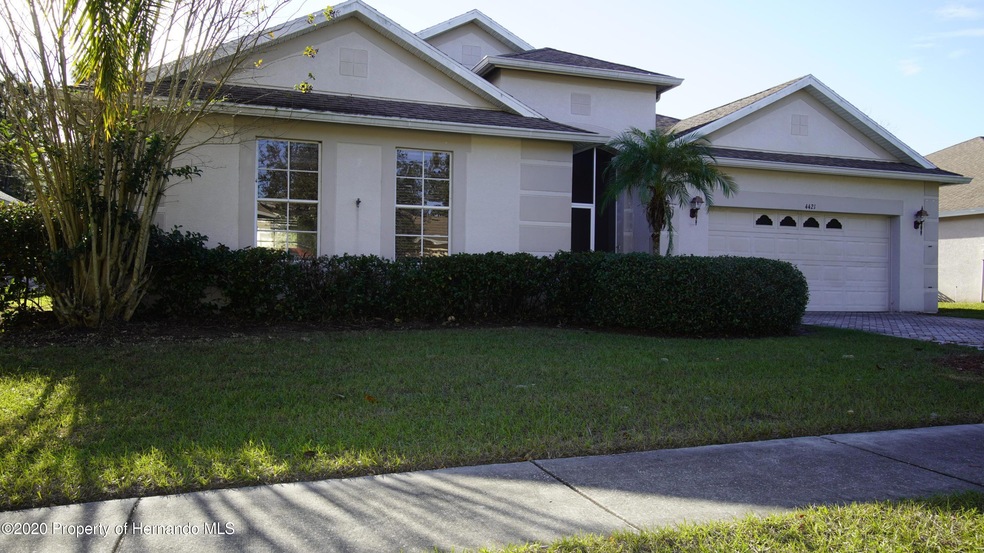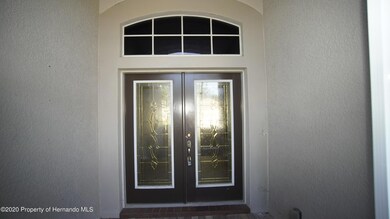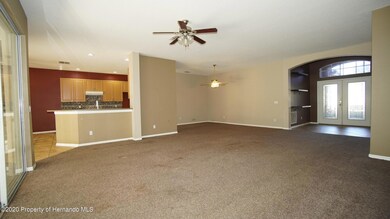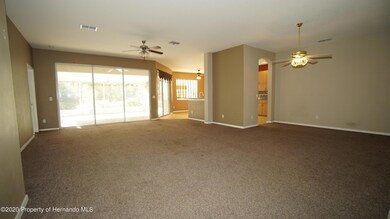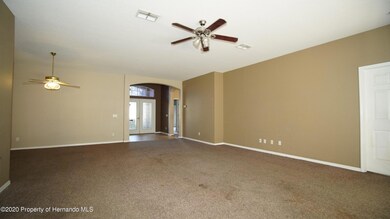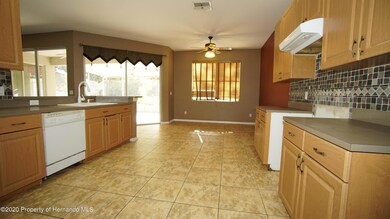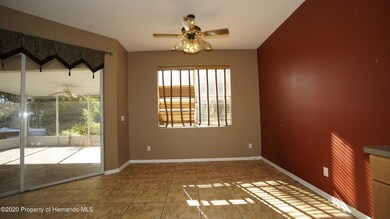
4421 Larkenheath Dr Spring Hill, FL 34609
Highlights
- Fitness Center
- Gated Community
- Clubhouse
- Screened Pool
- Open Floorplan
- Contemporary Architecture
About This Home
As of June 2021DESIRABLE STERLING HILLS GATED COMMUNITY!! Glass In-Lay Double doors welcome you to home featuring a Great Room Concept-- family, dining room together. Spacious Maser Suite with walk in closet, dual vanity with separate garden tub and shower. Kitchen with large breakfast room and 42-inch cabinets. Guest bedroom on opposite side of master with private guest bathroom. Property needs TLC, but the price reflects this!! Home big enough for the whole family! Paver driveway covered and screen lanai and fenced backyard. Conveniently located in Gated Sterling Hill with two Club Houses, Exercise Facility, 2 Pools, 2 Playgrounds, Basketball, BBQ Areas, Tennis and more. Even a new splash park! Location is close to shopping, schools and just a hop, skip and a jump to the expressway for easy access to the Airport. A MUST SEE! Seller has never occupied the property, no disclosures provided.
Last Agent to Sell the Property
Rebecca Aiduck
Vaccer Properties LLC License #3377324 Listed on: 12/23/2020
Last Buyer's Agent
Colleen Nolan
Offerpad Brokerage FL, LLC License #3299634

Home Details
Home Type
- Single Family
Year Built
- Built in 2005
Lot Details
- 7,700 Sq Ft Lot
- West Facing Home
- Vinyl Fence
- Property is zoned AR1, Agricultural Residential
HOA Fees
- $6 Monthly HOA Fees
Parking
- 2 Car Attached Garage
- Garage Door Opener
Home Design
- Contemporary Architecture
- Fixer Upper
- Stucco Exterior
Interior Spaces
- 2,381 Sq Ft Home
- 1-Story Property
- Open Floorplan
- Ceiling Fan
- Sink Near Laundry
Kitchen
- Electric Oven
- Dishwasher
- Trash Compactor
- Disposal
Flooring
- Carpet
- Marble
- Tile
Bedrooms and Bathrooms
- 4 Bedrooms
- Split Bedroom Floorplan
- Walk-In Closet
- 3 Full Bathrooms
- Double Vanity
- Bathtub and Shower Combination in Primary Bathroom
Outdoor Features
- Screened Pool
- Patio
Location
- Design Review Required
Schools
- Pine Grove Elementary School
- West Hernando Middle School
- Central High School
Utilities
- Central Heating and Cooling System
- 220 Volts
- Cable TV Available
Listing and Financial Details
- Legal Lot and Block 0030 / 041a
- Assessor Parcel Number R09 223 18 3602 041a 0030
Community Details
Overview
- Sterling Hill Ph1a Subdivision
- The community has rules related to commercial vehicles not allowed, deed restrictions, no recreational vehicles or boats, no trucks or trailers
Amenities
- Community Barbecue Grill
- Clubhouse
Recreation
- Tennis Courts
- Fitness Center
- Community Pool
- Park
Security
- Gated Community
Ownership History
Purchase Details
Home Financials for this Owner
Home Financials are based on the most recent Mortgage that was taken out on this home.Purchase Details
Home Financials for this Owner
Home Financials are based on the most recent Mortgage that was taken out on this home.Purchase Details
Purchase Details
Purchase Details
Purchase Details
Purchase Details
Home Financials for this Owner
Home Financials are based on the most recent Mortgage that was taken out on this home.Purchase Details
Home Financials for this Owner
Home Financials are based on the most recent Mortgage that was taken out on this home.Similar Homes in Spring Hill, FL
Home Values in the Area
Average Home Value in this Area
Purchase History
| Date | Type | Sale Price | Title Company |
|---|---|---|---|
| Warranty Deed | $310,000 | First American Title Ins Co | |
| Warranty Deed | $210,000 | First American Title Ins Co | |
| Quit Claim Deed | -- | Attorney | |
| Quit Claim Deed | $100 | None Listed On Document | |
| Quit Claim Deed | $100 | None Listed On Document | |
| Certificate Of Transfer | -- | -- | |
| Trustee Deed | -- | Attorney | |
| Quit Claim Deed | $1,500 | None Available | |
| Warranty Deed | $285,000 | American Home Title Of Tampa | |
| Corporate Deed | $72,000 | First Florida Title Company |
Mortgage History
| Date | Status | Loan Amount | Loan Type |
|---|---|---|---|
| Open | $294,500 | New Conventional | |
| Previous Owner | $228,000 | Fannie Mae Freddie Mac | |
| Previous Owner | $216,315 | Purchase Money Mortgage |
Property History
| Date | Event | Price | Change | Sq Ft Price |
|---|---|---|---|---|
| 07/18/2025 07/18/25 | Pending | -- | -- | -- |
| 02/15/2025 02/15/25 | For Sale | $400,000 | +29.0% | $168 / Sq Ft |
| 06/10/2021 06/10/21 | Sold | $310,000 | +3.4% | $130 / Sq Ft |
| 05/12/2021 05/12/21 | Pending | -- | -- | -- |
| 05/08/2021 05/08/21 | For Sale | $299,900 | +42.8% | $126 / Sq Ft |
| 03/19/2021 03/19/21 | Sold | $210,000 | -4.5% | $88 / Sq Ft |
| 01/07/2021 01/07/21 | Pending | -- | -- | -- |
| 12/22/2020 12/22/20 | For Sale | $219,900 | -- | $92 / Sq Ft |
Tax History Compared to Growth
Tax History
| Year | Tax Paid | Tax Assessment Tax Assessment Total Assessment is a certain percentage of the fair market value that is determined by local assessors to be the total taxable value of land and additions on the property. | Land | Improvement |
|---|---|---|---|---|
| 2024 | $7,155 | $350,201 | -- | -- |
| 2023 | $7,155 | $340,001 | $0 | $0 |
| 2022 | $7,050 | $330,098 | $18,018 | $305,884 |
| 2021 | $3,595 | $218,989 | $15,015 | $203,974 |
| 2020 | $5,536 | $201,529 | $15,015 | $186,514 |
| 2019 | $5,434 | $191,717 | $15,015 | $176,702 |
| 2018 | $2,628 | $173,946 | $14,630 | $159,316 |
| 2017 | $4,545 | $153,582 | $14,630 | $138,952 |
| 2016 | $4,353 | $139,916 | $0 | $0 |
| 2015 | $4,173 | $127,196 | $0 | $0 |
| 2014 | $3,021 | $115,633 | $0 | $0 |
Agents Affiliated with this Home
-
Katerina Villa- Garcia

Seller's Agent in 2025
Katerina Villa- Garcia
RE/MAX Premier Group
(813) 929-7600
4 in this area
42 Total Sales
-
Colleen Nolan

Seller's Agent in 2021
Colleen Nolan
RE/MAX
(813) 855-4982
30 in this area
110 Total Sales
-
R
Seller's Agent in 2021
Rebecca Aiduck
Vaccer Properties LLC
Map
Source: Hernando County Association of REALTORS®
MLS Number: 2213763
APN: R09-223-18-3602-041A-0030
- 4396 Larkenheath Dr
- 4262 Larkenheath Dr
- 4656 Copper Hill Dr
- 4301 Blakemore Place
- 4909 Larkenheath Dr
- 14027 Bensbrook Dr
- 4394 Edenrock Place
- 5165 Greystone Dr
- 4264 Braemere Dr
- 13793 Dunwoody Dr
- 13772 Dunwoody Dr
- 4335 Canongate Ct
- 5525 Thorngrove Way
- 5189 Brackenwood Dr
- 5701 Brackenwood Dr
- 5357 Greystone Dr
- 5390 Greystone Dr
- 4960 Hidden Knob Trail
- 4270 Canongate Ct
- 4094 Braemere Dr
