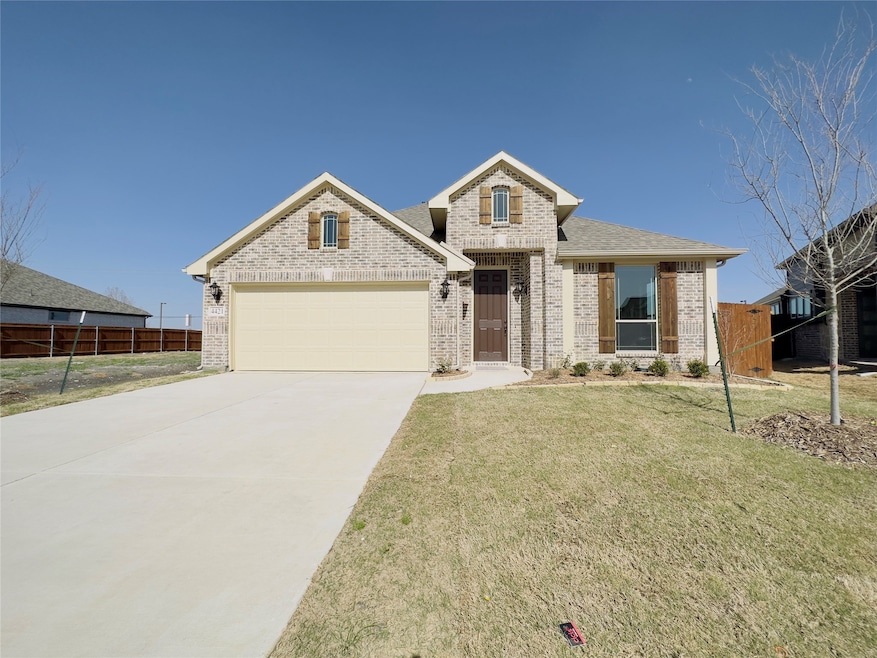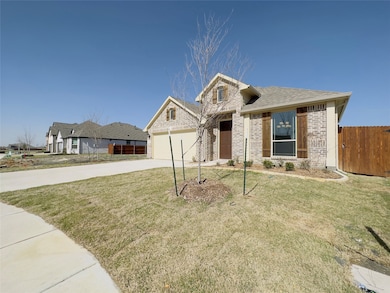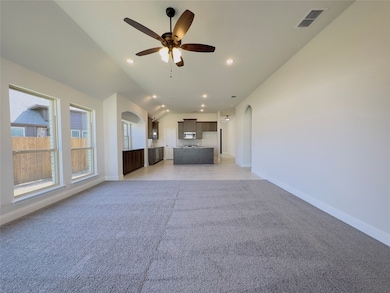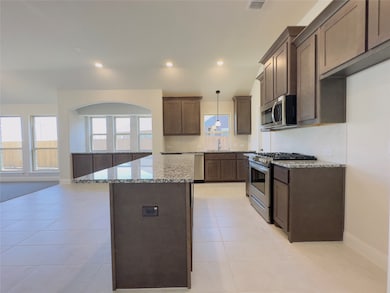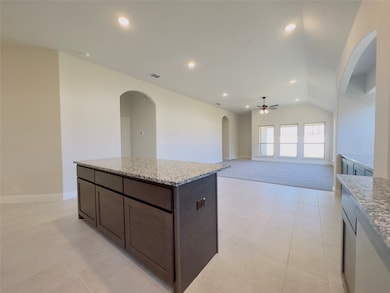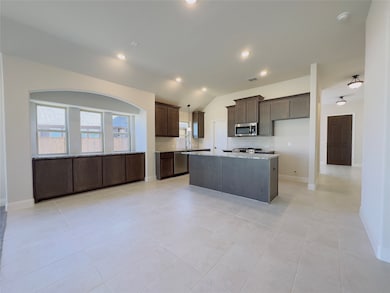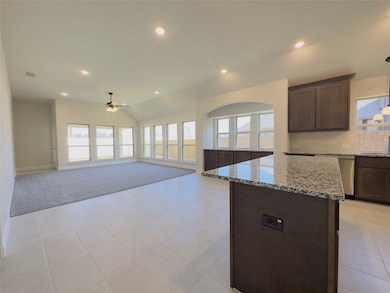4421 Ridge Ranch Rd Mesquite, TX 75181
Falcon's Lair NeighborhoodHighlights
- Open Floorplan
- Granite Countertops
- Walk-In Closet
- Traditional Architecture
- 2 Car Attached Garage
- Tankless Water Heater
About This Home
Here is your chance to live in a Brand new 4 BR, 2 BA house built by Bloomfield Homes at Ridge Ranch. Spacious home, open layout concept between living and kitchen areas. Primary bedroom offers double sinks, seperate standin shower and garden tub, and a large sized walk-in closet. Covered patio provides extended space for family and guests gathering and entertainment. The new community offers an Amenity Center with a swimming pool and playground, as well as Achziger Park. Convenient access to HWY I-20, I-30, 635 & the President George Bush Turnpike, as well as Hwy 80 and Tx Hwy 352. NO HOUSING VOUCHERS acceptance. Contact us for a house tour today!
Minimum of 12-month lease is required. Must be able to show monthly income at least 2.5 x monthly rent. No criminal or eviction background. No smoking inside the house. 2 small pets ok.
Tenants will be responsible for washer, dryer and fridge upon moving in. Tenants pay utility bills and do yard care.
Home Details
Home Type
- Single Family
Est. Annual Taxes
- $9,732
Year Built
- Built in 2022
Lot Details
- 7,492 Sq Ft Lot
- Brick Fence
Parking
- 2 Car Attached Garage
- Front Facing Garage
- Garage Door Opener
Home Design
- Traditional Architecture
- Brick Exterior Construction
- Slab Foundation
- Composition Roof
Interior Spaces
- 2,076 Sq Ft Home
- 1-Story Property
- Open Floorplan
- Ceiling Fan
Kitchen
- Built-In Gas Range
- <<microwave>>
- Dishwasher
- Kitchen Island
- Granite Countertops
- Disposal
Flooring
- Carpet
- Tile
Bedrooms and Bathrooms
- 4 Bedrooms
- Walk-In Closet
- 2 Full Bathrooms
Schools
- Achziger Elementary School
- Horn High School
Utilities
- Central Heating and Cooling System
- Heating System Uses Natural Gas
- Tankless Water Heater
- High Speed Internet
Listing and Financial Details
- Residential Lease
- Property Available on 4/30/24
- Tenant pays for all utilities, grounds care, water
- 12 Month Lease Term
- Legal Lot and Block 30 / O
- Assessor Parcel Number 381615900O0300000
Community Details
Overview
- Association fees include all facilities, management, ground maintenance
- Vision Community Management Association
- Ridge Ranch Ph 4 Subdivision
Pet Policy
- Pet Size Limit
- Pet Deposit $500
- 2 Pets Allowed
- Breed Restrictions
Map
Source: North Texas Real Estate Information Systems (NTREIS)
MLS Number: 20997658
APN: 381615900O0300000
- 4409 Soaring Star Ln
- 4800 Kingfisher Ln
- 3312 Heathrow Rd
- 4401 Soaring Star Ln
- 3240 Southampton Dr
- 4841 Kingfisher Ln
- 3241 Southampton Dr
- 4320 Evening Sun Dr
- 3301 Ledgecross Ln
- 4913 Kingfisher Ln
- 2900 Blue Heron Dr
- 200 Bable Run Dr
- 3512 Granite Rapids Rd
- 4760 Avocet Dr
- 3508 Granite Rapids Rd
- 4201 Misty Ridge St
- 3221 Fox Ridge Trail
- 4981 Kingfisher Ln
- 3104 Blazing Star Rd
- 2428 Becard Dr
- 2813 Island Wren Dr
- 3705 Turnstone Dr
- 2405 Becard Dr
- 2800 Shelduck Dr
- 3008 Daybreak Trail
- 3117 Cottage Ln
- 2108 Silver Leaf Dr
- 2265 Stonebrook Ln
- 2261 Stonebrook Ln
- 2117 Hickory Ridge Dr
- 3129 Bent Oak Dr
- 2060 Pinenut Dr
- 2008 Fall Creek Cove
- 3012 Southern Hills Ln
- 3653 Swallow Dr
- 2608 Park Valley Dr
- 2737 Spring Rain Dr
- 2624 Bent Brook Dr
- 2617 Crystal Falls Dr
- 2604 Crystal Falls Dr
