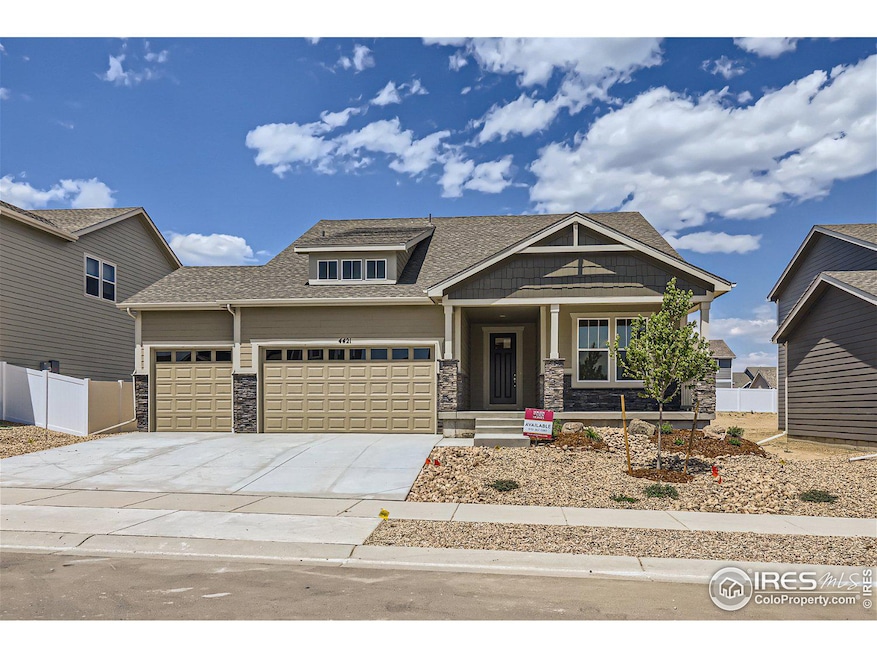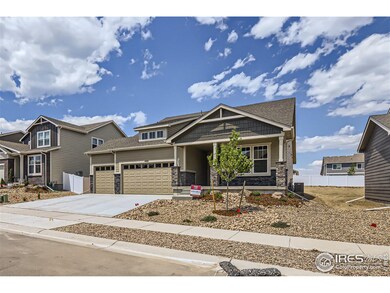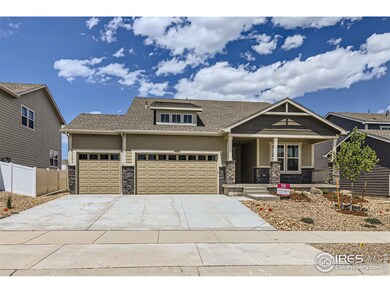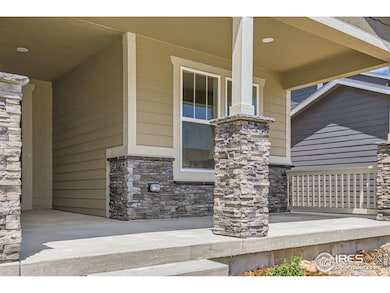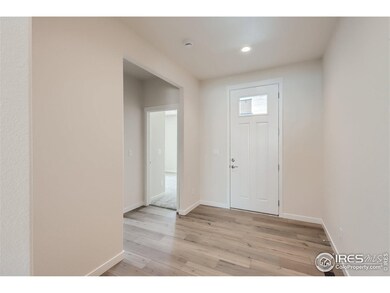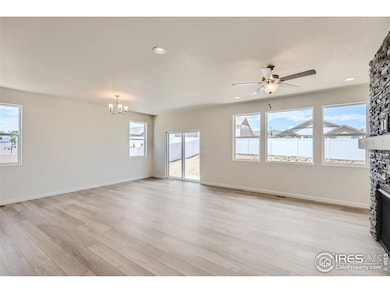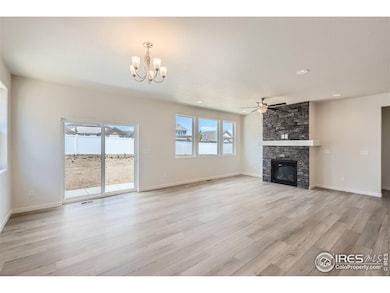
4421 Scenic Ln Johnstown, CO 80534
Highlights
- New Construction
- <<doubleOvenToken>>
- Eat-In Kitchen
- Open Floorplan
- 3 Car Attached Garage
- Double Pane Windows
About This Home
As of January 2025Last south facing Aspen plan in the Ridge at Johnstown! This home has 5 bedrooms, 3 full bathrooms, 3-car garage and offers 3,339 total finished square feet. The main level has everything that you need to live a comfortable life. The Aspen's main level laundry has ample storage, gas fireplace with floor to ceiling stone, quartz countertops, gas cooktop and double ovens. There is wood shelving, LVP, ceramic tile, quartz countertops, large windows, and attention to detail throughout this entire home. The backyard is private and is more than adequate for all your outdoor needs. This home is move in ready which means you could be spending your holidays in this beautiful, brand-new home!
Last Buyer's Agent
Berkshire Hathaway HomeServices Rocky Mountain, Realtors-Fort Collins

Home Details
Home Type
- Single Family
Est. Annual Taxes
- $1,340
Year Built
- Built in 2024 | New Construction
Lot Details
- 8,775 Sq Ft Lot
- Partially Fenced Property
- Sprinkler System
HOA Fees
- $15 Monthly HOA Fees
Parking
- 3 Car Attached Garage
- Garage Door Opener
Home Design
- Wood Frame Construction
- Composition Roof
- Rough-in for Radon
- Stone
Interior Spaces
- 3,339 Sq Ft Home
- 1-Story Property
- Open Floorplan
- Ceiling height of 9 feet or more
- Ceiling Fan
- Double Pane Windows
- Family Room
Kitchen
- Eat-In Kitchen
- <<doubleOvenToken>>
- Gas Oven or Range
- <<microwave>>
- Dishwasher
- Kitchen Island
- Disposal
Flooring
- Carpet
- Luxury Vinyl Tile
Bedrooms and Bathrooms
- 5 Bedrooms
- Walk-In Closet
- 3 Full Bathrooms
- Primary bathroom on main floor
Laundry
- Laundry on main level
- Washer and Dryer Hookup
Basement
- Basement Fills Entire Space Under The House
- Sump Pump
Eco-Friendly Details
- Energy-Efficient HVAC
- Energy-Efficient Thermostat
Schools
- Riverview Pk-8 Elementary And Middle School
- Mountain View High School
Utilities
- Forced Air Heating and Cooling System
- Underground Utilities
- Water Rights Not Included
- High Speed Internet
- Satellite Dish
- Cable TV Available
Additional Features
- Patio
- Mineral Rights Excluded
Community Details
- Association fees include trash, management
- Built by Horizon View Homes
- The Ridge At Johnstown Subdivision
Listing and Financial Details
- Assessor Parcel Number R1673739
Ownership History
Purchase Details
Home Financials for this Owner
Home Financials are based on the most recent Mortgage that was taken out on this home.Similar Homes in the area
Home Values in the Area
Average Home Value in this Area
Purchase History
| Date | Type | Sale Price | Title Company |
|---|---|---|---|
| Special Warranty Deed | $625,000 | None Listed On Document | |
| Special Warranty Deed | $625,000 | None Listed On Document |
Mortgage History
| Date | Status | Loan Amount | Loan Type |
|---|---|---|---|
| Open | $325,000 | New Conventional | |
| Closed | $325,000 | New Conventional |
Property History
| Date | Event | Price | Change | Sq Ft Price |
|---|---|---|---|---|
| 07/15/2025 07/15/25 | For Sale | $685,000 | +9.6% | $205 / Sq Ft |
| 01/08/2025 01/08/25 | Sold | $625,000 | 0.0% | $187 / Sq Ft |
| 09/20/2024 09/20/24 | Price Changed | $625,000 | -3.8% | $187 / Sq Ft |
| 08/15/2024 08/15/24 | For Sale | $649,395 | -- | $194 / Sq Ft |
Tax History Compared to Growth
Tax History
| Year | Tax Paid | Tax Assessment Tax Assessment Total Assessment is a certain percentage of the fair market value that is determined by local assessors to be the total taxable value of land and additions on the property. | Land | Improvement |
|---|---|---|---|---|
| 2025 | $1,340 | $11,725 | $8,938 | $2,787 |
| 2024 | $5,082 | $31,443 | $31,443 | -- |
| 2022 | $140 | $879 | $879 | $0 |
| 2021 | $140 | $879 | $879 | $0 |
| 2020 | $11 | $38 | $38 | $0 |
Agents Affiliated with this Home
-
Kendra Benzen
K
Seller's Agent in 2025
Kendra Benzen
Berkshire Hathaway HomeServices Rocky Mountain, Realtors-Fort Collins
(970) 226-5511
4 Total Sales
-
Dennis Schick

Seller's Agent in 2025
Dennis Schick
RE/MAX
(970) 226-3990
972 Total Sales
Map
Source: IRES MLS
MLS Number: 1016513
APN: 85261-15-027
- 4524 Scenic Ln
- 4406 Big Horn Pkwy
- 1400 Darton Dr
- 8081 E County Road 16
- 4547 Scenic Ln
- 4709 Lynxes Way
- 4739 Lynxes Way
- 2436 Ivywood Ln
- 2412 Ivywood Ln
- 4715 Grapevine Way
- 4808 Lynxes Way
- 2353 Oakhurst Rd
- 4820 Lynxes Way
- 2370 Oakhurst Rd
- 4832 Lynxes Way
- 2430 Ivywood Ln
- 4855 Antler Way
- 4859 Lynxes Way
- 2377 Oakhurst Rd
- 2425 Oakhurst Rd
