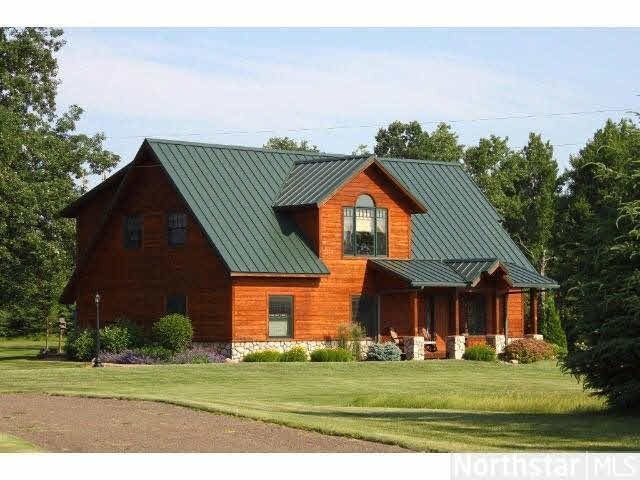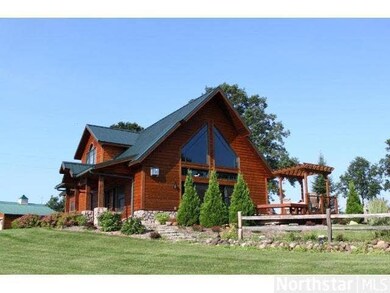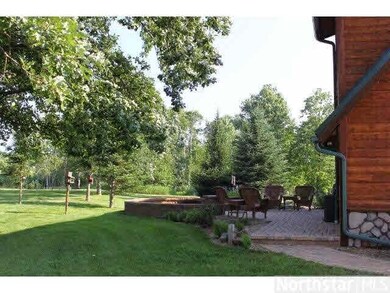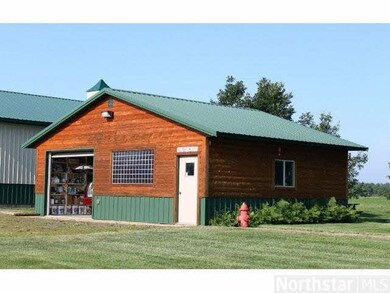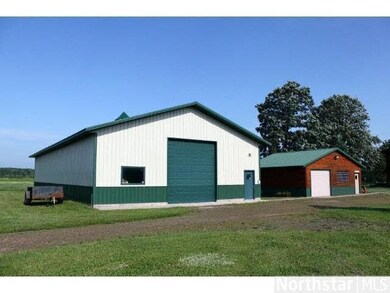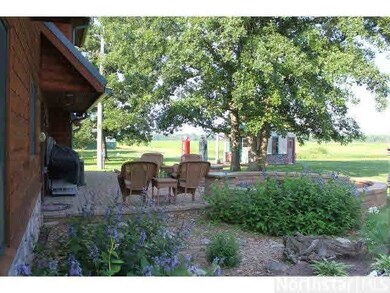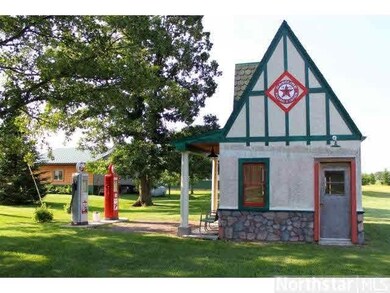
44219 Fleming Logging Rd Hinckley, MN 55037
Highlights
- Docks
- Heated Floors
- Deck
- Spa
- 18 Acre Lot
- Vaulted Ceiling
About This Home
As of October 20222005 Craftsman style home on 18 acres w/pond. Spacious areas include great rm w/FP & loft. Granite & SS kitchen. Beautiful grounds. 2 outbldgs incl 2+ gar, 40X80 steel bldg. New roofs on all structures within past 2 years. Close to St Croix State Park.
Last Agent to Sell the Property
Doris Pajala
Coldwell Banker Burnet Listed on: 07/09/2013
Co-Listed By
Douglas Maser
Heartland Realty, Inc
Last Buyer's Agent
Brian Ingle
Minnesota Home Venture, Inc.
Home Details
Home Type
- Single Family
Est. Annual Taxes
- $2,952
Year Built
- Built in 2005
Lot Details
- 18 Acre Lot
- Property fronts a county road
- Irregular Lot
- Landscaped with Trees
Home Design
- Slab Foundation
- Metal Roof
Interior Spaces
- 2,400 Sq Ft Home
- 2-Story Property
- Central Vacuum
- Woodwork
- Vaulted Ceiling
- Ceiling Fan
- Gas Fireplace
- Combination Kitchen and Dining Room
- Workshop
- Home Security System
Kitchen
- Breakfast Area or Nook
- Cooktop<<rangeHoodToken>>
- <<microwave>>
- Freezer
- Dishwasher
- Disposal
Flooring
- Wood
- Heated Floors
- Tile
Bedrooms and Bathrooms
- 4 Bedrooms
- Walk-In Closet
- Bathroom on Main Level
- <<bathWithWhirlpoolToken>>
- Bathtub With Separate Shower Stall
Laundry
- Dryer
- Washer
Parking
- 2 Car Detached Garage
- Tandem Garage
- Gravel Driveway
Outdoor Features
- Spa
- Docks
- Deck
- Patio
- Gazebo
- Porch
Farming
- 6 Acres of Pasture
Utilities
- Forced Air Heating and Cooling System
- Electric Air Filter
- Heating System Powered By Owned Propane
- Private Water Source
Listing and Financial Details
- Assessor Parcel Number 0090089003
Ownership History
Purchase Details
Home Financials for this Owner
Home Financials are based on the most recent Mortgage that was taken out on this home.Purchase Details
Similar Homes in Hinckley, MN
Home Values in the Area
Average Home Value in this Area
Purchase History
| Date | Type | Sale Price | Title Company |
|---|---|---|---|
| Deed | $444,000 | -- | |
| Warranty Deed | $444,000 | Legacy Title |
Mortgage History
| Date | Status | Loan Amount | Loan Type |
|---|---|---|---|
| Previous Owner | $318,585 | VA | |
| Previous Owner | $100,000 | Unknown | |
| Previous Owner | $50,000 | Credit Line Revolving | |
| Previous Owner | $123,000 | New Conventional | |
| Previous Owner | $125,000 | Credit Line Revolving | |
| Previous Owner | $75,000 | Credit Line Revolving |
Property History
| Date | Event | Price | Change | Sq Ft Price |
|---|---|---|---|---|
| 10/14/2022 10/14/22 | Sold | $444,000 | -11.2% | $186 / Sq Ft |
| 09/13/2022 09/13/22 | Pending | -- | -- | -- |
| 09/10/2022 09/10/22 | Price Changed | $500,000 | -4.8% | $209 / Sq Ft |
| 09/06/2022 09/06/22 | Price Changed | $525,000 | -4.5% | $220 / Sq Ft |
| 07/14/2022 07/14/22 | For Sale | $550,000 | +57.1% | $230 / Sq Ft |
| 10/30/2013 10/30/13 | Sold | $350,000 | 0.0% | $146 / Sq Ft |
| 08/22/2013 08/22/13 | Pending | -- | -- | -- |
| 07/09/2013 07/09/13 | For Sale | $350,000 | -- | $146 / Sq Ft |
Tax History Compared to Growth
Tax History
| Year | Tax Paid | Tax Assessment Tax Assessment Total Assessment is a certain percentage of the fair market value that is determined by local assessors to be the total taxable value of land and additions on the property. | Land | Improvement |
|---|---|---|---|---|
| 2025 | $4,140 | $518,100 | $73,100 | $445,000 |
| 2024 | $3,630 | $564,300 | $58,800 | $505,500 |
| 2023 | $3,796 | $497,700 | $56,800 | $440,900 |
| 2022 | $3,858 | $446,100 | $46,200 | $399,900 |
| 2021 | $3,554 | $376,200 | $38,000 | $338,200 |
| 2020 | $3,474 | $334,100 | $35,500 | $298,600 |
| 2019 | $3,364 | $316,600 | $32,800 | $283,800 |
| 2018 | $3,250 | $302,400 | $29,200 | $273,200 |
| 2017 | $3,266 | $285,700 | $29,200 | $256,500 |
| 2016 | $3,176 | $291,600 | $28,600 | $263,000 |
| 2014 | $3,096 | $262,300 | $28,200 | $234,100 |
Agents Affiliated with this Home
-
Debra Lach

Seller's Agent in 2022
Debra Lach
LPT Realty, LLC
(763) 464-6568
144 Total Sales
-
Brian Ingle

Seller Co-Listing Agent in 2022
Brian Ingle
eXp Realty
(612) 703-6899
37 Total Sales
-
Heide Offord

Buyer's Agent in 2022
Heide Offord
Weichert, Realtors-Advantage
(612) 991-3411
12 Total Sales
-
D
Seller's Agent in 2013
Doris Pajala
Coldwell Banker Burnet
-
D
Seller Co-Listing Agent in 2013
Douglas Maser
Heartland Realty, Inc
Map
Source: REALTOR® Association of Southern Minnesota
MLS Number: 4505089
APN: 009.0089.003
- C17 Lot 51 Pathfinder Village
- B30 Lot 17 Pathfinder Village
- A 6 Lot 11 Pathfinder Village
- A16 Lots 62 &63 Pathfinder Village
- B37 Lot 97 Pathfinder Village
- B33 Lot 42 Pathfinder Village
- A7 Lot 24 Pathfinder Village
- F6 Lot 139 Pathfinder Village
- F14 Lot 99 Pathfinder Village
- E3 Lot 134 Pathfinder Village
- 45248 State Highway 48
- 44863 State Highway 48
- 28281 Hinckley Rd
- 43564 Tamarack River Rd
- 0000 Crooked Lake Rd
- 000 Crooked Lake Rd
- 38010 Clover Cir
- 37403 State Highway 48
- xxx Grace Lake Rd
- 41574 Koland Rd
