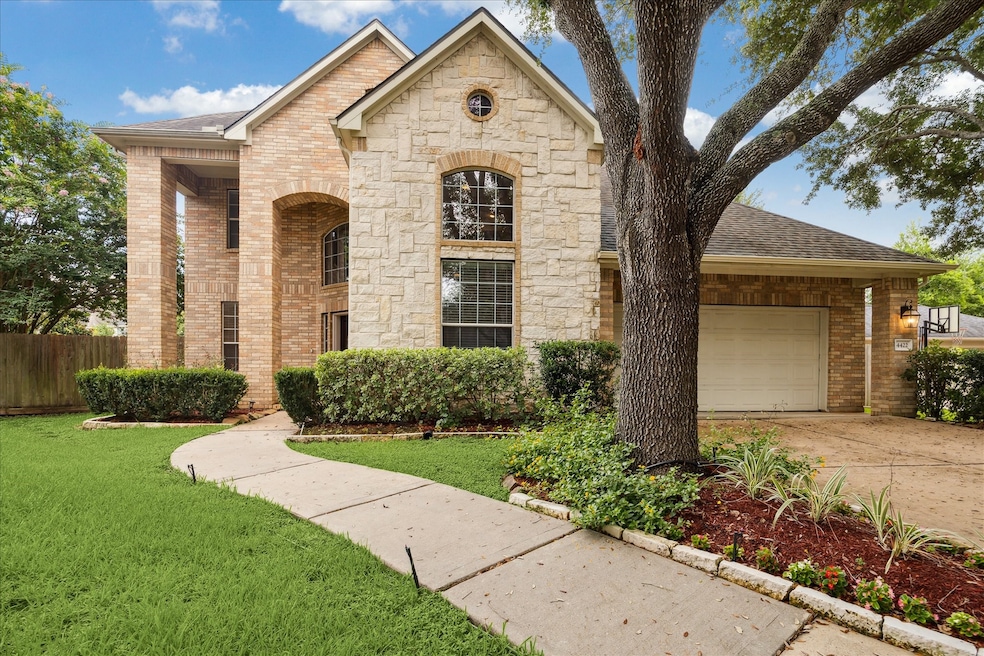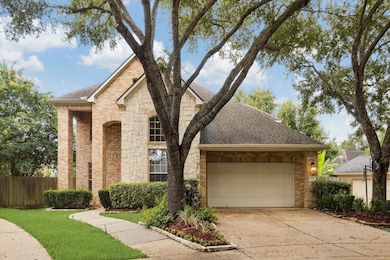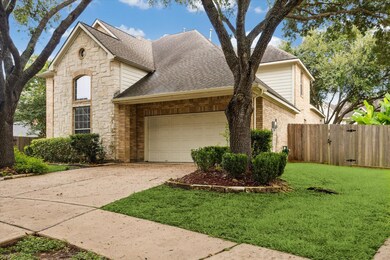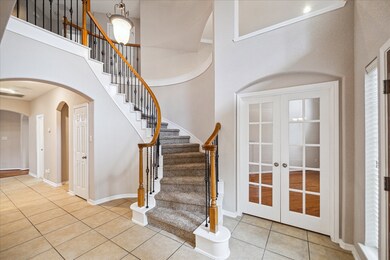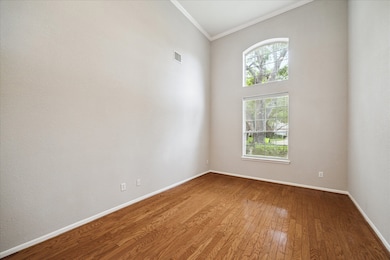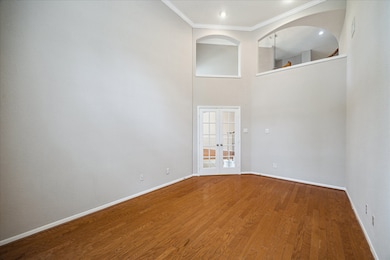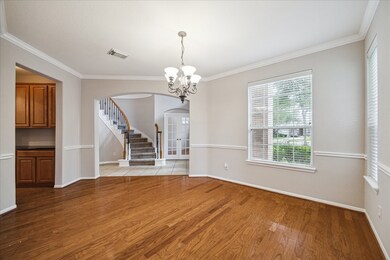4422 Roundtree Ln Missouri City, TX 77459
Riverstone NeighborhoodHighlights
- Traditional Architecture
- Wood Flooring
- High Ceiling
- Austin Parkway Elementary School Rated A
- Hollywood Bathroom
- Granite Countertops
About This Home
Completely renovated home in Riverstone! A gorgeous stone & brick design 2-story in a quiet cul-de-sac with a unique floor plan. 5 bedrooms, 4 full baths, study, large living room and game room upstairs. 2 bedrooms downstairs with 2 full bathrooms attached- perfect for an older parent to reside. 3 bedrooms upstairs with 2 full bathrooms. 2 covered patios – one custom built stepping out of the primary bedroom and the second out to the back garden. The open gourmet kitchen with a large island and plenty of cabinet storage overlooks the spacious family room which has high ceilings and plenty of natural light. New paint throughout, new carpet, new landscaping. Oversized backyard is perfect for family living and has space for a large pool. Convenient location near Riverstone recreational center/water park with easy access to shopping, dining and Highway 59 for easy commuting. Zoned to top ranked Fort Bend schools. Home has never flooded. This is a non-smoking, no pets property.
Home Details
Home Type
- Single Family
Est. Annual Taxes
- $13,685
Year Built
- Built in 2004
Lot Details
- 0.26 Acre Lot
- Cul-De-Sac
- North Facing Home
- Back Yard Fenced
Parking
- 2 Car Attached Garage
Home Design
- Traditional Architecture
Interior Spaces
- 3,612 Sq Ft Home
- 2-Story Property
- Crown Molding
- High Ceiling
- Ceiling Fan
- Wood Burning Fireplace
- Window Treatments
- Family Room Off Kitchen
- Dining Room
- Home Office
- Game Room
- Utility Room
- Washer and Gas Dryer Hookup
- Prewired Security
Kitchen
- Walk-In Pantry
- Gas Oven
- Gas Cooktop
- Microwave
- Dishwasher
- Kitchen Island
- Granite Countertops
- Disposal
Flooring
- Wood
- Carpet
- Tile
Bedrooms and Bathrooms
- 5 Bedrooms
- 4 Full Bathrooms
- Double Vanity
- Soaking Tub
- Hollywood Bathroom
Schools
- Austin Parkway Elementary School
- First Colony Middle School
- Elkins High School
Utilities
- Central Heating and Cooling System
- Heating System Uses Gas
Listing and Financial Details
- Property Available on 7/17/25
- 12 Month Lease Term
Community Details
Overview
- Riverstone HOA
- The Terrace At Riverstone Sec 2 Subdivision
Recreation
- Community Pool
Pet Policy
- No Pets Allowed
Map
Source: Houston Association of REALTORS®
MLS Number: 12304135
APN: 8010-02-002-0120-907
- 6623 Misty Creek
- 4122 Harbour Cove Cir
- 6502 Portuguese Bend Dr
- 3834 Alpine Cir
- 3906 Alpine Cir
- 3655 Heritage Colony Dr
- 4337 Lake Run Dr
- 7006 Meadowview Estates Ct
- 7003 Meadowview Estates Ct
- 7019 Meadowview Estates Ct
- 7011 Meadowview Estates Ct
- 7014 Meadowview Estates Ct
- 3631 Belmont Shore Ln
- 7010 Meadowview Estates Ct
- 3938 May Ridge Ln
- 6919 S Gold River Cir
- 7018 Meadowview Estates Ct
- 4303 Stonebrook Ln
- 4302 Stonebrook Ln
- 4907 Mountain Fork
- 6518 Portuguese Bend Dr
- 6714 Portuguese Bend Dr
- 3807 Abalone Cove
- 3759 Heritage Colony Dr
- 3803 Breaker Ct
- 3655 Heritage Colony Dr
- 4315 Stonebrook Ln
- 4023 Jade Cove Ln
- 3911 Fallsbrook Ct
- 5230 Pebble Bluff Ln
- 5215 Field Briar Ln
- 3402 Plymouth Pointe Ln
- 7211 Cambridge Cove Cir
- 3406 Glenn Lakes Ln
- 3314 Plymouth Pointe Ln
- 3816 Orchard Springs Ct
- 5422 Linden Rose Ln
- 7211 Bethany Bay Dr
- 3811 Parkside
- 3450 Talia Wood Ct
