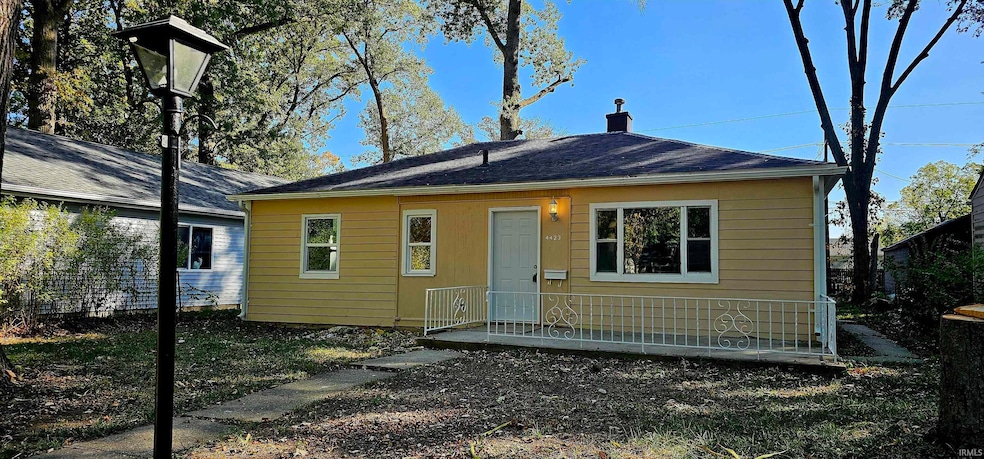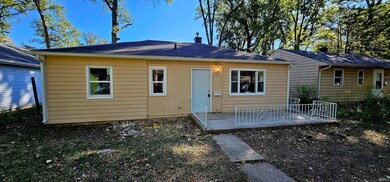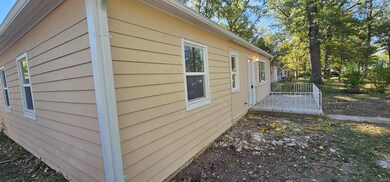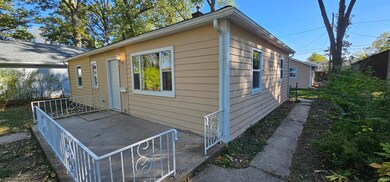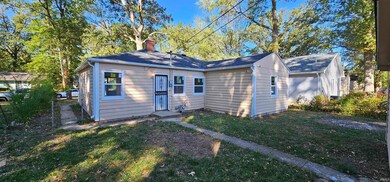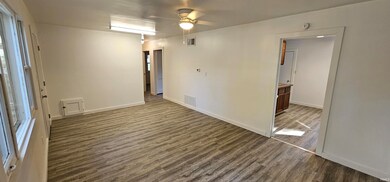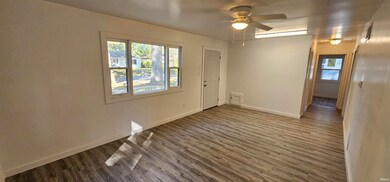4423 Bowser Ave Fort Wayne, IN 46806
Pettit-Rudisill NeighborhoodEstimated payment $722/month
Highlights
- 2 Car Detached Garage
- Forced Air Heating System
- Level Lot
- Laundry in Utility Room
- Partially Fenced Property
- Wood Siding
About This Home
This is a 4-bedroom!, 1-bath Ranch home that features a Very spacious 2-car garage and numerous updates throughout. Recent improvements include new roof, carpeting, vinyl flooring, windows, lighting, and ceiling fans in every room. The kitchen has a new sink, vented range hood, and the entire home has been freshly painted. Additional highlights include a large welcoming front porch, a partially fenced yard, a security door, and an updated circuit breaker panel. Move-in ready, this home also comes with a brand-new refrigerator and gas range. Conveniently located near Abbett School. Sold AS-IS
Listing Agent
Keller Williams Realty Group Brokerage Email: garybrigman@kw.com Listed on: 10/11/2025

Property Details
Home Type
- Multi-Family
Est. Annual Taxes
- $462
Year Built
- Built in 1950
Lot Details
- 6,650 Sq Ft Lot
- Lot Dimensions are 50x133
- Partially Fenced Property
- Level Lot
Home Design
- Slab Foundation
- Asphalt Roof
- Wood Siding
Interior Spaces
- 1-Story Property
Bedrooms and Bathrooms
- 4 Bedrooms
- 1 Full Bathroom
Laundry
- Laundry in Utility Room
- Washer Hookup
Parking
- 2 Car Detached Garage
- Driveway
- On-Street Parking
- Off-Street Parking
Location
- Suburban Location
Schools
- Abbett Elementary School
- Lane Middle School
- South Side High School
Utilities
- Window Unit Cooling System
- Forced Air Heating System
- Heating System Uses Gas
Listing and Financial Details
- The owner pays for electric, fuel, water
- Assessor Parcel Number 02-12-24-207-006.000-074
Community Details
Overview
- Mount Vernon Park Subdivision
Building Details
- 1 Separate Electric Meter
- 1 Separate Gas Meter
- 1 Separate Water Meter
Map
Home Values in the Area
Average Home Value in this Area
Tax History
| Year | Tax Paid | Tax Assessment Tax Assessment Total Assessment is a certain percentage of the fair market value that is determined by local assessors to be the total taxable value of land and additions on the property. | Land | Improvement |
|---|---|---|---|---|
| 2024 | $7,097 | $20,200 | $14,400 | $5,800 |
| 2023 | $1,251 | $54,700 | $7,200 | $47,500 |
| 2022 | $9 | $47,900 | $7,200 | $40,700 |
| 2021 | $9 | $30,400 | $1,500 | $28,900 |
| 2020 | $9 | $30,000 | $1,500 | $28,500 |
| 2019 | $9 | $24,400 | $1,500 | $22,900 |
| 2018 | $408 | $27,000 | $1,500 | $25,500 |
| 2017 | $8 | $20,800 | $1,500 | $19,300 |
| 2016 | $8 | $22,300 | $1,500 | $20,800 |
| 2014 | $8 | $18,700 | $1,600 | $17,100 |
| 2013 | $8 | $18,500 | $1,600 | $16,900 |
Property History
| Date | Event | Price | List to Sale | Price per Sq Ft |
|---|---|---|---|---|
| 11/13/2025 11/13/25 | Price Changed | $130,000 | -3.0% | $122 / Sq Ft |
| 11/09/2025 11/09/25 | Price Changed | $134,000 | -0.7% | $126 / Sq Ft |
| 11/03/2025 11/03/25 | Price Changed | $135,000 | -3.5% | $127 / Sq Ft |
| 10/11/2025 10/11/25 | For Sale | $139,900 | -- | $131 / Sq Ft |
Purchase History
| Date | Type | Sale Price | Title Company |
|---|---|---|---|
| Public Action Common In Florida Clerks Tax Deed Or Tax Deeds Or Property Sold For Taxes | $13,368 | None Listed On Document | |
| Public Action Common In Florida Clerks Tax Deed Or Tax Deeds Or Property Sold For Taxes | $13,368 | None Listed On Document |
Source: Indiana Regional MLS
MLS Number: 202545531
APN: 02-12-24-207-006.000-074
- 4401 Oliver St
- 1312 McKinnie Ave
- 4602 Reed St
- 4229 Reed St
- 1606 Capitol Ave
- 4126 Bowser Ave
- 4310 Lillie St
- 4343 Lillie St
- 4821 Oliver St
- 1415 Baxter St
- TBD Smith St Unit 30
- 2906 Smith St
- 4841 Bowser Ave
- 909 McKinnie Ave
- 4025 Smith St
- 1308 E Rudisill Blvd
- 4817 S Park Dr
- 801 McKinnie Ave
- 3215 Oliver St
- 4405 S Hanna St
- 604 McKinnie Ave
- 3330 Bowser Ave
- 119 W Oakdale Dr
- 1004-1006 Fayette Dr
- 2754 E Pauling Rd
- 2532 S Hanna St Unit 2
- 5910 Hessen Cassel Rd
- 5910 Hessen Cassel Rd
- 2514 Lafayette St Unit 2514 S Lafayette st
- 522 Pinegrove Ln
- 114 W Taber St
- 859 Buchanan St
- 3660 E Paulding Rd
- 323 E Williams St
- 220 E Hoover Dr
- 3303 Harvester Ave
- 1111 Maple Ave Unit 1111 1/2 Maple Ave
- 1312 Park Ave Unit 2
- 708 E Jefferson Blvd Unit B
- 502 Dolphin Dr
