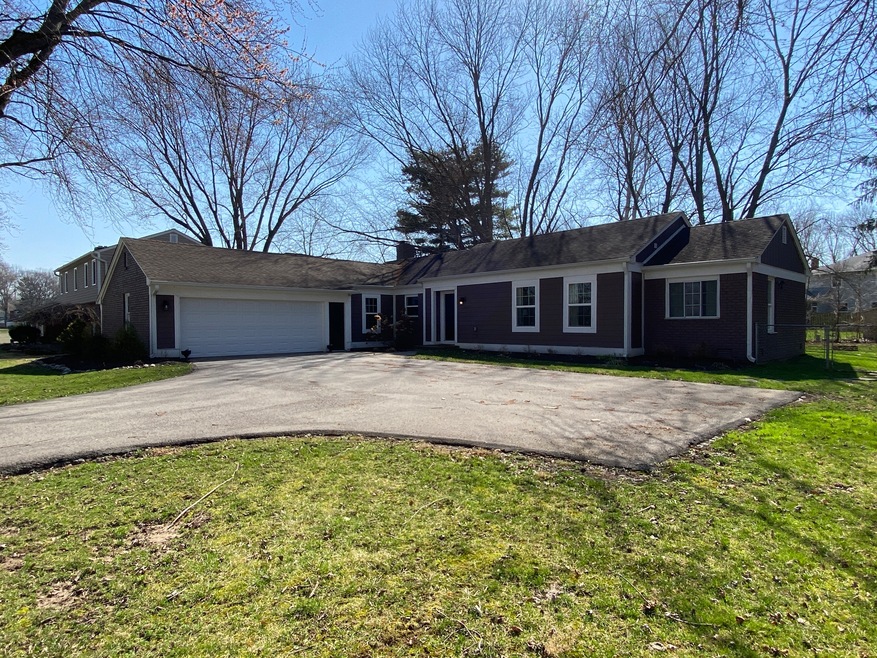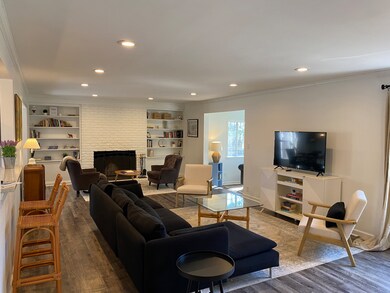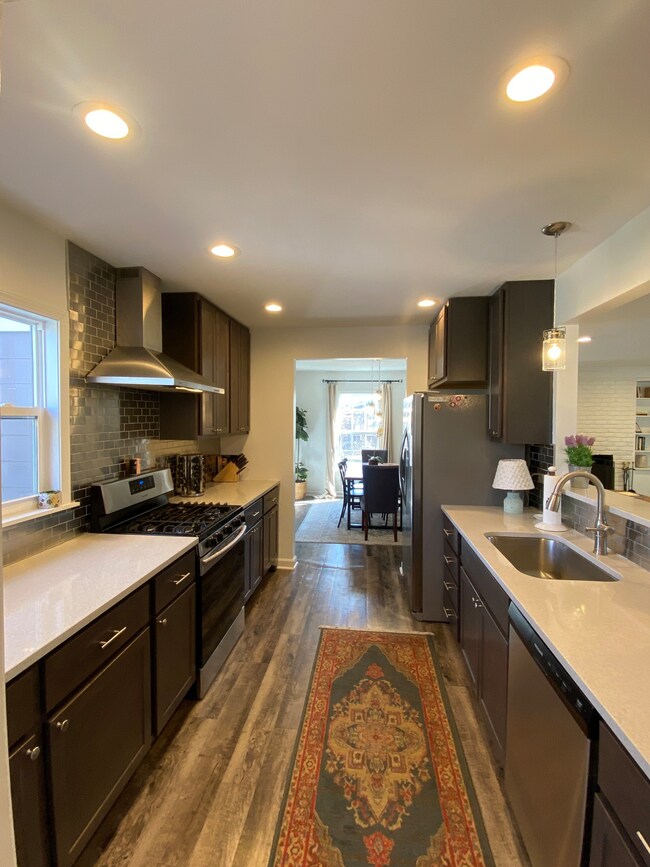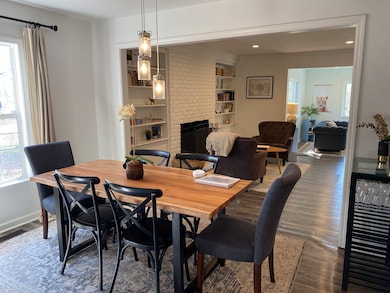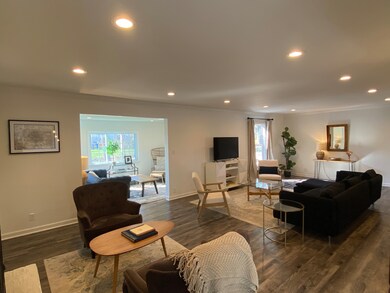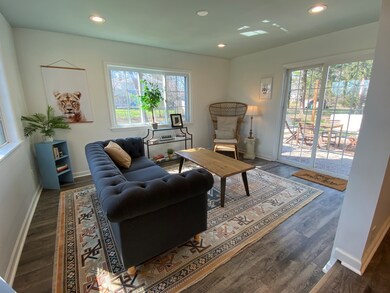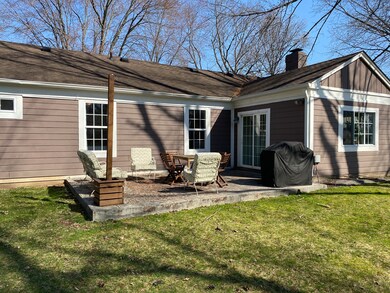
4423 E 116th St Carmel, IN 46033
East Carmel NeighborhoodHighlights
- Ranch Style House
- No HOA
- Galley Kitchen
- Woodbrook Elementary School Rated A
- Formal Dining Room
- 2 Car Attached Garage
About This Home
As of July 2024The Love Shack is For Sale! Welcome to a rural setting with all the amenities of the suburbs. This Beautiful ranch style home in Carmel has 3 bedrooms that each have a full bathroom, as well as a half bath right off the main living area. Includes an office, dining room, and a nice naturally lit bonus room as well as a wood burning fireplace and seating area. The sun room looks out over the large backyard and paver patio area. Many updates have been made to the home like countertops, cabinets and appliances. Located just a few minutes from Keystone at the Crossing and Merchant Square for shopping and it is across the street from Brookshire Golf Course. You won't find many updated and comfortable homes like this.
Last Agent to Sell the Property
Connor Oke
Dropped Members Brokerage Email: connor@wkrpindy.com Listed on: 03/14/2024
Co-Listed By
WKRP Indy Real Estate Brokerage Email: connor@wkrpindy.com License #RB14033093
Home Details
Home Type
- Single Family
Est. Annual Taxes
- $3,944
Year Built
- Built in 1971
Parking
- 2 Car Attached Garage
Home Design
- Ranch Style House
- Brick Exterior Construction
- Block Foundation
Interior Spaces
- 1,990 Sq Ft Home
- Built-in Bookshelves
- Woodwork
- Paddle Fans
- Fireplace Features Masonry
- Vinyl Clad Windows
- Window Screens
- Entrance Foyer
- Living Room with Fireplace
- Formal Dining Room
Kitchen
- Galley Kitchen
- Breakfast Bar
- Gas Oven
- Gas Cooktop
- Range Hood
- Recirculated Exhaust Fan
- <<microwave>>
- Dishwasher
- Disposal
Bedrooms and Bathrooms
- 3 Bedrooms
- Walk-In Closet
Laundry
- Laundry on main level
- Dryer
- Washer
Attic
- Attic Access Panel
- Pull Down Stairs to Attic
Utilities
- Forced Air Heating System
- Heating System Uses Gas
- Programmable Thermostat
- Gas Water Heater
Additional Features
- Patio
- 0.4 Acre Lot
Listing and Financial Details
- Tax Lot 2
- Assessor Parcel Number 291405203002000018
- Seller Concessions Not Offered
Community Details
Overview
- No Home Owners Association
- Woodland Green Subdivision
Amenities
- Laundry Facilities
Ownership History
Purchase Details
Home Financials for this Owner
Home Financials are based on the most recent Mortgage that was taken out on this home.Purchase Details
Home Financials for this Owner
Home Financials are based on the most recent Mortgage that was taken out on this home.Purchase Details
Purchase Details
Home Financials for this Owner
Home Financials are based on the most recent Mortgage that was taken out on this home.Purchase Details
Purchase Details
Purchase Details
Home Financials for this Owner
Home Financials are based on the most recent Mortgage that was taken out on this home.Purchase Details
Home Financials for this Owner
Home Financials are based on the most recent Mortgage that was taken out on this home.Similar Homes in Carmel, IN
Home Values in the Area
Average Home Value in this Area
Purchase History
| Date | Type | Sale Price | Title Company |
|---|---|---|---|
| Warranty Deed | $425,000 | Indiana Home Title | |
| Warranty Deed | -- | None Available | |
| Quit Claim Deed | -- | None Available | |
| Special Warranty Deed | $195,000 | Sojourners Title Agency | |
| Special Warranty Deed | $195,000 | Sojourners Title Agency | |
| Deed | $195,000 | -- | |
| Deed | $154,900 | -- | |
| Sheriffs Deed | $154,869 | Unterberg & Associates Pc | |
| Warranty Deed | -- | -- | |
| Interfamily Deed Transfer | -- | -- |
Mortgage History
| Date | Status | Loan Amount | Loan Type |
|---|---|---|---|
| Open | $311,250 | New Conventional | |
| Previous Owner | $261,250 | New Conventional | |
| Previous Owner | $132,000 | Fannie Mae Freddie Mac | |
| Previous Owner | $33,000 | Stand Alone Second | |
| Previous Owner | $123,068 | FHA |
Property History
| Date | Event | Price | Change | Sq Ft Price |
|---|---|---|---|---|
| 07/29/2024 07/29/24 | Sold | $425,000 | -2.3% | $214 / Sq Ft |
| 04/09/2024 04/09/24 | Pending | -- | -- | -- |
| 03/14/2024 03/14/24 | For Sale | $435,000 | +58.2% | $219 / Sq Ft |
| 10/04/2019 10/04/19 | Sold | $275,000 | -5.1% | $136 / Sq Ft |
| 09/16/2019 09/16/19 | Pending | -- | -- | -- |
| 09/08/2019 09/08/19 | For Sale | $289,900 | 0.0% | $144 / Sq Ft |
| 09/04/2019 09/04/19 | Pending | -- | -- | -- |
| 08/19/2019 08/19/19 | Price Changed | $289,900 | -3.3% | $144 / Sq Ft |
| 07/18/2019 07/18/19 | Price Changed | $299,900 | -1.6% | $148 / Sq Ft |
| 07/01/2019 07/01/19 | Price Changed | $304,900 | -1.6% | $151 / Sq Ft |
| 06/06/2019 06/06/19 | For Sale | $309,900 | +58.9% | $153 / Sq Ft |
| 05/25/2018 05/25/18 | Sold | $195,000 | -4.8% | $106 / Sq Ft |
| 05/09/2018 05/09/18 | Pending | -- | -- | -- |
| 04/30/2018 04/30/18 | Price Changed | $204,900 | -2.4% | $111 / Sq Ft |
| 03/29/2018 03/29/18 | For Sale | $209,900 | -- | $114 / Sq Ft |
Tax History Compared to Growth
Tax History
| Year | Tax Paid | Tax Assessment Tax Assessment Total Assessment is a certain percentage of the fair market value that is determined by local assessors to be the total taxable value of land and additions on the property. | Land | Improvement |
|---|---|---|---|---|
| 2024 | $4,137 | $432,100 | $111,600 | $320,500 |
| 2023 | $4,143 | $390,000 | $69,500 | $320,500 |
| 2022 | $3,264 | $347,900 | $69,500 | $278,400 |
| 2021 | $3,264 | $291,500 | $69,500 | $222,000 |
| 2020 | $2,771 | $255,300 | $69,500 | $185,800 |
| 2019 | $1,782 | $183,000 | $41,500 | $141,500 |
| 2018 | $1,652 | $174,500 | $41,500 | $133,000 |
| 2017 | $1,640 | $173,500 | $41,500 | $132,000 |
| 2016 | $1,549 | $165,500 | $41,500 | $124,000 |
| 2014 | $1,357 | $156,300 | $41,500 | $114,800 |
| 2013 | $1,357 | $156,300 | $41,500 | $114,800 |
Agents Affiliated with this Home
-
C
Seller's Agent in 2024
Connor Oke
Dropped Members
-
Curtis Lee Whitesell

Seller Co-Listing Agent in 2024
Curtis Lee Whitesell
WKRP Indy Real Estate
(317) 698-2700
2 in this area
46 Total Sales
-
Mike Deck

Buyer's Agent in 2024
Mike Deck
Berkshire Hathaway Home
(317) 339-2830
60 in this area
711 Total Sales
-
Andrea Regan
A
Seller's Agent in 2019
Andrea Regan
Urban Realty Group, LLC
(314) 514-5404
1 in this area
221 Total Sales
-
S
Seller Co-Listing Agent in 2019
Staci Cool
Benchmark Property Group, LLC
-
Marty Matlock

Seller's Agent in 2018
Marty Matlock
Matlock Realty Group
(317) 863-6666
52 Total Sales
Map
Source: MIBOR Broker Listing Cooperative®
MLS Number: 21968492
APN: 29-14-05-203-002.000-018
- 11424 Green St
- 11329 Moss Dr
- 11409 Haverstick Rd
- 4609 Somerset Way S
- 11626 Forest Dr
- 3528 E 116th St
- 11911 Eden Glen Dr
- 11668 Victoria Ct
- 12192 Woods Bay Place
- 12118 Castle Row Overlook
- 4646 Lambeth Walk
- 12068 Bayhill Dr
- 12388 Camberley Ln
- 5196 Clear Lake Ct
- 5201 Lake Point Dr
- 4883 Snowberry Bay Ct
- 10778 Haverstick Rd
- 5073 Saint Charles Place
- 54 Horseshoe Ln
- 44 Horseshoe Ln
