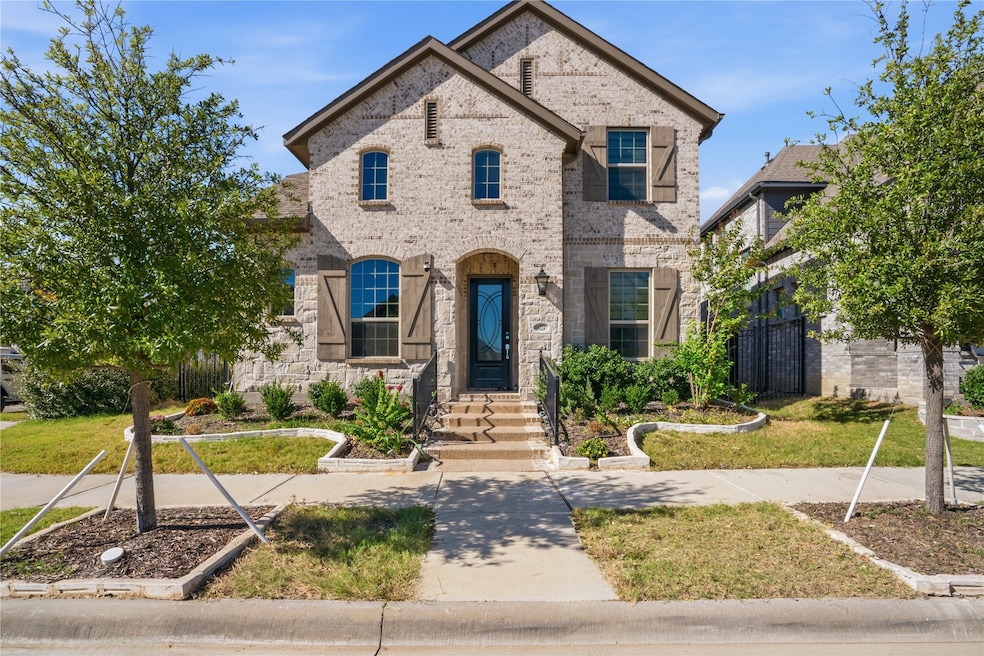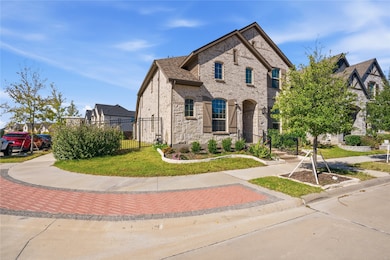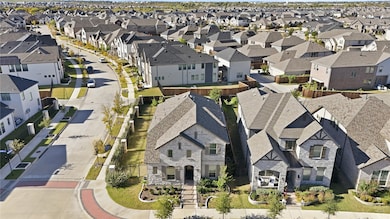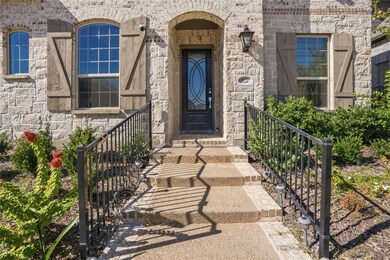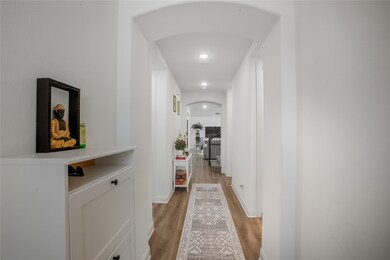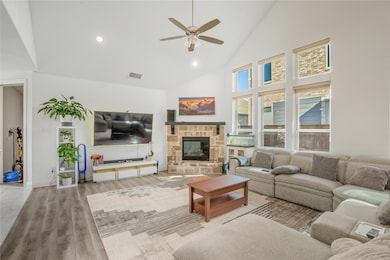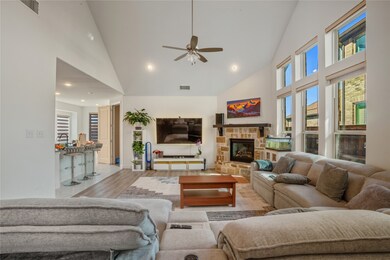
4424 English Maple Dr Arlington, TX 76005
Viridian NeighborhoodHighlights
- Wood Flooring
- Covered Patio or Porch
- Soaking Tub
- Viridian Elementary School Rated A+
- 2 Car Attached Garage
- 2-minute walk to Amphitheater Park
About This Home
Nestled on a generous corner lot in the vibrant Viridian master-planned community, this striking 2021-built residence at 4424 English Maple Dr, Arlington, TX 76005 offers both sophisticated style and practical family living. Spanning approximately 2,551 sq ft, the home features 4 bedrooms and 3 full bathrooms, offering plenty of room for families or anyone needing additional office or guest space. A refrigerator, washer, and dryer are included for your convenience. The home is pet-friendly, with a $600 pet deposit and pet fee of $100 monthly. Stepping inside, you'll be greeted by soaring ceilings and rich plank-style flooring that carry the eye into a spacious living area anchored by a striking stone fireplace perfect for cozy evenings or welcoming guests. Across from the family room lies an updated chef's-style kitchen with granite countertops, stainless steel appliances, a five-burner gas cooktop, and a central breakfast-bar island that doubles as an entertainer's hub.
The main-floor primary suite is a true retreat, offering a generous walk-in closet, separate luxury soaking tub and shower, dual vanities, and direct access to the serene backyard. Upstairs, discover a versatile game room the perfect flexible space for kids, hobbies, or a media lounge. Beyond the home itself, you'll enjoy access to Viridian's trails, parks, lakes, and resort-style amenities, all while remaining conveniently close to major thoroughfares, entertainment, and DFW Airport. This is a good opportunity to enjoy new-home quality, urban-edge convenience, and community charm in one complete package.
Listing Agent
Bulbul Inc Brokerage Phone: 214-239-3344 License #0679207 Listed on: 11/07/2025
Home Details
Home Type
- Single Family
Est. Annual Taxes
- $15,779
Year Built
- Built in 2021
Parking
- 2 Car Attached Garage
- 2 Carport Spaces
- Garage Door Opener
- Secure Parking
Interior Spaces
- 2,551 Sq Ft Home
- 2-Story Property
- Decorative Fireplace
- Gas Log Fireplace
- Living Room with Fireplace
- Den with Fireplace
Kitchen
- Electric Oven
- Built-In Gas Range
- Microwave
- Dishwasher
- Disposal
Flooring
- Wood
- Carpet
Bedrooms and Bathrooms
- 4 Bedrooms
- 3 Full Bathrooms
- Soaking Tub
Laundry
- Laundry in Utility Room
- Dryer
- Washer
Schools
- Viridian Elementary School
- Trinity High School
Additional Features
- Covered Patio or Porch
- 7,797 Sq Ft Lot
- Cable TV Available
Listing and Financial Details
- Residential Lease
- Property Available on 11/7/25
- Tenant pays for all utilities
- Assessor Parcel Number 42807806
Community Details
Overview
- Viridian Residential Association
- Vridian Subdivision
Amenities
- Laundry Facilities
Pet Policy
- Pet Deposit $600
- 2 Pets Allowed
- Dogs and Cats Allowed
Map
About the Listing Agent
Sushan's Other Listings
Source: North Texas Real Estate Information Systems (NTREIS)
MLS Number: 21107155
APN: 42807806
- 1518 Viridian Park Ln
- 4501 English Maple Dr
- 1807 Coopers Hawk Dr
- 4512 English Maple Dr
- 4507 Cypress Thorn Dr
- 4335 Fall Blossom Dr
- 4407 Smokey Quartz Ln
- 4553 Cypress Thorn Dr
- 4564 Meadow Sage St
- 4561 Stone Valley Trail
- 1820 Silver Marten Trail
- 1421 Rose Willow Way
- 4721 Smokey Quartz Ln
- 1806 Birds Fort Trail
- 1440 Silver Marten Trail
- 1425 Eden Valleywood Way
- 1803 Green Jasper Place
- 1409 Silver Marten Trail
- 4602 Marble Canyon Way
- 4610 Marble Canyon Way
- 1803 Desert Willow Way
- 1606 Viridian Park Ln
- 4407 Cinnamon Stone Dr
- 4538 Cypress Thorn Dr
- 4324 Smokey Quartz Ln
- 4554 Cypress Thorn Dr
- 4561 Stone Valley Trail
- 4721 Smokey Quartz Ln
- 1317 Black Walnut Ln
- 4742 Smokey Quartz Ln
- 1245 Harris Hawk Way
- 4321 Garnet Jade Dr
- 4301 Meadow Hawk Dr
- 4311 Feather Ore Dr
- 710 Lacewing Dr
- 726 Lacewing Dr
- 1206 Autumn Mist Ln
- 1203 Autumn Mist Way
- 4428 Meadow Hawk Dr
- 1414 Colorado Ruby Ct
