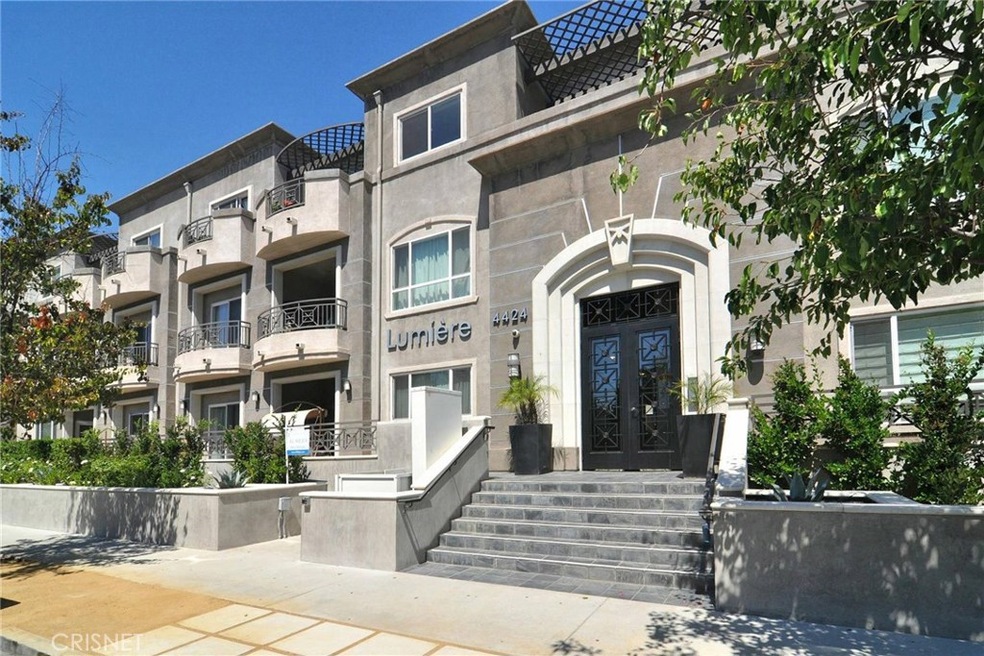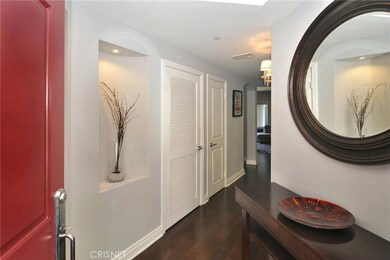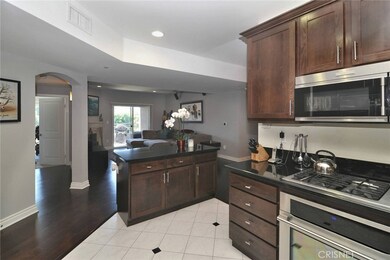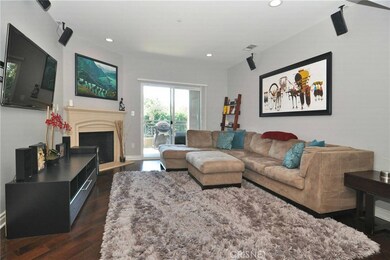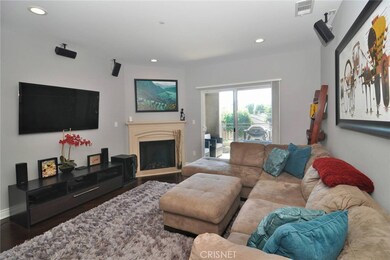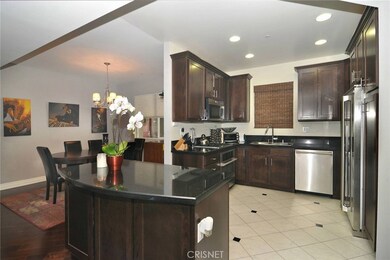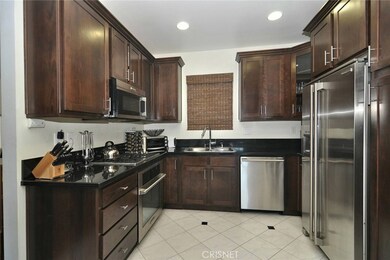
4424 Whitsett Ave Unit 210 Studio City, CA 91604
Highlights
- Fitness Center
- Primary Bedroom Suite
- Gated Community
- North Hollywood Senior High School Rated A
- Gated Parking
- View of Trees or Woods
About This Home
As of April 2021Price just reduced, won't last! This stunning Lumiere condominium offers a sophisticated lifestyle in a phenomenal Studio City neighborhood. An impressive entrance, luxurious foyer, and open-air courtyard greets guests into this luxurious building. Inside, exquisite finishes and high end features make this a truly opulent residence. A gourmet kitchen features stainless steel appliances, gleaming dark stone countertops, carrera marble floors, and a center island with storage and breakfast bar. The adjacent dining room looks out over the courtyard, and opens into the formal living room. Rich hardwood floors and crisp white crown molding create an elegant entertaining space, with corner fireplace and a large balcony, perfect for al fresco dining. The spacious master suite offers two closets including a massive walk-in closet, tree top views, access to the balcony, and an incredible master bath with carrera marble counters and floors, dual vanity, soaking tub, and standing glass shower. The guest bedroom is well appointed with a large closet, private balcony, and adjacent bath also with carrera counters and flooring. Additional conveniences include an in-home washer & dryer and two tandem parking spaces. Lumiere is an immaculately maintained, elegant residence with a beautiful zen garden, fitness center, media room, and 12 off-street guest spots. Enjoy everything Studio City has to offer, with close proximity to fine restaurants, designer shops, and more.
Property Details
Home Type
- Condominium
Est. Annual Taxes
- $9,507
Year Built
- Built in 2009
Lot Details
- Two or More Common Walls
- West Facing Home
- Landscaped
HOA Fees
- $408 Monthly HOA Fees
Parking
- 2 Car Attached Garage
- Parking Available
- Tandem Covered Parking
- Gated Parking
- Guest Parking
- Assigned Parking
- Controlled Entrance
- Community Parking Structure
Property Views
- Woods
- Neighborhood
Home Design
- Contemporary Architecture
- Modern Architecture
- Turnkey
- Copper Plumbing
Interior Spaces
- 1,380 Sq Ft Home
- Open Floorplan
- Wired For Sound
- Wired For Data
- High Ceiling
- Recessed Lighting
- Fireplace Features Blower Fan
- Electric Fireplace
- Double Pane Windows
- Drapes & Rods
- Window Screens
- Sliding Doors
- Entryway
- Great Room
- Living Room with Fireplace
- Dining Room
- Alarm System
Kitchen
- Breakfast Bar
- Gas Oven
- <<builtInRangeToken>>
- <<microwave>>
- Dishwasher
- Granite Countertops
- Pots and Pans Drawers
- Disposal
Flooring
- Wood
- Stone
Bedrooms and Bathrooms
- 2 Main Level Bedrooms
- Primary Bedroom Suite
- Walk-In Closet
- Mirrored Closets Doors
- 2 Full Bathrooms
- Stone Bathroom Countertops
- Dual Vanity Sinks in Primary Bathroom
- Low Flow Toliet
- <<tubWithShowerToken>>
- Separate Shower
- Exhaust Fan In Bathroom
Laundry
- Laundry Room
- Dryer
- Washer
Accessible Home Design
- Accessible Elevator Installed
- Customized Wheelchair Accessible
- No Interior Steps
- Accessible Parking
Outdoor Features
- Living Room Balcony
- Covered patio or porch
- Exterior Lighting
Schools
- Riverside Elementary School
- Walter Reed Middle School
- North Hollywood High School
Utilities
- Central Heating and Cooling System
- Overhead Utilities
- Sewer Paid
- Cable TV Available
Listing and Financial Details
- Earthquake Insurance Required
- Tax Lot 1
- Tax Tract Number 65177
- Assessor Parcel Number 2364016110
Community Details
Overview
- Master Insurance
- 4424 Whitsett HOA, Phone Number (818) 436-0774
- Maintained Community
Amenities
- Community Fire Pit
- Trash Chute
- Billiard Room
- Meeting Room
- Card Room
- Recreation Room
Recreation
- Fitness Center
Pet Policy
- Pets Allowed
- Pet Restriction
Security
- Security Service
- Card or Code Access
- Gated Community
- Carbon Monoxide Detectors
- Fire and Smoke Detector
- Fire Sprinkler System
Ownership History
Purchase Details
Home Financials for this Owner
Home Financials are based on the most recent Mortgage that was taken out on this home.Purchase Details
Purchase Details
Home Financials for this Owner
Home Financials are based on the most recent Mortgage that was taken out on this home.Purchase Details
Home Financials for this Owner
Home Financials are based on the most recent Mortgage that was taken out on this home.Purchase Details
Home Financials for this Owner
Home Financials are based on the most recent Mortgage that was taken out on this home.Similar Homes in the area
Home Values in the Area
Average Home Value in this Area
Purchase History
| Date | Type | Sale Price | Title Company |
|---|---|---|---|
| Interfamily Deed Transfer | -- | Chicago Title Company | |
| Grant Deed | $731,000 | Chicago Title Company | |
| Grant Deed | $673,500 | Progressive Title | |
| Interfamily Deed Transfer | -- | Servicelink | |
| Grant Deed | $494,000 | Stewart Title Of California |
Mortgage History
| Date | Status | Loan Amount | Loan Type |
|---|---|---|---|
| Open | $300,000 | Unknown | |
| Previous Owner | $510,400 | New Conventional | |
| Previous Owner | $446,639 | New Conventional | |
| Previous Owner | $485,052 | FHA |
Property History
| Date | Event | Price | Change | Sq Ft Price |
|---|---|---|---|---|
| 05/22/2024 05/22/24 | Rented | $3,800 | 0.0% | -- |
| 05/14/2024 05/14/24 | For Rent | $3,800 | +11.8% | -- |
| 04/21/2021 04/21/21 | Rented | $3,400 | 0.0% | -- |
| 04/21/2021 04/21/21 | For Rent | $3,400 | 0.0% | -- |
| 04/20/2021 04/20/21 | Off Market | $3,400 | -- | -- |
| 04/08/2021 04/08/21 | For Rent | $3,400 | 0.0% | -- |
| 04/05/2021 04/05/21 | Sold | $731,000 | -2.4% | $530 / Sq Ft |
| 02/01/2021 02/01/21 | For Sale | $749,000 | +11.2% | $543 / Sq Ft |
| 09/19/2017 09/19/17 | Sold | $673,500 | -1.7% | $488 / Sq Ft |
| 08/16/2017 08/16/17 | Pending | -- | -- | -- |
| 06/21/2017 06/21/17 | For Sale | $685,000 | -- | $496 / Sq Ft |
Tax History Compared to Growth
Tax History
| Year | Tax Paid | Tax Assessment Tax Assessment Total Assessment is a certain percentage of the fair market value that is determined by local assessors to be the total taxable value of land and additions on the property. | Land | Improvement |
|---|---|---|---|---|
| 2024 | $9,507 | $775,741 | $526,358 | $249,383 |
| 2023 | $9,321 | $760,532 | $516,038 | $244,494 |
| 2022 | $8,881 | $745,620 | $505,920 | $239,700 |
| 2021 | $8,499 | $707,967 | $494,158 | $213,809 |
| 2020 | $8,585 | $700,709 | $489,092 | $211,617 |
| 2019 | $8,241 | $686,970 | $479,502 | $207,468 |
| 2018 | $8,213 | $673,500 | $470,100 | $203,400 |
| 2016 | $6,469 | $538,657 | $348,383 | $190,274 |
| 2015 | $6,373 | $530,566 | $343,150 | $187,416 |
| 2014 | $6,394 | $520,174 | $336,429 | $183,745 |
Agents Affiliated with this Home
-
Dennis Chernov

Seller's Agent in 2024
Dennis Chernov
The Agency
(818) 432-1524
118 in this area
495 Total Sales
-
Wesley Edberg
W
Seller Co-Listing Agent in 2024
Wesley Edberg
The Agency
(818) 432-1500
3 in this area
23 Total Sales
-
J
Seller's Agent in 2021
Jackie Cross
eXp Realty of California Inc.
-
Vic Parsekhian

Seller's Agent in 2021
Vic Parsekhian
Americana Real Estate Services
(818) 355-7609
2 in this area
90 Total Sales
-
Oleg Korolov

Buyer's Agent in 2021
Oleg Korolov
Dom Real Estate Group
(213) 448-5949
1 in this area
32 Total Sales
-
Colleen Martin

Seller's Agent in 2017
Colleen Martin
Compass
(818) 445-0106
11 in this area
48 Total Sales
Map
Source: California Regional Multiple Listing Service (CRMLS)
MLS Number: SR17141285
APN: 2364-016-110
- 4424 Whitsett Ave Unit 312
- 4424 Whitsett Ave Unit 102
- 4424 Whitsett Ave Unit 309
- 4500 Whitsett Ave Unit 5
- 12427 Landale St
- 4400 Beeman Ave
- 4326 Babcock Ave Unit 305
- 4313 Wilkinson Ave
- 4312 Babcock Ave Unit 6
- 12424 Sarah St
- 4320 Teesdale Ave
- 4314 Teesdale Ave
- 4230 Whitsett Ave Unit 6
- 12622 Sarah St
- 4223 Wilkinson Ave
- 4336 Bellaire Ave
- 4330 Bellaire Ave
- 4519 Saint Clair Ave
- 12504 Kling St
- 12449 Kling St Unit 102
