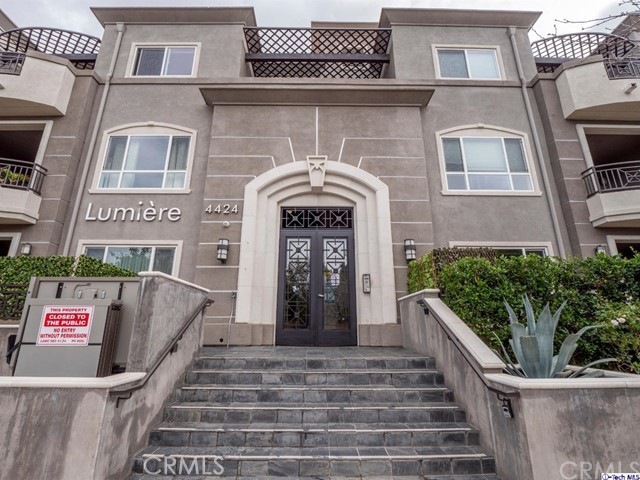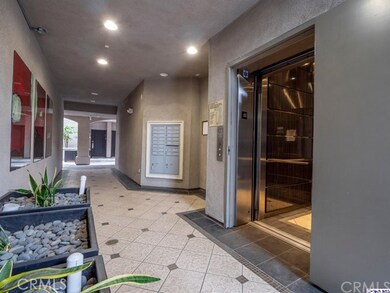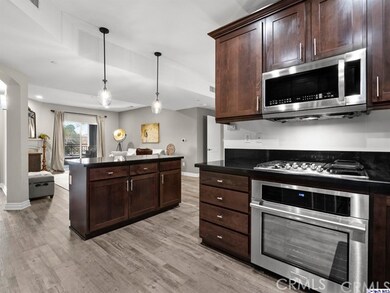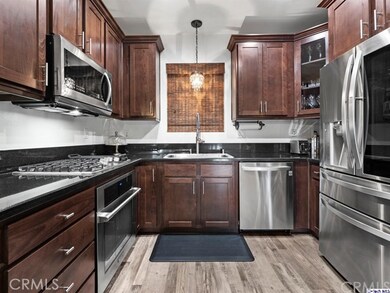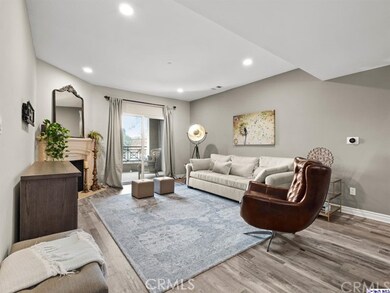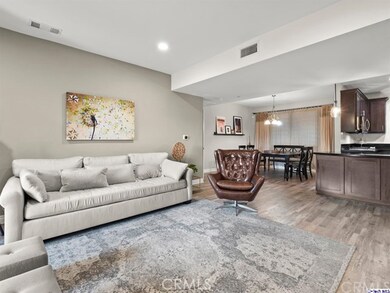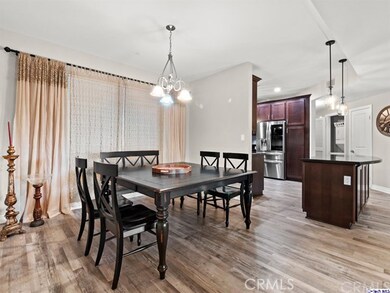
4424 Whitsett Ave Unit 210 Studio City, CA 91604
Highlights
- Corral
- Fitness Center
- Gated Parking
- North Hollywood Senior High School Rated A
- Primary Bedroom Suite
- Gated Community
About This Home
As of April 2021Spectacular 2BD/ 2BA condo in Studio City's exclusive Lumiere building.An impressive entrance, luxurious foyer, and open-air courtyard greets guests into this exquisite building.The unit has been meticulously maintained and has an open floor plan, perfect for entertaining.The Living room has rich engineered wood floors, recessed lights, and a sliding glass door that leads to a private balcony overlooking a picturesque landscape.The gourmet kitchen has custom cabinets, granite counter tops, stainless steel appliances, and a center island.The large Master suite has wood floors, 2 closets, including a full size walk-in, and access to balcony.The Master bathroom features dual sinks and Carrera Marble counter-top, standing shower with detailed stonework, and soaking tub perfect for unwinding after a long day.Guest bedroom has wood floors, large full length closet and access to private balcony.The guest bathroom has an Carrera counter-tops and detailed tile work.In-unit washer & dryer, 2 tandem parking spots in the building's secure subterranean garage and loads of guest parking. Grounds include security cameras, gym and club house.Nestled in a desirable Studio City neighborhood with its great restaurants, shops, and grocery stores.Don't miss this unique opportunity to own your dream home!
Last Agent to Sell the Property
Americana Real Estate Services License #01398749 Listed on: 02/01/2021
Last Buyer's Agent
Jackie Cross
eXp Realty of California Inc. License #02095431

Property Details
Home Type
- Condominium
Est. Annual Taxes
- $9,507
Year Built
- Built in 2009 | Remodeled
Lot Details
- 1 Common Wall
- Landscaped
HOA Fees
- $498 Monthly HOA Fees
Parking
- 2 Car Attached Garage
- Parking Available
- Gated Parking
- Assigned Parking
- Controlled Entrance
- Community Parking Structure
Home Design
- Contemporary Architecture
- Modern Architecture
- Copper Plumbing
Interior Spaces
- 1,380 Sq Ft Home
- Open Floorplan
- Crown Molding
- High Ceiling
- Recessed Lighting
- Fireplace Features Blower Fan
- Double Pane Windows
- Window Screens
- Sliding Doors
- Entryway
- Great Room
- Living Room with Fireplace
- Dining Room
- Wood Flooring
- Property Views
Kitchen
- Updated Kitchen
- Eat-In Kitchen
- Breakfast Bar
- Gas Oven or Range
- Range<<rangeHoodToken>>
- <<microwave>>
- Granite Countertops
- Disposal
Bedrooms and Bathrooms
- 2 Bedrooms
- Primary Bedroom Suite
- 2 Full Bathrooms
Laundry
- Laundry Room
- Gas Dryer Hookup
Home Security
Outdoor Features
- Living Room Balcony
- Covered patio or porch
- Exterior Lighting
Utilities
- Central Heating and Cooling System
- Heating System Uses Natural Gas
- Gas Water Heater
Additional Features
- Customized Wheelchair Accessible
- Corral
Listing and Financial Details
- Earthquake Insurance Required
- Assessor Parcel Number 2364016110
Community Details
Overview
- 4424 Whitsett HOA, Phone Number (818) 436-0774
- Not Applicable 105 Subdivision
Amenities
- Community Fire Pit
- Billiard Room
- Meeting Room
- Card Room
- Recreation Room
Recreation
- Fitness Center
Pet Policy
- Pet Restriction
Security
- Card or Code Access
- Gated Community
- Carbon Monoxide Detectors
- Fire and Smoke Detector
- Fire Sprinkler System
Ownership History
Purchase Details
Home Financials for this Owner
Home Financials are based on the most recent Mortgage that was taken out on this home.Purchase Details
Purchase Details
Home Financials for this Owner
Home Financials are based on the most recent Mortgage that was taken out on this home.Purchase Details
Home Financials for this Owner
Home Financials are based on the most recent Mortgage that was taken out on this home.Purchase Details
Home Financials for this Owner
Home Financials are based on the most recent Mortgage that was taken out on this home.Similar Homes in the area
Home Values in the Area
Average Home Value in this Area
Purchase History
| Date | Type | Sale Price | Title Company |
|---|---|---|---|
| Interfamily Deed Transfer | -- | Chicago Title Company | |
| Grant Deed | $731,000 | Chicago Title Company | |
| Grant Deed | $673,500 | Progressive Title | |
| Interfamily Deed Transfer | -- | Servicelink | |
| Grant Deed | $494,000 | Stewart Title Of California |
Mortgage History
| Date | Status | Loan Amount | Loan Type |
|---|---|---|---|
| Open | $300,000 | Unknown | |
| Previous Owner | $510,400 | New Conventional | |
| Previous Owner | $446,639 | New Conventional | |
| Previous Owner | $485,052 | FHA |
Property History
| Date | Event | Price | Change | Sq Ft Price |
|---|---|---|---|---|
| 05/22/2024 05/22/24 | Rented | $3,800 | 0.0% | -- |
| 05/14/2024 05/14/24 | For Rent | $3,800 | +11.8% | -- |
| 04/21/2021 04/21/21 | Rented | $3,400 | 0.0% | -- |
| 04/21/2021 04/21/21 | For Rent | $3,400 | 0.0% | -- |
| 04/20/2021 04/20/21 | Off Market | $3,400 | -- | -- |
| 04/08/2021 04/08/21 | For Rent | $3,400 | 0.0% | -- |
| 04/05/2021 04/05/21 | Sold | $731,000 | -2.4% | $530 / Sq Ft |
| 02/01/2021 02/01/21 | For Sale | $749,000 | +11.2% | $543 / Sq Ft |
| 09/19/2017 09/19/17 | Sold | $673,500 | -1.7% | $488 / Sq Ft |
| 08/16/2017 08/16/17 | Pending | -- | -- | -- |
| 06/21/2017 06/21/17 | For Sale | $685,000 | -- | $496 / Sq Ft |
Tax History Compared to Growth
Tax History
| Year | Tax Paid | Tax Assessment Tax Assessment Total Assessment is a certain percentage of the fair market value that is determined by local assessors to be the total taxable value of land and additions on the property. | Land | Improvement |
|---|---|---|---|---|
| 2024 | $9,507 | $775,741 | $526,358 | $249,383 |
| 2023 | $9,321 | $760,532 | $516,038 | $244,494 |
| 2022 | $8,881 | $745,620 | $505,920 | $239,700 |
| 2021 | $8,499 | $707,967 | $494,158 | $213,809 |
| 2020 | $8,585 | $700,709 | $489,092 | $211,617 |
| 2019 | $8,241 | $686,970 | $479,502 | $207,468 |
| 2018 | $8,213 | $673,500 | $470,100 | $203,400 |
| 2016 | $6,469 | $538,657 | $348,383 | $190,274 |
| 2015 | $6,373 | $530,566 | $343,150 | $187,416 |
| 2014 | $6,394 | $520,174 | $336,429 | $183,745 |
Agents Affiliated with this Home
-
Dennis Chernov

Seller's Agent in 2024
Dennis Chernov
The Agency
(818) 432-1524
118 in this area
495 Total Sales
-
Wesley Edberg
W
Seller Co-Listing Agent in 2024
Wesley Edberg
The Agency
(818) 432-1500
3 in this area
23 Total Sales
-
J
Seller's Agent in 2021
Jackie Cross
eXp Realty of California Inc.
-
Vic Parsekhian

Seller's Agent in 2021
Vic Parsekhian
Americana Real Estate Services
(818) 355-7609
2 in this area
90 Total Sales
-
Oleg Korolov

Buyer's Agent in 2021
Oleg Korolov
Dom Real Estate Group
(213) 448-5949
1 in this area
32 Total Sales
-
Colleen Martin

Seller's Agent in 2017
Colleen Martin
Compass
(818) 445-0106
11 in this area
48 Total Sales
Map
Source: California Regional Multiple Listing Service (CRMLS)
MLS Number: 320004798
APN: 2364-016-110
- 4424 Whitsett Ave Unit 312
- 4424 Whitsett Ave Unit 102
- 4424 Whitsett Ave Unit 309
- 4500 Whitsett Ave Unit 5
- 12427 Landale St
- 4400 Beeman Ave
- 4326 Babcock Ave Unit 305
- 4313 Wilkinson Ave
- 4312 Babcock Ave Unit 6
- 12424 Sarah St
- 4320 Teesdale Ave
- 4314 Teesdale Ave
- 4230 Whitsett Ave Unit 6
- 12622 Sarah St
- 4223 Wilkinson Ave
- 4336 Bellaire Ave
- 4330 Bellaire Ave
- 4519 Saint Clair Ave
- 12504 Kling St
- 12449 Kling St Unit 102
