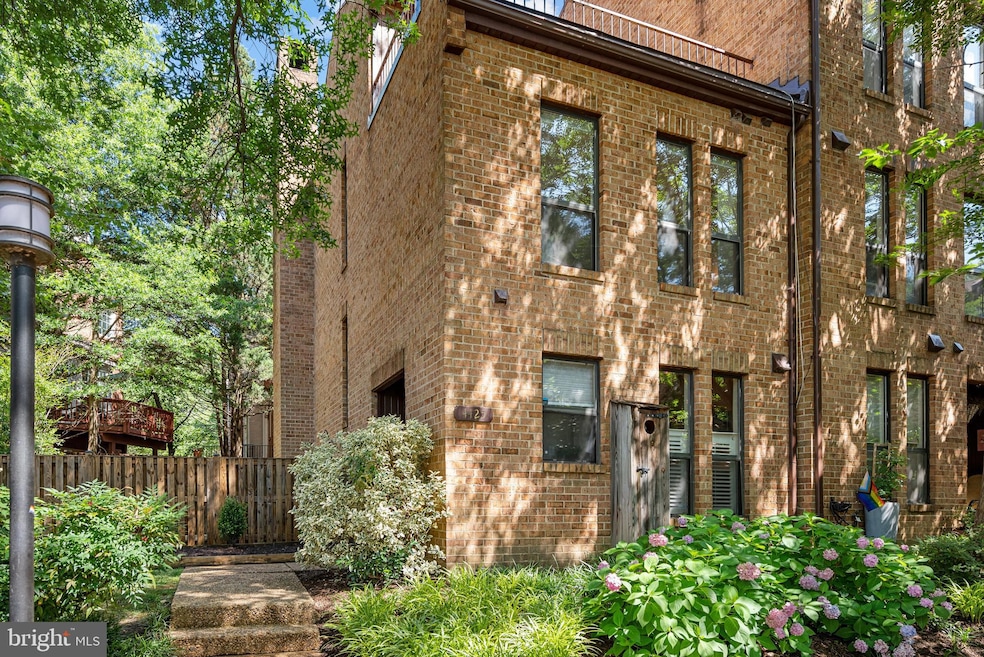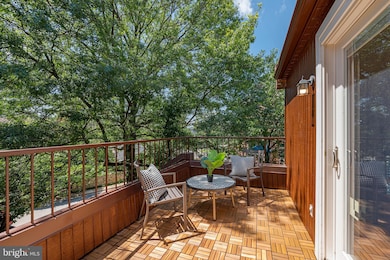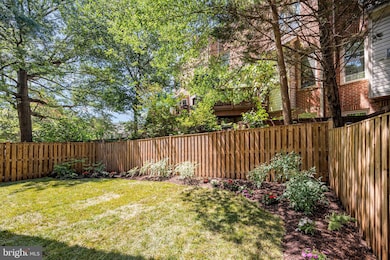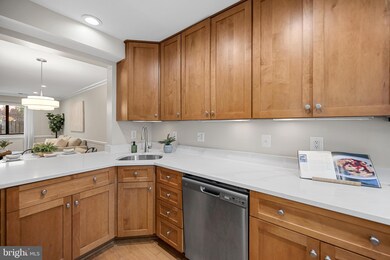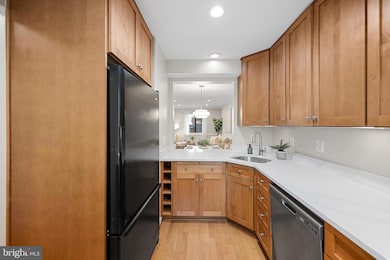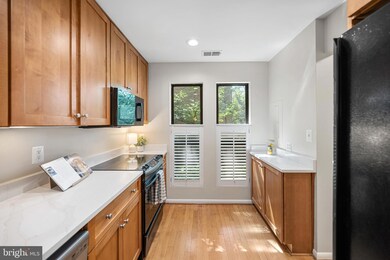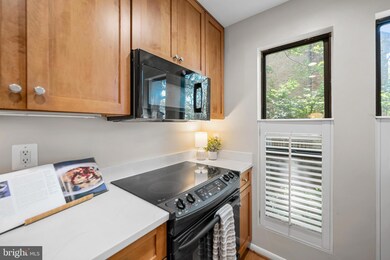
4425 7th St N Arlington, VA 22203
Bluemont NeighborhoodHighlights
- Rooftop Deck
- Open Floorplan
- Wood Flooring
- Ashlawn Elementary School Rated A
- Trinity Architecture
- Upgraded Countertops
About This Home
As of July 2025Welcome home to Ballston Place! This highly sought after end-unit townhome with a private rooftop deck and a rare oversized yard in the heart of Ballston is one not to miss!
Just inside you are welcomed into an updated kitchen with stainless steel appliances and upgraded countertops, perfect for an at-home chef, or to enjoy a delicious meal from one of the many nearby restaurants. Then, continue into the bright and open living areas complete with a cozy fireplace framed by elegant custom built-ins. The main level's half bathroom provides convenience for guests. Up the stairs to the bedroom level, you will find a primary suite with vaulted ceilings, an en-suite bathroom and a wall of closets, providing a private oasis. The second bedroom features additional built-in shelves and easy access to the hallway bathroom. Laundry on the bedroom level provides an ease of living. Up an additional flight of stairs you will find the third bedroom - a lofted room with additional storage, perfect for your guests, an in-home office, or even an additional living space. Enjoy seamless indoor-outdoor living with both a private rooftop retreat and an oversized fenced backyard (a rarity in Ballston!), complete with a patio - ideal for entertaining, grilling, or relaxing in your own urban oasis. Beyond the private community parking lot, street parking is plentiful ensuring guests are always welcome!
Located in vibrant Ballston, one of Arlington’s most dynamic and accessible neighborhoods, this home offers unbeatable access to shopping, dining, and transportation. You're just blocks from Ballston Quarter, a lively retail and entertainment hub featuring restaurants, boutiques, a food hall, movie theater, and more. Daily conveniences like Target, Whole Foods, Harris Teeter, and Uncle Julio’s are just blocks away, along with the Ballston Metro Station (Orange and Silver Lines), making commuting into D.C. and across Northern Virginia a breeze. Ballston is also home to Virginia Tech’s Innovation Campus, top-rated schools, parks, fitness studios, and major employers. With quick access to Glebe Road, I-66, Route 50, and Route 29, you'll enjoy seamless connectivity while living in a community known for its lively atmosphere, modern amenities, and urban convenience.
This is the ideal opportunity to own a stylish home in one of Northern Virginia’s most desirable neighborhoods!
Townhouse Details
Home Type
- Townhome
Est. Annual Taxes
- $8,354
Year Built
- Built in 1982
Lot Details
- 2,073 Sq Ft Lot
- Wood Fence
- Back Yard Fenced
- Property is in very good condition
HOA Fees
- $100 Monthly HOA Fees
Home Design
- Trinity Architecture
- Brick Exterior Construction
Interior Spaces
- 1,200 Sq Ft Home
- Property has 3 Levels
- Open Floorplan
- Built-In Features
- Skylights
- Recessed Lighting
- Gas Fireplace
- Window Treatments
- Family Room Off Kitchen
- Combination Dining and Living Room
Kitchen
- Breakfast Area or Nook
- Eat-In Kitchen
- Electric Oven or Range
- Microwave
- Dishwasher
- Upgraded Countertops
- Disposal
Flooring
- Wood
- Carpet
Bedrooms and Bathrooms
- 3 Bedrooms
- En-Suite Primary Bedroom
- En-Suite Bathroom
Laundry
- Laundry in unit
- Dryer
- Washer
Parking
- 2 Open Parking Spaces
- 2 Parking Spaces
- Parking Lot
- Unassigned Parking
Outdoor Features
- Rooftop Deck
- Patio
Schools
- Ashlawn Elementary School
- Swanson Middle School
- Washington-Liberty High School
Utilities
- Forced Air Heating and Cooling System
- Programmable Thermostat
- Electric Water Heater
Listing and Financial Details
- Tax Lot 30
- Assessor Parcel Number 13-019-060
Community Details
Overview
- Association fees include parking fee
- Ballston Place HOA
- Ballston Subdivision
- Property Manager
Amenities
- Common Area
Pet Policy
- Pets allowed on a case-by-case basis
Ownership History
Purchase Details
Home Financials for this Owner
Home Financials are based on the most recent Mortgage that was taken out on this home.Purchase Details
Home Financials for this Owner
Home Financials are based on the most recent Mortgage that was taken out on this home.Purchase Details
Home Financials for this Owner
Home Financials are based on the most recent Mortgage that was taken out on this home.Purchase Details
Home Financials for this Owner
Home Financials are based on the most recent Mortgage that was taken out on this home.Similar Homes in Arlington, VA
Home Values in the Area
Average Home Value in this Area
Purchase History
| Date | Type | Sale Price | Title Company |
|---|---|---|---|
| Warranty Deed | $697,000 | -- | |
| Warranty Deed | $675,000 | -- | |
| Warranty Deed | $593,000 | -- | |
| Deed | $305,100 | -- |
Mortgage History
| Date | Status | Loan Amount | Loan Type |
|---|---|---|---|
| Open | $626,603 | New Conventional | |
| Previous Owner | $417,000 | New Conventional | |
| Previous Owner | $577,967 | FHA | |
| Previous Owner | $244,080 | No Value Available |
Property History
| Date | Event | Price | Change | Sq Ft Price |
|---|---|---|---|---|
| 07/17/2025 07/17/25 | Sold | $950,000 | +1.1% | $792 / Sq Ft |
| 06/21/2025 06/21/25 | Pending | -- | -- | -- |
| 06/20/2025 06/20/25 | For Sale | $939,900 | +34.8% | $783 / Sq Ft |
| 10/08/2014 10/08/14 | Sold | $697,000 | 0.0% | $581 / Sq Ft |
| 10/08/2014 10/08/14 | Pending | -- | -- | -- |
| 10/07/2014 10/07/14 | For Sale | $697,000 | +3.3% | $581 / Sq Ft |
| 06/26/2014 06/26/14 | Sold | $675,000 | +3.1% | $563 / Sq Ft |
| 05/25/2014 05/25/14 | Pending | -- | -- | -- |
| 05/22/2014 05/22/14 | For Sale | $655,000 | +10.5% | $546 / Sq Ft |
| 03/23/2012 03/23/12 | Sold | $593,000 | +0.7% | $523 / Sq Ft |
| 02/20/2012 02/20/12 | Pending | -- | -- | -- |
| 02/16/2012 02/16/12 | For Sale | $589,000 | -- | $519 / Sq Ft |
Tax History Compared to Growth
Tax History
| Year | Tax Paid | Tax Assessment Tax Assessment Total Assessment is a certain percentage of the fair market value that is determined by local assessors to be the total taxable value of land and additions on the property. | Land | Improvement |
|---|---|---|---|---|
| 2025 | $8,495 | $822,400 | $590,000 | $232,400 |
| 2024 | $8,354 | $808,700 | $580,000 | $228,700 |
| 2023 | $8,111 | $787,500 | $580,000 | $207,500 |
| 2022 | $8,123 | $788,600 | $575,000 | $213,600 |
| 2021 | $7,912 | $768,200 | $550,000 | $218,200 |
| 2020 | $7,327 | $714,100 | $500,000 | $214,100 |
| 2019 | $7,075 | $689,600 | $465,000 | $224,600 |
| 2018 | $6,635 | $659,500 | $450,000 | $209,500 |
| 2017 | $6,341 | $630,300 | $430,000 | $200,300 |
| 2016 | $6,197 | $625,300 | $420,000 | $205,300 |
| 2015 | $6,351 | $637,700 | $415,000 | $222,700 |
| 2014 | $5,639 | $566,200 | $395,000 | $171,200 |
Agents Affiliated with this Home
-
Erin Jones

Seller's Agent in 2025
Erin Jones
KW Metro Center
(703) 249-9833
2 in this area
423 Total Sales
-
Stefanie Hurley

Buyer's Agent in 2025
Stefanie Hurley
Compass
(732) 859-7949
1 in this area
52 Total Sales
-
P
Seller's Agent in 2014
Peggy Yee
NoVa House and Home
-
Laura Schwartz

Seller's Agent in 2014
Laura Schwartz
Real Broker, LLC
(703) 283-6120
194 Total Sales
-
P
Buyer's Agent in 2014
Peggy Parker
Samson Properties
-
Sue Richey

Buyer's Agent in 2014
Sue Richey
Richey Real Estate Services
(703) 405-5119
33 Total Sales
Map
Source: Bright MLS
MLS Number: VAAR2059522
APN: 13-019-060
- 711 N Wakefield St
- 611 N Tazewell St
- 600 A N Tazewell St
- 4223 N Carlin Springs Rd
- 790 N Wakefield St
- 900 N Taylor St Unit 1111
- 900 N Taylor St Unit 1012
- 900 N Taylor St Unit 1416
- 900 N Taylor St Unit 531
- 900 N Taylor St Unit 1607
- 900 N Taylor St Unit 1820
- 900 N Taylor St Unit 1631
- 900 N Taylor St Unit 1105
- 900 N Taylor St Unit 1527
- 900 N Taylor St Unit 1925
- 900 N Taylor St Unit 909
- 900 N Taylor St Unit 504
- 900 N Taylor St Unit 505
- 900 N Taylor St Unit 506
- 900 N Taylor St Unit 510
