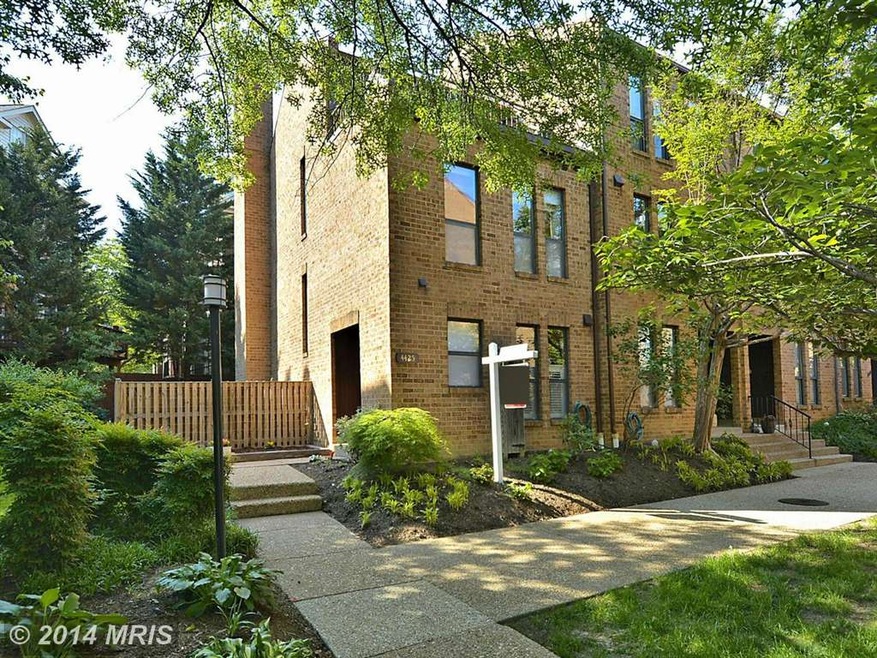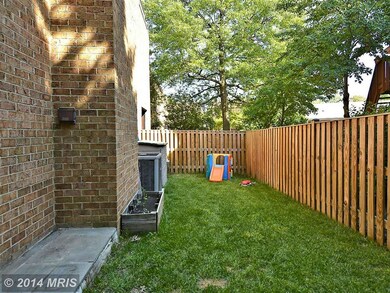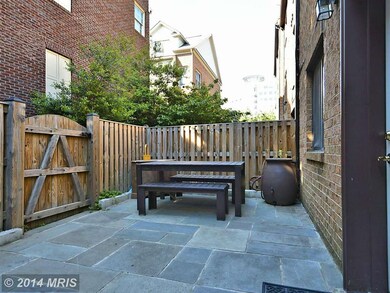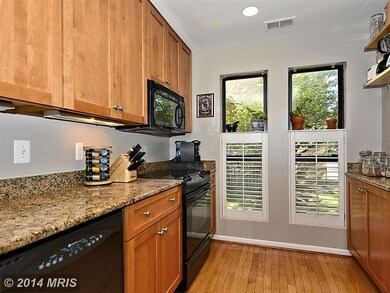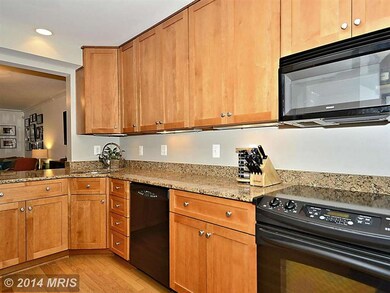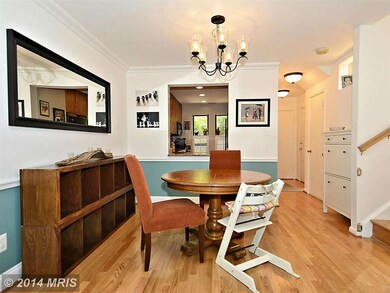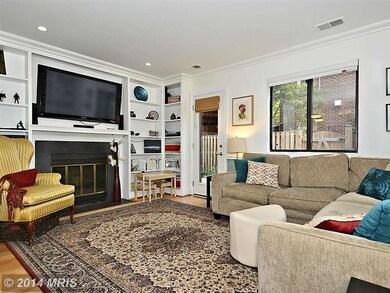
4425 7th St N Arlington, VA 22203
Bluemont NeighborhoodHighlights
- Open Floorplan
- Contemporary Architecture
- Loft
- Ashlawn Elementary School Rated A
- Wood Flooring
- Upgraded Countertops
About This Home
As of July 2025OPEN 1-4 5/25. Rarely available END UNIT in Ballston with FULLY FENCED yard and patio, plus a rooftop deck! Renovated kitchen, hardwoods throughout, custom built-ins with flat-screen TV (it conveys!) and fireplace, 2 bedrooms each with a full bathroom on upper level, laundry on bedroom level, loft with skylights and walk-out rooftop deck with Trex decking. 3 Blocks to Ballston. 2 Parking Permits.
Townhouse Details
Home Type
- Townhome
Est. Annual Taxes
- $5,244
Year Built
- Built in 1982
Lot Details
- 2,073 Sq Ft Lot
- 1 Common Wall
HOA Fees
- $100 Monthly HOA Fees
Home Design
- Contemporary Architecture
- Brick Exterior Construction
Interior Spaces
- 1,200 Sq Ft Home
- Property has 3 Levels
- Open Floorplan
- Built-In Features
- Fireplace With Glass Doors
- Window Treatments
- Combination Dining and Living Room
- Loft
- Wood Flooring
Kitchen
- Electric Oven or Range
- <<microwave>>
- Dishwasher
- Upgraded Countertops
- Disposal
Bedrooms and Bathrooms
- 2 Bedrooms
- En-Suite Primary Bedroom
- En-Suite Bathroom
- 2.5 Bathrooms
Laundry
- Laundry Room
- Stacked Washer and Dryer
Parking
- Rented or Permit Required
- Unassigned Parking
Utilities
- Forced Air Heating and Cooling System
- Programmable Thermostat
- Electric Water Heater
Community Details
- Association fees include parking fee
- Ballston Subdivision
Listing and Financial Details
- Tax Lot 30
- Assessor Parcel Number 13-019-060
Ownership History
Purchase Details
Home Financials for this Owner
Home Financials are based on the most recent Mortgage that was taken out on this home.Purchase Details
Home Financials for this Owner
Home Financials are based on the most recent Mortgage that was taken out on this home.Purchase Details
Home Financials for this Owner
Home Financials are based on the most recent Mortgage that was taken out on this home.Purchase Details
Home Financials for this Owner
Home Financials are based on the most recent Mortgage that was taken out on this home.Similar Homes in Arlington, VA
Home Values in the Area
Average Home Value in this Area
Purchase History
| Date | Type | Sale Price | Title Company |
|---|---|---|---|
| Warranty Deed | $697,000 | -- | |
| Warranty Deed | $675,000 | -- | |
| Warranty Deed | $593,000 | -- | |
| Deed | $305,100 | -- |
Mortgage History
| Date | Status | Loan Amount | Loan Type |
|---|---|---|---|
| Open | $626,603 | New Conventional | |
| Previous Owner | $417,000 | New Conventional | |
| Previous Owner | $577,967 | FHA | |
| Previous Owner | $244,080 | No Value Available |
Property History
| Date | Event | Price | Change | Sq Ft Price |
|---|---|---|---|---|
| 07/17/2025 07/17/25 | Sold | $950,000 | +1.1% | $792 / Sq Ft |
| 06/21/2025 06/21/25 | Pending | -- | -- | -- |
| 06/20/2025 06/20/25 | For Sale | $939,900 | +34.8% | $783 / Sq Ft |
| 10/08/2014 10/08/14 | Sold | $697,000 | 0.0% | $581 / Sq Ft |
| 10/08/2014 10/08/14 | Pending | -- | -- | -- |
| 10/07/2014 10/07/14 | For Sale | $697,000 | +3.3% | $581 / Sq Ft |
| 06/26/2014 06/26/14 | Sold | $675,000 | +3.1% | $563 / Sq Ft |
| 05/25/2014 05/25/14 | Pending | -- | -- | -- |
| 05/22/2014 05/22/14 | For Sale | $655,000 | +10.5% | $546 / Sq Ft |
| 03/23/2012 03/23/12 | Sold | $593,000 | +0.7% | $523 / Sq Ft |
| 02/20/2012 02/20/12 | Pending | -- | -- | -- |
| 02/16/2012 02/16/12 | For Sale | $589,000 | -- | $519 / Sq Ft |
Tax History Compared to Growth
Tax History
| Year | Tax Paid | Tax Assessment Tax Assessment Total Assessment is a certain percentage of the fair market value that is determined by local assessors to be the total taxable value of land and additions on the property. | Land | Improvement |
|---|---|---|---|---|
| 2025 | $8,495 | $822,400 | $590,000 | $232,400 |
| 2024 | $8,354 | $808,700 | $580,000 | $228,700 |
| 2023 | $8,111 | $787,500 | $580,000 | $207,500 |
| 2022 | $8,123 | $788,600 | $575,000 | $213,600 |
| 2021 | $7,912 | $768,200 | $550,000 | $218,200 |
| 2020 | $7,327 | $714,100 | $500,000 | $214,100 |
| 2019 | $7,075 | $689,600 | $465,000 | $224,600 |
| 2018 | $6,635 | $659,500 | $450,000 | $209,500 |
| 2017 | $6,341 | $630,300 | $430,000 | $200,300 |
| 2016 | $6,197 | $625,300 | $420,000 | $205,300 |
| 2015 | $6,351 | $637,700 | $415,000 | $222,700 |
| 2014 | $5,639 | $566,200 | $395,000 | $171,200 |
Agents Affiliated with this Home
-
Erin Jones

Seller's Agent in 2025
Erin Jones
KW Metro Center
(703) 249-9833
2 in this area
423 Total Sales
-
Stefanie Hurley

Buyer's Agent in 2025
Stefanie Hurley
Compass
(732) 859-7949
1 in this area
52 Total Sales
-
P
Seller's Agent in 2014
Peggy Yee
NoVa House and Home
-
Laura Schwartz

Seller's Agent in 2014
Laura Schwartz
Real Broker, LLC
(703) 283-6120
194 Total Sales
-
P
Buyer's Agent in 2014
Peggy Parker
Samson Properties
-
Sue Richey

Buyer's Agent in 2014
Sue Richey
Richey Real Estate Services
(703) 405-5119
33 Total Sales
Map
Source: Bright MLS
MLS Number: 1001590671
APN: 13-019-060
- 611 N Tazewell St
- 600 A N Tazewell St
- 4223 N Carlin Springs Rd
- 711 N Wakefield St
- 790 N Wakefield St
- 900 N Taylor St Unit 1111
- 900 N Taylor St Unit 1012
- 900 N Taylor St Unit 1416
- 900 N Taylor St Unit 531
- 900 N Taylor St Unit 1607
- 900 N Taylor St Unit 1820
- 900 N Taylor St Unit 1631
- 900 N Taylor St Unit 1105
- 900 N Taylor St Unit 1527
- 900 N Taylor St Unit 1925
- 900 N Taylor St Unit 909
- 900 N Taylor St Unit 504
- 900 N Taylor St Unit 505
- 900 N Taylor St Unit 506
- 900 N Taylor St Unit 510
