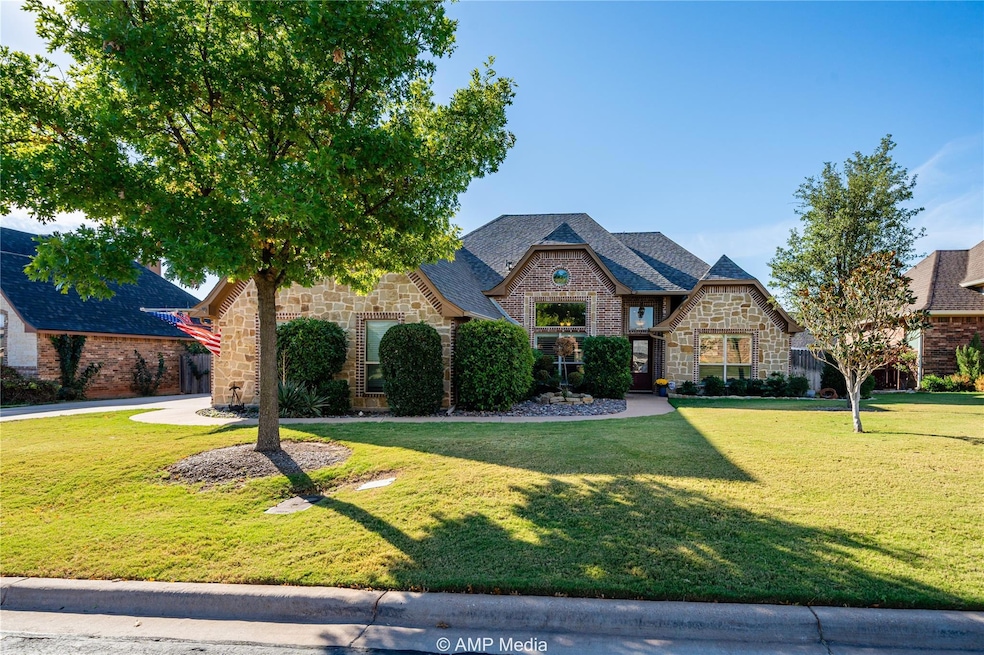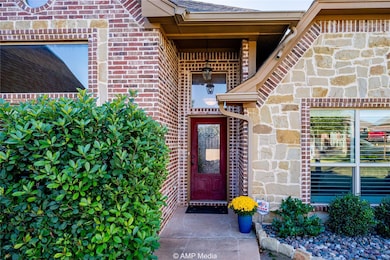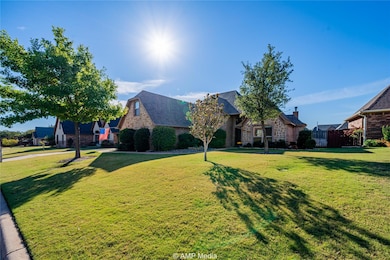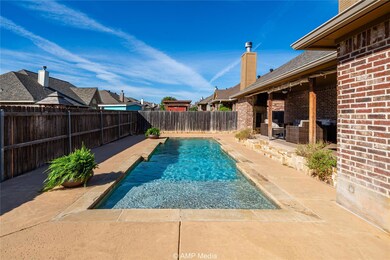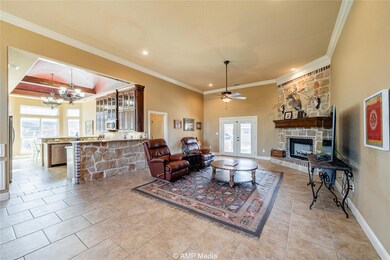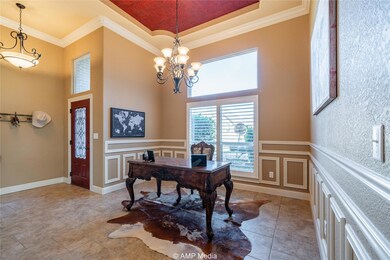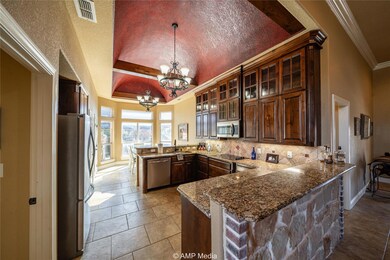
4425 High Sierra Abilene, TX 79606
Far Southside NeighborhoodHighlights
- Oak Trees
- In Ground Pool
- Living Room with Fireplace
- Wylie West Early Childhood Center Rated A-
- Open Floorplan
- Traditional Architecture
About This Home
As of April 2025Welcome to 4425 High Sierra! This stunning home, located in the sought-after Wylie School District, boasts an open-concept design that seamlessly blends the living room, dining area, and kitchen—an ideal space for entertaining guests and hosting gatherings.
Inside, you'll appreciate the exquisite details throughout, including a striking stone fireplace, custom-crafted woodwork, and impressive barrel and vaulted ceilings. The great room is flowing with natural light and features a gorgeous wood-burning fireplace and 12-foot vaulted ceilings.
The modern kitchen is a chef's dream, separated from the great room by a granite breakfast bar. It showcases custom cabinetry, luxurious granite countertops, a double oven, and a large walk-in pantry.
The spacious master suite offers a peaceful retreat, complete with a jetted tub, an oversized double-head shower, and a large walk-in closet for all your storage needs. The other rooms are good sized and an additional bonus room upstairs can serve as a fourth bedroom, complete with its own bath, providing extra space and versatility.
Step outside to a backyard designed for enjoyment, featuring a sundeck pool, an outdoor kitchen, and a cozy covered living space equipped with a wood-burning fireplace—perfect for watching football games or entertaining friends year-round. The sports pool is also ideal for an afternoon volleyball game.
Additional amenities include a workshop with electricity and extra trailer parking, providing ample room for hobbies or storage needs. Don’t miss out on this incredible opportunity!
Last Agent to Sell the Property
Ekdahl Real Estate STAMFORD Brokerage Phone: 325-773-3676 License #0542551 Listed on: 11/01/2024
Home Details
Home Type
- Single Family
Est. Annual Taxes
- $8,180
Year Built
- Built in 2012
Lot Details
- 10,062 Sq Ft Lot
- Wood Fence
- Level Lot
- Oak Trees
- Few Trees
- Back Yard
Parking
- 2 Car Attached Garage
- Parking Accessed On Kitchen Level
- Side Facing Garage
- Garage Door Opener
- Driveway
- Additional Parking
- On-Street Parking
Home Design
- Traditional Architecture
- Brick Exterior Construction
- Slab Foundation
- Composition Roof
- Stone Siding
Interior Spaces
- 2,340 Sq Ft Home
- 2-Story Property
- Open Floorplan
- Wired For A Flat Screen TV
- Built-In Features
- Woodwork
- Ceiling Fan
- Chandelier
- Wood Burning Fireplace
- Stone Fireplace
- Metal Fireplace
- Plantation Shutters
- Living Room with Fireplace
- 2 Fireplaces
Kitchen
- Eat-In Kitchen
- <<doubleOvenToken>>
- Electric Oven
- Dishwasher
- Granite Countertops
- Disposal
Flooring
- Carpet
- Ceramic Tile
Bedrooms and Bathrooms
- 4 Bedrooms
- Walk-In Closet
- 3 Full Bathrooms
Laundry
- Laundry in Utility Room
- Full Size Washer or Dryer
- Washer and Electric Dryer Hookup
Home Security
- Burglar Security System
- Fire and Smoke Detector
Pool
- In Ground Pool
- Gunite Pool
- Outdoor Pool
- Sport pool features two shallow ends and a deeper center
- Pool Pump
Outdoor Features
- Covered patio or porch
- Outdoor Living Area
- Outdoor Kitchen
- Exterior Lighting
- Built-In Barbecue
- Rain Gutters
Schools
- Wylie West Elementary And Middle School
- Wylie High School
Utilities
- Central Heating and Cooling System
- Vented Exhaust Fan
- High Speed Internet
- Cable TV Available
Community Details
- Bella Vista Add Subdivision
Listing and Financial Details
- Legal Lot and Block 22 / C
- Assessor Parcel Number 981260
- $8,626 per year unexempt tax
Ownership History
Purchase Details
Home Financials for this Owner
Home Financials are based on the most recent Mortgage that was taken out on this home.Purchase Details
Home Financials for this Owner
Home Financials are based on the most recent Mortgage that was taken out on this home.Purchase Details
Home Financials for this Owner
Home Financials are based on the most recent Mortgage that was taken out on this home.Similar Homes in Abilene, TX
Home Values in the Area
Average Home Value in this Area
Purchase History
| Date | Type | Sale Price | Title Company |
|---|---|---|---|
| Warranty Deed | -- | None Listed On Document | |
| Vendors Lien | -- | None Available | |
| Vendors Lien | -- | None Available |
Mortgage History
| Date | Status | Loan Amount | Loan Type |
|---|---|---|---|
| Previous Owner | $307,490 | New Conventional | |
| Previous Owner | $207,200 | New Conventional |
Property History
| Date | Event | Price | Change | Sq Ft Price |
|---|---|---|---|---|
| 04/11/2025 04/11/25 | Sold | -- | -- | -- |
| 03/11/2025 03/11/25 | Pending | -- | -- | -- |
| 02/25/2025 02/25/25 | Price Changed | $439,900 | -1.1% | $188 / Sq Ft |
| 12/30/2024 12/30/24 | Price Changed | $444,900 | -3.3% | $190 / Sq Ft |
| 11/01/2024 11/01/24 | For Sale | $459,900 | +2.2% | $197 / Sq Ft |
| 06/21/2024 06/21/24 | Sold | -- | -- | -- |
| 05/05/2024 05/05/24 | Pending | -- | -- | -- |
| 05/03/2024 05/03/24 | For Sale | $449,900 | +40.7% | $172 / Sq Ft |
| 05/30/2019 05/30/19 | Sold | -- | -- | -- |
| 04/28/2019 04/28/19 | Pending | -- | -- | -- |
| 04/27/2019 04/27/19 | For Sale | $319,777 | -- | $137 / Sq Ft |
Tax History Compared to Growth
Tax History
| Year | Tax Paid | Tax Assessment Tax Assessment Total Assessment is a certain percentage of the fair market value that is determined by local assessors to be the total taxable value of land and additions on the property. | Land | Improvement |
|---|---|---|---|---|
| 2023 | $8,180 | $370,561 | $0 | $0 |
| 2022 | $7,949 | $336,874 | $0 | $0 |
| 2021 | $7,889 | $306,249 | $30,000 | $276,249 |
| 2020 | $8,052 | $307,498 | $30,000 | $277,498 |
| 2019 | $7,927 | $294,856 | $30,000 | $264,856 |
| 2018 | $7,292 | $291,297 | $30,000 | $261,297 |
| 2017 | $6,950 | $288,189 | $30,000 | $258,189 |
| 2016 | $6,630 | $274,915 | $30,000 | $244,915 |
| 2015 | $5,264 | $277,815 | $30,000 | $247,815 |
| 2014 | $5,264 | $254,131 | $0 | $0 |
Agents Affiliated with this Home
-
Lisa Terrell

Seller's Agent in 2025
Lisa Terrell
Ekdahl Real Estate STAMFORD
(817) 233-7100
2 in this area
169 Total Sales
-
Keila Stephens
K
Buyer's Agent in 2025
Keila Stephens
The Fulkerson Group
(325) 428-8997
1 in this area
6 Total Sales
-
Derrick Long
D
Seller's Agent in 2024
Derrick Long
Abilene Group Premier Re. Adv.
(325) 668-0628
4 in this area
47 Total Sales
-
Romona Brogan

Buyer's Agent in 2024
Romona Brogan
RE/MAX
(325) 669-3087
30 in this area
253 Total Sales
-
K
Seller's Agent in 2019
Kim Bitner
Abilene Diamond Properties
Map
Source: North Texas Real Estate Information Systems (NTREIS)
MLS Number: 20768530
APN: 981260
- 4409 High Sierra
- 8102 Thompson Pkwy
- 8325 Thompson Pkwy
- 4602 Vista Grande
- 4525 Vista Grande
- 4509 Sierra Sunset
- 8042 Scooter Ct
- 4658 Vista Del Sol
- 4510 Beall Blvd
- 4325 Beall Blvd
- 4534 Beall Blvd
- 6642 Buffalo Gap Rd
- 5001 Buffalo Gap Rd
- 4017 Craig Dr
- 7967 Bonnie Cir
- 7934 Bonnie Cir
- 4534 Marlboro Dr
- 5144 Parksville Dr
- 4026 Sera Dr
- 7813 Langford Dr
