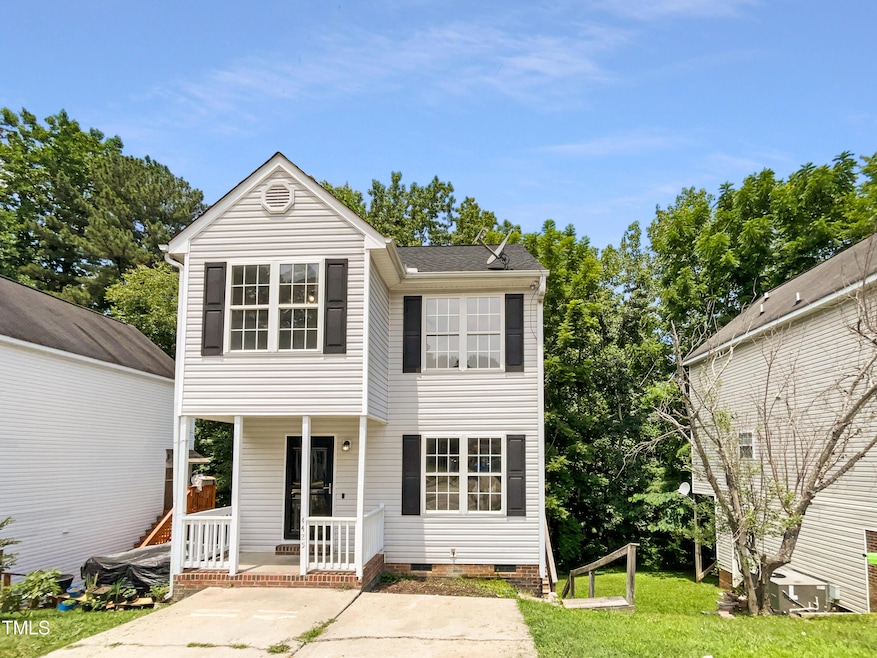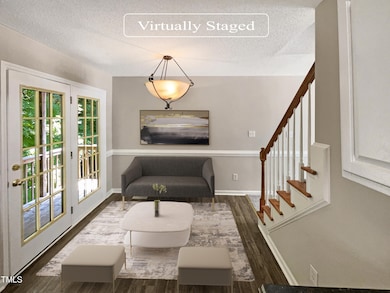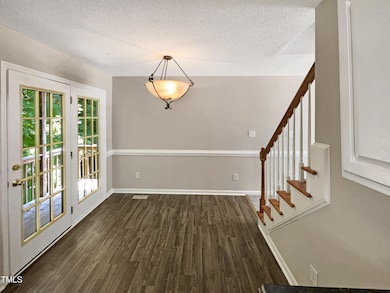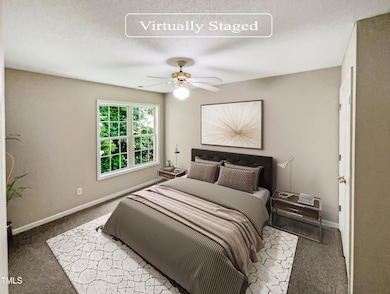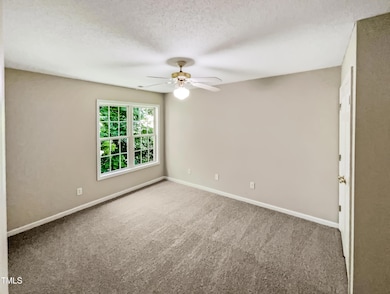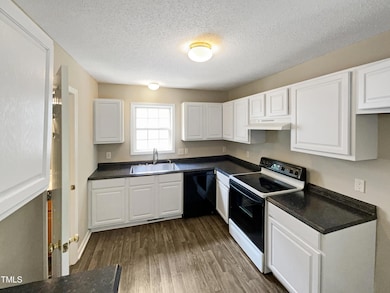4425 Woodlawn Dr Raleigh, NC 27616
Northeast Raleigh NeighborhoodEstimated payment $1,530/month
Highlights
- Traditional Architecture
- No HOA
- Central Heating and Cooling System
- 1 Fireplace
- Cul-De-Sac
- Wood Siding
About This Home
Welcome to a captivating home where pure elegance meets modern flair. The refreshing ambiance, facilitated by the home's neutral color paint scheme, invigorates your senses upon entry. These calming shades add sophistication while serving as a sublime canvas for your unique furnishings and artwork. The grand fireplace stands at the heart of this home, crafted with care to magnify its charm and provide inviting warmth, especially on cooler evenings. Its luminous flicker not only enhances the luxurious appearance of the dwelling but also offers a serene spot for tranquil evenings, bringing comfort to your daily life. Whether you seek a peaceful abode or a place adorned with refined elegance, this property ticks all the boxes. With its harmonious blend of style and functionality, it presents a promising prospect for those who value tranquility and finesse. Envisioning your new life in this splendid residence, one thing is certain: you will be captivated by its charm, sophistication, and peaceful ambiance. Don't miss out on this amazing opportunity!
Home Details
Home Type
- Single Family
Est. Annual Taxes
- $2,372
Year Built
- Built in 2000
Lot Details
- 6,970 Sq Ft Lot
- Cul-De-Sac
Home Design
- Traditional Architecture
- Shingle Roof
- Composition Roof
- Wood Siding
- Vinyl Siding
Interior Spaces
- 1,154 Sq Ft Home
- 2-Story Property
- 1 Fireplace
Flooring
- Carpet
- Vinyl
Bedrooms and Bathrooms
- 3 Bedrooms
Parking
- 1 Parking Space
- 1 Open Parking Space
Schools
- River Bend Elementary And Middle School
- Rolesville High School
Utilities
- Central Heating and Cooling System
Community Details
- No Home Owners Association
- Valley Cove Subdivision
Listing and Financial Details
- Assessor Parcel Number 1726.20717973 0271743
Map
Home Values in the Area
Average Home Value in this Area
Tax History
| Year | Tax Paid | Tax Assessment Tax Assessment Total Assessment is a certain percentage of the fair market value that is determined by local assessors to be the total taxable value of land and additions on the property. | Land | Improvement |
|---|---|---|---|---|
| 2025 | $2,089 | $237,264 | $70,000 | $167,264 |
| 2024 | $2,081 | $237,264 | $70,000 | $167,264 |
| 2023 | $1,796 | $162,926 | $46,000 | $116,926 |
| 2022 | $1,670 | $162,926 | $46,000 | $116,926 |
| 2021 | $1,605 | $162,926 | $46,000 | $116,926 |
| 2020 | $1,576 | $162,926 | $46,000 | $116,926 |
| 2019 | $1,400 | $119,109 | $34,000 | $85,109 |
| 2018 | $1,321 | $119,109 | $34,000 | $85,109 |
| 2017 | $1,259 | $119,109 | $34,000 | $85,109 |
| 2016 | $1,233 | $119,109 | $34,000 | $85,109 |
| 2015 | $1,262 | $119,901 | $34,000 | $85,901 |
| 2014 | $1,197 | $119,901 | $34,000 | $85,901 |
Property History
| Date | Event | Price | Change | Sq Ft Price |
|---|---|---|---|---|
| 08/21/2025 08/21/25 | Price Changed | $250,000 | -3.8% | $217 / Sq Ft |
| 08/07/2025 08/07/25 | Price Changed | $260,000 | -2.3% | $225 / Sq Ft |
| 07/15/2025 07/15/25 | For Sale | $266,000 | 0.0% | $231 / Sq Ft |
| 06/05/2025 06/05/25 | Off Market | $266,000 | -- | -- |
| 06/05/2025 06/05/25 | Pending | -- | -- | -- |
| 06/05/2025 06/05/25 | Price Changed | $266,000 | -1.1% | $231 / Sq Ft |
| 04/03/2025 04/03/25 | Price Changed | $269,000 | -1.1% | $233 / Sq Ft |
| 03/06/2025 03/06/25 | Price Changed | $272,000 | -1.1% | $236 / Sq Ft |
| 02/13/2025 02/13/25 | Price Changed | $275,000 | -2.1% | $238 / Sq Ft |
| 01/16/2025 01/16/25 | Price Changed | $281,000 | -1.1% | $244 / Sq Ft |
| 09/19/2024 09/19/24 | Price Changed | $284,000 | -1.0% | $246 / Sq Ft |
| 08/08/2024 08/08/24 | Price Changed | $287,000 | -2.7% | $249 / Sq Ft |
| 07/18/2024 07/18/24 | Price Changed | $295,000 | -2.3% | $256 / Sq Ft |
| 07/04/2024 07/04/24 | Price Changed | $302,000 | -0.3% | $262 / Sq Ft |
| 06/11/2024 06/11/24 | For Sale | $303,000 | -- | $263 / Sq Ft |
Purchase History
| Date | Type | Sale Price | Title Company |
|---|---|---|---|
| Warranty Deed | $285,000 | None Listed On Document | |
| Warranty Deed | $145,500 | None Available | |
| Warranty Deed | $114,500 | None Available | |
| Warranty Deed | $108,000 | -- |
Mortgage History
| Date | Status | Loan Amount | Loan Type |
|---|---|---|---|
| Previous Owner | $16,000 | Credit Line Revolving | |
| Previous Owner | $155,000 | New Conventional | |
| Previous Owner | $142,000 | Adjustable Rate Mortgage/ARM | |
| Previous Owner | $22,900 | Stand Alone Second | |
| Previous Owner | $91,600 | Purchase Money Mortgage | |
| Previous Owner | $106,557 | FHA |
Source: Doorify MLS
MLS Number: 10034866
APN: 1726.20-71-7973-000
- 4505 Woodlawn Dr
- 4604 Lavista Ct Unit A & B
- 4217 James Rd
- 4208 Reddington Trail
- 4200 James
- 5000 Mocha Ln
- 4106 N New Hope Rd
- 4721 Mocha Ln
- 5148 Wallingford Dr
- 4509 Cobble Creek Ln
- 3703 Elm Grove Ln
- 3709 Elm Grove Ln
- 3705 Elm Grove Ln
- 3701 Elm Grove Ln
- 3707 Elm Grove Ln
- 4416 Major Loring Way
- 3825 Old Coach Rd
- 4443 Antique Ln Unit D1
- 3936 Iron Horse Rd
- 4809 Silverdene St
- 4600-4612 Dansey Dr
- 3911 Water Oak Dr
- 4408 Windsock Ln
- 4720 Windbreak Ln
- 4713 Windbreak Ln
- 4701 Windbreak Ln
- 4837 Tommans Trail
- 4622 Centrebrook Cir
- 4112 St James Church Rd
- 4112 Saint James Church Rd
- 4803 N New Hope Rd
- 4213 Ivy Hill Rd
- 4716 Marathon Ln
- 4211 Fox Rd
- 3131 Calvary Dr
- 4716 Triple Creek Dr
- 4722 Dansey Dr
- 4400 Capital Blvd
- 4928 Alenja Ln
- 4321 Fowler Ridge Dr
