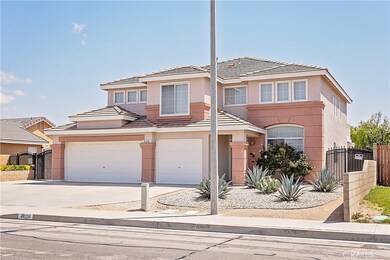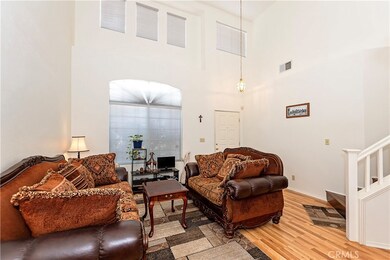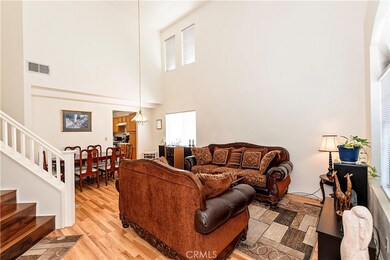
44250 62nd St W Lancaster, CA 93536
West Lancaster NeighborhoodHighlights
- RV Access or Parking
- Two Story Ceilings
- No HOA
- Deck
- Traditional Architecture
- Covered patio or porch
About This Home
As of July 2025SPACIOUS & BRIGHT, 5-BEDROOM HOME IN DESIRABLE WEST LANCASTER NEIGHBORHOOD!!! This bright and METICULOUSLY MAINTAINED, two-story home offers comfort, functionality, and timeless style. With 5 bedrooms and 3-bathrooms, this spacious layout includes a welcoming family room and formal dining area that flows seamlessly into the kitchen and living room overlooking a generously sized backyard. The downstairs flooring contains Luxury laminate hardwood and the upstairs is carpeted for comfort. The PRIMARY bedroom includes a PRIVATE DECK where you can enjoy a hot cup of coffee and greet the MORNING SUNRISE in peace. ADDITIONAL HIGHLIGHTS include a 3-car garage, RV ACCESS with a wrought iron gate for privacy, and low maintenance DROUGHT-TOLERANT LANDSCAPING - an Eco-Conscious property update. The backyard offers plenty of space for relaxation, outdoor gatherings, or customization. Don't miss out on this wonderful opportunity to own a spacious, well-cared for home at an excellent price.
Last Agent to Sell the Property
Re/Max All-Pro Brokerage Phone: 323-424-9408 License #01833725 Listed on: 05/01/2025

Home Details
Home Type
- Single Family
Est. Annual Taxes
- $4,465
Year Built
- Built in 1992
Lot Details
- 6,919 Sq Ft Lot
- West Facing Home
- Wrought Iron Fence
- Block Wall Fence
- Drip System Landscaping
- Paved or Partially Paved Lot
- Sprinkler System
- Front Yard
- Density is up to 1 Unit/Acre
- Property is zoned LRR1*
Parking
- 3 Car Direct Access Garage
- Parking Available
- Front Facing Garage
- Two Garage Doors
- Driveway
- RV Access or Parking
Home Design
- Traditional Architecture
- Turnkey
- Additions or Alterations
- Tile Roof
- Wood Siding
- Pre-Cast Concrete Construction
- Concrete Perimeter Foundation
Interior Spaces
- 1,928 Sq Ft Home
- 2-Story Property
- Two Story Ceilings
- Ceiling Fan
- Blinds
- Window Screens
- Family Room with Fireplace
- Family Room Off Kitchen
- Living Room
- Dining Room
- Fire and Smoke Detector
- Laundry Room
Kitchen
- Open to Family Room
- Eat-In Kitchen
- Gas and Electric Range
- Dishwasher
Flooring
- Carpet
- Laminate
Bedrooms and Bathrooms
- 5 Bedrooms
- All Upper Level Bedrooms
- 3 Full Bathrooms
- Makeup or Vanity Space
- Dual Vanity Sinks in Primary Bathroom
Accessible Home Design
- No Interior Steps
- Accessible Parking
Outdoor Features
- Deck
- Covered patio or porch
Location
- Urban Location
Schools
- Quartz Hill High School
Utilities
- Central Heating and Cooling System
- Heating System Uses Natural Gas
- 220 Volts
- Natural Gas Connected
- Water Heater
Community Details
- No Home Owners Association
Listing and Financial Details
- Tax Lot 43
- Tax Tract Number 50100
- Assessor Parcel Number 3203039043
- $1,525 per year additional tax assessments
- Seller Considering Concessions
Ownership History
Purchase Details
Home Financials for this Owner
Home Financials are based on the most recent Mortgage that was taken out on this home.Purchase Details
Home Financials for this Owner
Home Financials are based on the most recent Mortgage that was taken out on this home.Similar Homes in Lancaster, CA
Home Values in the Area
Average Home Value in this Area
Purchase History
| Date | Type | Sale Price | Title Company |
|---|---|---|---|
| Grant Deed | -- | Chicago Title Company | |
| Grant Deed | $510,000 | Chicago Title Company |
Mortgage History
| Date | Status | Loan Amount | Loan Type |
|---|---|---|---|
| Open | $382,500 | New Conventional | |
| Previous Owner | $110,608 | Unknown |
Property History
| Date | Event | Price | Change | Sq Ft Price |
|---|---|---|---|---|
| 07/17/2025 07/17/25 | Price Changed | $4,950 | -4.8% | $3 / Sq Ft |
| 07/08/2025 07/08/25 | For Rent | $5,200 | 0.0% | -- |
| 07/01/2025 07/01/25 | Sold | $510,000 | 0.0% | $265 / Sq Ft |
| 06/01/2025 06/01/25 | Pending | -- | -- | -- |
| 05/16/2025 05/16/25 | Price Changed | $510,000 | -1.9% | $265 / Sq Ft |
| 05/01/2025 05/01/25 | For Sale | $520,000 | -- | $270 / Sq Ft |
Tax History Compared to Growth
Tax History
| Year | Tax Paid | Tax Assessment Tax Assessment Total Assessment is a certain percentage of the fair market value that is determined by local assessors to be the total taxable value of land and additions on the property. | Land | Improvement |
|---|---|---|---|---|
| 2024 | $4,465 | $251,534 | $39,412 | $212,122 |
| 2023 | $4,415 | $246,603 | $38,640 | $207,963 |
| 2022 | $4,210 | $241,769 | $37,883 | $203,886 |
| 2021 | $3,803 | $237,030 | $37,141 | $199,889 |
| 2019 | $3,710 | $230,002 | $36,041 | $193,961 |
| 2018 | $3,658 | $225,493 | $35,335 | $190,158 |
| 2016 | $3,468 | $216,739 | $33,964 | $182,775 |
| 2015 | $3,429 | $213,484 | $33,454 | $180,030 |
| 2014 | $3,536 | $182,000 | $31,500 | $150,500 |
Agents Affiliated with this Home
-
Ciji Ripoll

Seller's Agent in 2025
Ciji Ripoll
RE/MAX
(323) 424-9408
4 in this area
9 Total Sales
-
Bridgette Ramasodi-Johnson
B
Buyer's Agent in 2025
Bridgette Ramasodi-Johnson
Lighthouse Wealth Management Group
(661) 575-9702
1 in this area
1 Total Sale
Map
Source: California Regional Multiple Listing Service (CRMLS)
MLS Number: SR25095757
APN: 3203-039-043
- 44232 62nd St W
- 44242 Brandon Thomas Way
- 0 60 Th St W & Ave J-6 Unit 25005111
- 6310 Treehaven Ct
- 44303 Freer Way
- 44057 Brandon Thomas Way
- 6327 W Avenue j5
- 6231 Jasper Ct
- 0 61st St W
- 0 Vac Ave E Drt Vic 63rd Stw
- 6335 Oldfield St
- 44539 Freer Way
- 6342 Jonathon St
- 6118 W Avenue J 9
- 43869 Hampton St
- 0 65th St West and J8 Unit 25002929
- 6234 W Avenue j11
- 43839 58th St W
- 5833 W Avenue j13
- 125 W Avenue J Unit 6






