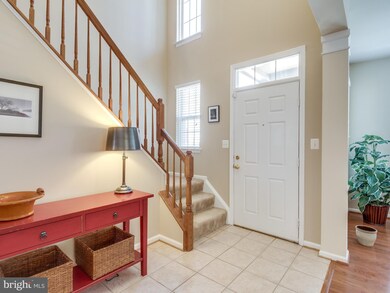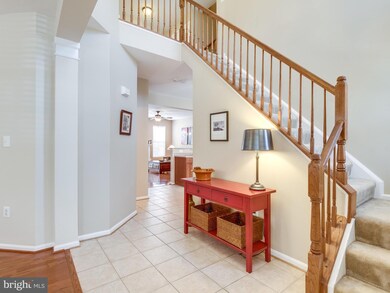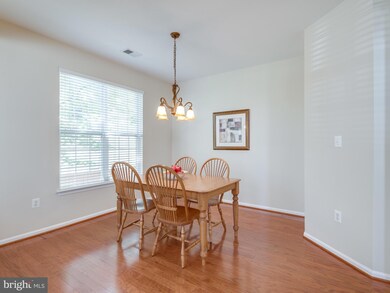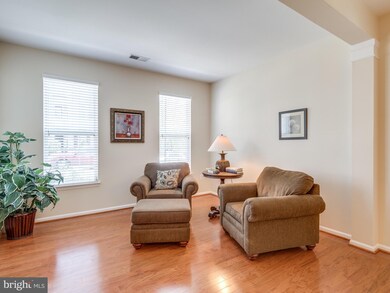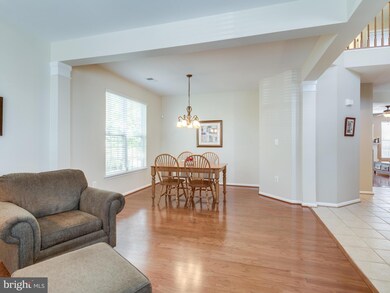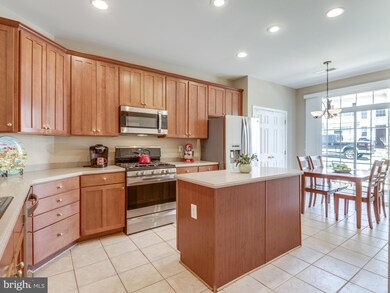
44259 Shehawken Terrace Ashburn, VA 20147
Highlights
- Fitness Center
- Eat-In Gourmet Kitchen
- Community Lake
- Farmwell Station Middle School Rated A
- Colonial Architecture
- Wood Flooring
About This Home
As of December 2022SF Living @ Townhouse Price! With over 2800 fin sq ft this Light-filled End-Unit w/ formal Living Rm & Dining Rm; Gourmet Kitchen w/ Ctr Isl, Lrg Pantry, Upgraded Cabinets & newer SS Appliances, Opens to Family Rm w/Cozy Gas FP & French Door to Fenced Patio. Grand UL inclds Mstr BR w/ Sitting Rm & Balcony, His-Hers Wlk-In Closets & Luxury MB. 3-rd Lvl LOFT w/Full Bath offers lots of options
Co-Listed By
Jean-Marc Poirier
Keller Williams Realty
Townhouse Details
Home Type
- Townhome
Est. Annual Taxes
- $4,540
Year Built
- Built in 2001 | Remodeled in 2011
Lot Details
- 2,614 Sq Ft Lot
- 1 Common Wall
- Back Yard Fenced
- Landscaped
- Property is in very good condition
HOA Fees
- $124 Monthly HOA Fees
Parking
- 2 Car Attached Garage
- Garage Door Opener
- On-Street Parking
Home Design
- Colonial Architecture
- Brick Exterior Construction
- Slab Foundation
Interior Spaces
- 2,824 Sq Ft Home
- Property has 3 Levels
- Fireplace With Glass Doors
- Fireplace Mantel
- Gas Fireplace
- Window Treatments
- Palladian Windows
- Sliding Doors
- Entrance Foyer
- Family Room Off Kitchen
- Sitting Room
- Living Room
- Dining Room
- Loft
- Wood Flooring
Kitchen
- Eat-In Gourmet Kitchen
- Breakfast Area or Nook
- Gas Oven or Range
- Six Burner Stove
- <<microwave>>
- Extra Refrigerator or Freezer
- Ice Maker
- Dishwasher
- Kitchen Island
- Upgraded Countertops
- Disposal
Bedrooms and Bathrooms
- 3 Bedrooms
- En-Suite Primary Bedroom
- En-Suite Bathroom
- 3.5 Bathrooms
Laundry
- Laundry Room
- Front Loading Dryer
- Front Loading Washer
Outdoor Features
- Balcony
- Patio
- Porch
Utilities
- Forced Air Zoned Heating and Cooling System
- Vented Exhaust Fan
- Electric Water Heater
Listing and Financial Details
- Home warranty included in the sale of the property
- Tax Lot 167
- Assessor Parcel Number 059256569000
Community Details
Overview
- Association fees include management, insurance, pool(s), recreation facility, reserve funds, snow removal, trash
- Ashburn Village Community
- Ashburn Village Subdivision
- The community has rules related to commercial vehicles not allowed
- Community Lake
Amenities
- Picnic Area
- Common Area
- Community Center
- Party Room
- Recreation Room
Recreation
- Tennis Courts
- Baseball Field
- Indoor Tennis Courts
- Community Basketball Court
- Racquetball
- Community Playground
- Fitness Center
- Community Indoor Pool
- Jogging Path
- Bike Trail
Ownership History
Purchase Details
Home Financials for this Owner
Home Financials are based on the most recent Mortgage that was taken out on this home.Purchase Details
Home Financials for this Owner
Home Financials are based on the most recent Mortgage that was taken out on this home.Purchase Details
Home Financials for this Owner
Home Financials are based on the most recent Mortgage that was taken out on this home.Purchase Details
Purchase Details
Home Financials for this Owner
Home Financials are based on the most recent Mortgage that was taken out on this home.Purchase Details
Home Financials for this Owner
Home Financials are based on the most recent Mortgage that was taken out on this home.Similar Homes in the area
Home Values in the Area
Average Home Value in this Area
Purchase History
| Date | Type | Sale Price | Title Company |
|---|---|---|---|
| Deed | $620,000 | Cardinal Title Group | |
| Warranty Deed | $485,000 | Multiple | |
| Special Warranty Deed | $371,000 | -- | |
| Trustee Deed | $368,696 | -- | |
| Deed | $451,000 | -- | |
| Deed | $298,370 | -- |
Mortgage History
| Date | Status | Loan Amount | Loan Type |
|---|---|---|---|
| Open | $496,000 | New Conventional | |
| Previous Owner | $348,000 | New Conventional | |
| Previous Owner | $350,000 | New Conventional | |
| Previous Owner | $50,000 | Credit Line Revolving | |
| Previous Owner | $294,911 | New Conventional | |
| Previous Owner | $296,800 | New Conventional | |
| Previous Owner | $360,800 | New Conventional | |
| Previous Owner | $236,800 | No Value Available |
Property History
| Date | Event | Price | Change | Sq Ft Price |
|---|---|---|---|---|
| 12/02/2022 12/02/22 | Sold | $620,000 | -2.4% | $220 / Sq Ft |
| 11/08/2022 11/08/22 | Pending | -- | -- | -- |
| 11/03/2022 11/03/22 | Price Changed | $635,000 | -1.6% | $225 / Sq Ft |
| 10/22/2022 10/22/22 | For Sale | $645,000 | +33.0% | $228 / Sq Ft |
| 06/08/2018 06/08/18 | Sold | $485,000 | +0.1% | $172 / Sq Ft |
| 05/13/2018 05/13/18 | Pending | -- | -- | -- |
| 05/10/2018 05/10/18 | For Sale | $484,500 | -- | $172 / Sq Ft |
Tax History Compared to Growth
Tax History
| Year | Tax Paid | Tax Assessment Tax Assessment Total Assessment is a certain percentage of the fair market value that is determined by local assessors to be the total taxable value of land and additions on the property. | Land | Improvement |
|---|---|---|---|---|
| 2024 | $5,582 | $645,370 | $198,500 | $446,870 |
| 2023 | $5,384 | $615,330 | $193,500 | $421,830 |
| 2022 | $5,150 | $578,700 | $168,500 | $410,200 |
| 2021 | $5,076 | $518,000 | $158,500 | $359,500 |
| 2020 | $4,900 | $473,470 | $138,500 | $334,970 |
| 2019 | $4,693 | $449,060 | $138,500 | $310,560 |
| 2018 | $4,553 | $419,660 | $128,500 | $291,160 |
| 2017 | $4,540 | $403,580 | $128,500 | $275,080 |
| 2016 | $4,628 | $404,170 | $0 | $0 |
| 2015 | $4,704 | $285,960 | $0 | $285,960 |
| 2014 | $4,693 | $287,810 | $0 | $287,810 |
Agents Affiliated with this Home
-
Delia Marie Gordon

Seller's Agent in 2022
Delia Marie Gordon
Pearson Smith Realty, LLC
(703) 203-5056
4 in this area
64 Total Sales
-
Srikanth Dubbudu

Buyer's Agent in 2022
Srikanth Dubbudu
Samson Properties
(203) 556-8370
2 in this area
33 Total Sales
-
Ann Beck

Seller's Agent in 2018
Ann Beck
Keller Williams Realty
(703) 932-1274
4 in this area
34 Total Sales
-
J
Seller Co-Listing Agent in 2018
Jean-Marc Poirier
Keller Williams Realty
Map
Source: Bright MLS
MLS Number: 1000910170
APN: 059-25-6569
- 21056 Tyler Too Terrace
- 20976 Kittanning Ln
- 44203 Litchfield Terrace
- 20977 Calais Terrace
- 44191 Litchfield Terrace
- 21024 Mossy Glen Terrace
- 20943 Colecroft Square
- 20965 Killawog Terrace
- 44115 Allderwood Terrace
- 20932 Cox Mills Ct
- 44485 Chamberlain Terrace Unit 205
- 20928 Rootstown Terrace
- 44306 Kentmere Ct
- 44035 Rising Sun Terrace
- 21314 Fultonham Cir
- 43953 Minthill Terrace
- 44589 York Crest Terrace Unit 300
- 44589 York Crest Terrace Unit 406
- 44469 Blueridge Meadows Dr
- 20559 Crescent Pointe Place

