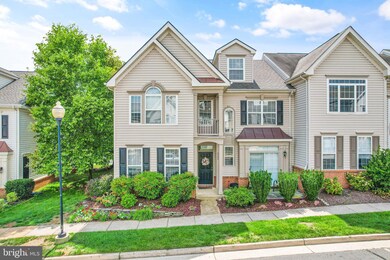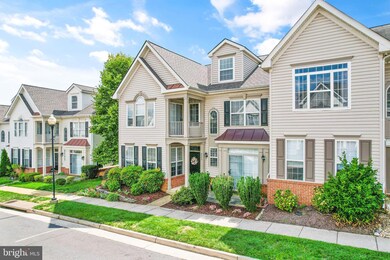
44259 Shehawken Terrace Ashburn, VA 20147
Highlights
- Fitness Center
- Eat-In Gourmet Kitchen
- Lake Privileges
- Farmwell Station Middle School Rated A
- Open Floorplan
- Colonial Architecture
About This Home
As of December 2022**MULTIPLE OFFERS RECEIVED DEADLINE 8PM, 11/7**
SPACIOUS 2,823sqft 3 Bedroom 3.5 Bathroom (+ 4th bedroom suite option w. walk-in closet + Full Bathroom in the LOFT) END-Unit 2-car garage townhouse in ASHBURN VILLAGE. 2-Car Garage + Space in the driveway for 2 extra cars, JUST like a single family home. Extra parking within the community parking out front.
Important updates for this Ashburn Village townhouse include: Over half the Windows Replaced in 2022, NEW ROOF in 2020, Energy Efficient 75-Gallon Water Heater in 2018 & this home also features an Energy Saving 3-ZONE HVAC set up so you're not heating or cooling spaces you're not using.
This is not your cookie cutter townhouse!! The Main Level features 2 family rooms, open concept eat-in kitchen, separate dining room & living room for lots of room to entertain. Enjoy the ambiance and views of your gas fireplace while making a meal in this Large Kitchen with Gorgeous Updated Cabinetry, NEW Backsplash, Corian Countertops, Stainless Steel appliances and Center Island with extra storage space. Relax on your stone patio with privacy wood fence. 2nd level features 3 bedrooms and 2 full bathrooms, including a Massive Master Suite with walk out private balcony & sitting room for your office space, workout area or nursery. 2 LARGE WALK IN CLOSETS are hard to find in a townhouse, but this home has them! The Master Bathroom features a Soaker Tub, Frameless Shower, water closet & 2 SEPARATE VANITIES with excellent cabinet storage space. Laundry is on the bedroom levels for ease & convenience. The 3rd level LOFT has a Full Bathroom, Large Walk-In Closet & can be used as a guest bedroom, office, gym, playroom, craft room or extra media room. So many options!!
Ashburn Village is well known for the SPORTS PAVILION, walking trails, playgrounds, indoor & outdoor pools and proximity to every amenity imaginable. You’ll be living near One Loudoun, 2 blocks from the W&OD trail, Minutes to the FUTURE SILVER LINE METRO and Tons of Restaurants & Shops. Welcome Home!!
Last Agent to Sell the Property
Pearson Smith Realty, LLC License #0225210117 Listed on: 10/22/2022

Townhouse Details
Home Type
- Townhome
Est. Annual Taxes
- $5,150
Year Built
- Built in 2001
Lot Details
- 2,614 Sq Ft Lot
- Property is Fully Fenced
- Wood Fence
- Property is in excellent condition
HOA Fees
- $116 Monthly HOA Fees
Parking
- 2 Car Attached Garage
- Rear-Facing Garage
- On-Street Parking
Home Design
- Colonial Architecture
- Slab Foundation
- Architectural Shingle Roof
- Vinyl Siding
Interior Spaces
- 2,823 Sq Ft Home
- Property has 3 Levels
- Open Floorplan
- Ceiling height of 9 feet or more
- Recessed Lighting
- Gas Fireplace
- Window Treatments
- Family Room Off Kitchen
- Formal Dining Room
- Basement
- Front Basement Entry
Kitchen
- Eat-In Gourmet Kitchen
- Breakfast Area or Nook
- <<builtInRangeToken>>
- <<builtInMicrowave>>
- Ice Maker
- Dishwasher
- Kitchen Island
- Upgraded Countertops
- Disposal
Flooring
- Wood
- Carpet
- Ceramic Tile
Bedrooms and Bathrooms
- 4 Bedrooms
- En-Suite Bathroom
- Walk-In Closet
- Soaking Tub
Laundry
- Laundry on upper level
- Dryer
- Washer
Eco-Friendly Details
- Energy-Efficient Windows
Outdoor Features
- Lake Privileges
- Balcony
- Patio
Schools
- Dominion Trail Elementary School
- Farmwell Station Middle School
- Broad Run High School
Utilities
- Central Heating and Cooling System
- Electric Water Heater
Listing and Financial Details
- Tax Lot 167
- Assessor Parcel Number 059256569000
Community Details
Overview
- Association fees include common area maintenance, snow removal, trash, management, recreation facility
- Ashburn Village HOA
- Ashburn Village Subdivision
- Community Lake
Amenities
- Picnic Area
- Common Area
- Sauna
- Clubhouse
- Community Center
- Meeting Room
- Party Room
- Recreation Room
Recreation
- Tennis Courts
- Community Basketball Court
- Community Playground
- Fitness Center
- Community Indoor Pool
- Community Pool or Spa Combo
- Lap or Exercise Community Pool
- Jogging Path
- Bike Trail
Ownership History
Purchase Details
Home Financials for this Owner
Home Financials are based on the most recent Mortgage that was taken out on this home.Purchase Details
Home Financials for this Owner
Home Financials are based on the most recent Mortgage that was taken out on this home.Purchase Details
Home Financials for this Owner
Home Financials are based on the most recent Mortgage that was taken out on this home.Purchase Details
Purchase Details
Home Financials for this Owner
Home Financials are based on the most recent Mortgage that was taken out on this home.Purchase Details
Home Financials for this Owner
Home Financials are based on the most recent Mortgage that was taken out on this home.Similar Homes in the area
Home Values in the Area
Average Home Value in this Area
Purchase History
| Date | Type | Sale Price | Title Company |
|---|---|---|---|
| Deed | $620,000 | Cardinal Title Group | |
| Warranty Deed | $485,000 | Multiple | |
| Special Warranty Deed | $371,000 | -- | |
| Trustee Deed | $368,696 | -- | |
| Deed | $451,000 | -- | |
| Deed | $298,370 | -- |
Mortgage History
| Date | Status | Loan Amount | Loan Type |
|---|---|---|---|
| Open | $496,000 | New Conventional | |
| Previous Owner | $348,000 | New Conventional | |
| Previous Owner | $350,000 | New Conventional | |
| Previous Owner | $50,000 | Credit Line Revolving | |
| Previous Owner | $294,911 | New Conventional | |
| Previous Owner | $296,800 | New Conventional | |
| Previous Owner | $360,800 | New Conventional | |
| Previous Owner | $236,800 | No Value Available |
Property History
| Date | Event | Price | Change | Sq Ft Price |
|---|---|---|---|---|
| 12/02/2022 12/02/22 | Sold | $620,000 | -2.4% | $220 / Sq Ft |
| 11/08/2022 11/08/22 | Pending | -- | -- | -- |
| 11/03/2022 11/03/22 | Price Changed | $635,000 | -1.6% | $225 / Sq Ft |
| 10/22/2022 10/22/22 | For Sale | $645,000 | +33.0% | $228 / Sq Ft |
| 06/08/2018 06/08/18 | Sold | $485,000 | +0.1% | $172 / Sq Ft |
| 05/13/2018 05/13/18 | Pending | -- | -- | -- |
| 05/10/2018 05/10/18 | For Sale | $484,500 | -- | $172 / Sq Ft |
Tax History Compared to Growth
Tax History
| Year | Tax Paid | Tax Assessment Tax Assessment Total Assessment is a certain percentage of the fair market value that is determined by local assessors to be the total taxable value of land and additions on the property. | Land | Improvement |
|---|---|---|---|---|
| 2024 | $5,582 | $645,370 | $198,500 | $446,870 |
| 2023 | $5,384 | $615,330 | $193,500 | $421,830 |
| 2022 | $5,150 | $578,700 | $168,500 | $410,200 |
| 2021 | $5,076 | $518,000 | $158,500 | $359,500 |
| 2020 | $4,900 | $473,470 | $138,500 | $334,970 |
| 2019 | $4,693 | $449,060 | $138,500 | $310,560 |
| 2018 | $4,553 | $419,660 | $128,500 | $291,160 |
| 2017 | $4,540 | $403,580 | $128,500 | $275,080 |
| 2016 | $4,628 | $404,170 | $0 | $0 |
| 2015 | $4,704 | $285,960 | $0 | $285,960 |
| 2014 | $4,693 | $287,810 | $0 | $287,810 |
Agents Affiliated with this Home
-
Delia Marie Gordon

Seller's Agent in 2022
Delia Marie Gordon
Pearson Smith Realty, LLC
(703) 203-5056
4 in this area
64 Total Sales
-
Srikanth Dubbudu

Buyer's Agent in 2022
Srikanth Dubbudu
Samson Properties
(203) 556-8370
2 in this area
33 Total Sales
-
Ann Beck

Seller's Agent in 2018
Ann Beck
Keller Williams Realty
(703) 932-1274
4 in this area
34 Total Sales
-
J
Seller Co-Listing Agent in 2018
Jean-Marc Poirier
Keller Williams Realty
Map
Source: Bright MLS
MLS Number: VALO2039250
APN: 059-25-6569
- 21056 Tyler Too Terrace
- 20976 Kittanning Ln
- 44203 Litchfield Terrace
- 20977 Calais Terrace
- 44191 Litchfield Terrace
- 21024 Mossy Glen Terrace
- 20943 Colecroft Square
- 20965 Killawog Terrace
- 44115 Allderwood Terrace
- 20932 Cox Mills Ct
- 44485 Chamberlain Terrace Unit 205
- 20928 Rootstown Terrace
- 44306 Kentmere Ct
- 44035 Rising Sun Terrace
- 21314 Fultonham Cir
- 43953 Minthill Terrace
- 44589 York Crest Terrace Unit 300
- 44589 York Crest Terrace Unit 406
- 44469 Blueridge Meadows Dr
- 20559 Crescent Pointe Place






