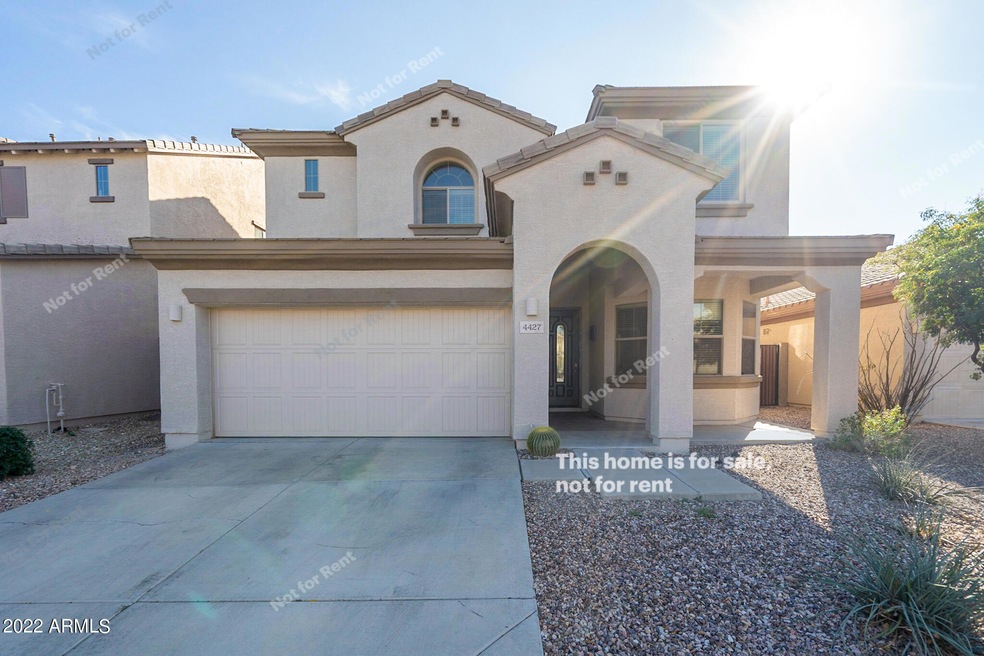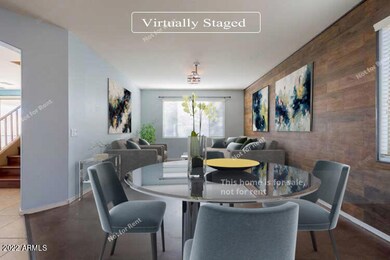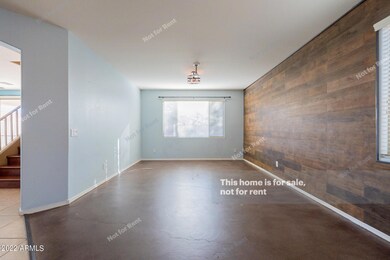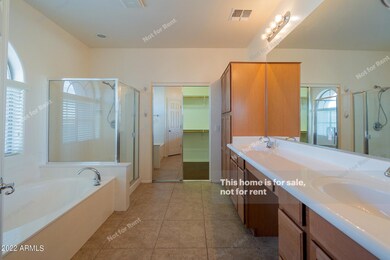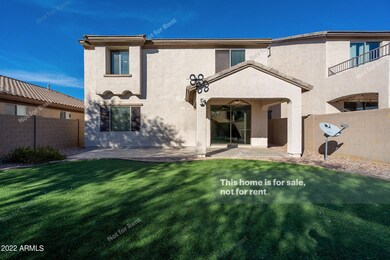
4427 W Powell Dr New River, AZ 85087
Highlights
- Contemporary Architecture
- Heated Community Pool
- 2 Car Direct Access Garage
- Canyon Springs STEM Academy Rated A-
- Covered patio or porch
- Eat-In Kitchen
About This Home
As of April 2022Beautiful two story home in the desirable Golf Course Community of Anthem. Custom palette, wood accent wall, beautiful tile floors, upgraded lighting, ceiling fans, & recessed lighting. Formal living/dining room. Stylish kitchen counters, breakfast bar, pantry, & a plethora of wood cabinetry. Barn door entry into the laundry room. Patio access from the spacious family room w/a laminate wood floor. Amazing loft area w/endless possibilities, generous size bedrooms, handsome wood floors, window blinds, large closets, & pristine baths. The primary bedroom boasts a private en suite w/a walk-in closet. Large backyard w/lush green landscape! Community Heated Pool, Spa, Tennis Courts, & Playground. Will not disappoint!
Last Agent to Sell the Property
Daniel Noma
Venture REI, LLC License #BR559881000 Listed on: 01/17/2022
Home Details
Home Type
- Single Family
Est. Annual Taxes
- $2,137
Year Built
- Built in 2006
Lot Details
- 4,950 Sq Ft Lot
- Desert faces the front and back of the property
- Block Wall Fence
- Artificial Turf
HOA Fees
Parking
- 2 Car Direct Access Garage
- Garage Door Opener
Home Design
- Contemporary Architecture
- Wood Frame Construction
- Tile Roof
- Stucco
Interior Spaces
- 2,546 Sq Ft Home
- 2-Story Property
- Ceiling height of 9 feet or more
- Ceiling Fan
- Washer and Dryer Hookup
Kitchen
- Eat-In Kitchen
- Breakfast Bar
- <<builtInMicrowave>>
- Laminate Countertops
Flooring
- Laminate
- Stone
- Tile
Bedrooms and Bathrooms
- 5 Bedrooms
- Primary Bathroom is a Full Bathroom
- 3 Bathrooms
- Dual Vanity Sinks in Primary Bathroom
- Bathtub With Separate Shower Stall
Outdoor Features
- Covered patio or porch
Schools
- Canyon Springs Elementary School
- Canyon Springs Stem Academy Middle School
- Canyon Springs High School
Utilities
- Central Air
- Heating System Uses Natural Gas
- High Speed Internet
- Cable TV Available
Listing and Financial Details
- Tax Lot 276
- Assessor Parcel Number 202-30-277
Community Details
Overview
- Association fees include ground maintenance
- Association Phone (602) 957-9191
- Anthem Community Association, Phone Number (623) 742-6050
- Association Phone (623) 742-6050
- Built by ENGLE HOMES
- Anthem West Unit 2 Subdivision
Amenities
- Recreation Room
Recreation
- Community Playground
- Heated Community Pool
- Bike Trail
Ownership History
Purchase Details
Home Financials for this Owner
Home Financials are based on the most recent Mortgage that was taken out on this home.Purchase Details
Home Financials for this Owner
Home Financials are based on the most recent Mortgage that was taken out on this home.Purchase Details
Home Financials for this Owner
Home Financials are based on the most recent Mortgage that was taken out on this home.Purchase Details
Home Financials for this Owner
Home Financials are based on the most recent Mortgage that was taken out on this home.Purchase Details
Home Financials for this Owner
Home Financials are based on the most recent Mortgage that was taken out on this home.Purchase Details
Similar Homes in the area
Home Values in the Area
Average Home Value in this Area
Purchase History
| Date | Type | Sale Price | Title Company |
|---|---|---|---|
| Warranty Deed | $545,000 | Os National | |
| Warranty Deed | $476,400 | Os National Llc | |
| Warranty Deed | $190,000 | Stewart Title & Trust Of Pho | |
| Special Warranty Deed | $322,783 | Universal Land Title Agency | |
| Interfamily Deed Transfer | -- | None Available | |
| Cash Sale Deed | $1,125,718 | First American Title |
Mortgage History
| Date | Status | Loan Amount | Loan Type |
|---|---|---|---|
| Open | $436,000 | New Conventional | |
| Closed | $436,000 | New Conventional | |
| Previous Owner | $186,558 | FHA | |
| Previous Owner | $258,200 | Purchase Money Mortgage |
Property History
| Date | Event | Price | Change | Sq Ft Price |
|---|---|---|---|---|
| 06/19/2025 06/19/25 | Price Changed | $525,000 | 0.0% | $183 / Sq Ft |
| 06/19/2025 06/19/25 | For Sale | $525,000 | -3.7% | $183 / Sq Ft |
| 04/15/2022 04/15/22 | Sold | $545,000 | -2.0% | $214 / Sq Ft |
| 03/01/2022 03/01/22 | Pending | -- | -- | -- |
| 01/17/2022 01/17/22 | For Sale | $556,000 | +16.7% | $218 / Sq Ft |
| 11/24/2021 11/24/21 | Sold | $476,400 | 0.0% | $187 / Sq Ft |
| 11/24/2021 11/24/21 | Pending | -- | -- | -- |
| 11/24/2021 11/24/21 | For Sale | $476,400 | -- | $187 / Sq Ft |
Tax History Compared to Growth
Tax History
| Year | Tax Paid | Tax Assessment Tax Assessment Total Assessment is a certain percentage of the fair market value that is determined by local assessors to be the total taxable value of land and additions on the property. | Land | Improvement |
|---|---|---|---|---|
| 2025 | $2,162 | $25,116 | -- | -- |
| 2024 | $2,125 | $23,920 | -- | -- |
| 2023 | $2,125 | $37,070 | $7,410 | $29,660 |
| 2022 | $2,046 | $27,420 | $5,480 | $21,940 |
| 2021 | $2,137 | $25,420 | $5,080 | $20,340 |
| 2020 | $2,098 | $23,760 | $4,750 | $19,010 |
| 2019 | $2,034 | $22,800 | $4,560 | $18,240 |
| 2018 | $1,963 | $21,370 | $4,270 | $17,100 |
| 2017 | $1,895 | $20,400 | $4,080 | $16,320 |
| 2016 | $1,789 | $19,410 | $3,880 | $15,530 |
| 2015 | $1,597 | $18,210 | $3,640 | $14,570 |
Agents Affiliated with this Home
-
Blair Ballin

Seller's Agent in 2025
Blair Ballin
eXp Realty
(480) 233-6433
124 Total Sales
-
D
Seller's Agent in 2022
Daniel Noma
Venture REI, LLC
-
Frank Vazquez

Seller Co-Listing Agent in 2022
Frank Vazquez
Venture REI, LLC
(480) 466-5375
1,269 Total Sales
-
Carlie Goulet

Buyer's Agent in 2022
Carlie Goulet
Keller Williams Realty Phoenix
(480) 788-9660
33 Total Sales
-
Carin Nguyen

Seller's Agent in 2021
Carin Nguyen
Real Broker
(602) 832-7005
2,208 Total Sales
-
Natalia Badalof
N
Seller Co-Listing Agent in 2021
Natalia Badalof
My Home Group Real Estate
(480) 685-2760
50 Total Sales
Map
Source: Arizona Regional Multiple Listing Service (ARMLS)
MLS Number: 6343090
APN: 202-30-277
- 4408 W Heyerdahl Dr
- 42711 N 45th Dr
- 42711 N 43rd Dr
- 4609 W Challenger Trail
- 4516 W Fortune Dr
- 4416 W Magellan Dr
- 42328 N 46th Ln
- 43303 N 44th Ave
- 42209 N 46th Ln
- 4524 W Stoneman Dr
- 4535 W Cottontail Rd
- 43603 N 44th Ln
- 4330 W Aracely Dr Unit 2
- 4905 W Magellan Dr
- 4308 W Kastler Ln Unit 2
- 3845 W Ashton Dr
- 4714 W Lapenna Dr
- 43336 N Heavenly Way Unit 57
- 3829 W Ashton Dr
- 4722 W Lapenna Dr
