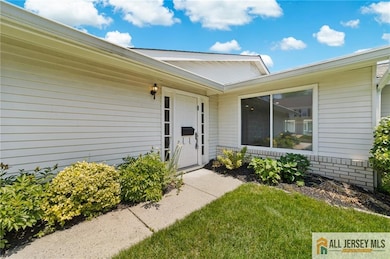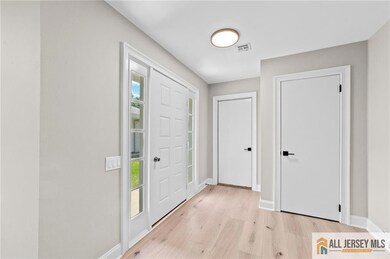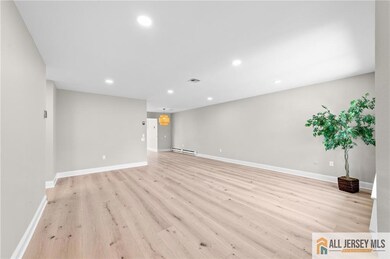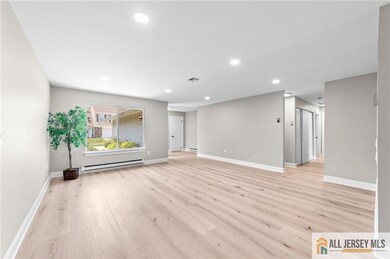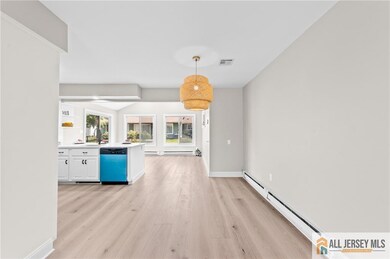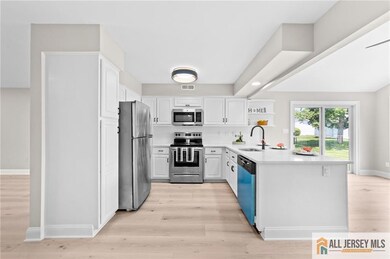Welcome to this stunning Excelsior model, the largest available in the highly sought-after Clearbrook 55+ community in Monroe. This beautifully updated 3-bedroom, 2-bath ranch-style home offers both space and sophistication, perfect for comfortable and modern living. Step inside to discover a spacious 21-foot primary suite, complete with a brand-new en-suite bath featuring double vanity sinks, upgraded fixtures, and a large walk-in closet. Recessed lighting and a ceiling fan add both style and function to this relaxing retreat. The open-concept kitchen and family room layout creates a warm, inviting atmosphereperfect for everyday living or entertaining. The kitchen boasts sleek quartz countertops and a full suite of stainless steel appliances, ideal for both casual meals and gourmet cooking. A second fully renovated main bath offers upgraded finishes and a fresh, modern design including engineered hardwood flooring, upgraded tiles, new lighting including LED recessed lights Additional highlights include an attached two-car garage, providing convenient entry and ample storage, along with thoughtful upgrades throughout the home, including recessed lighting and neutral finishes ready for your personal touch. Enjoy all the amenities Clearbrook has to offer, from clubhouse activities to community events, in a tranquil, well-maintained setting. This move-in ready home combines comfort, style, and the ease of adult community livingdon't miss your chance to own one of the premier residences in Clearbrook.


