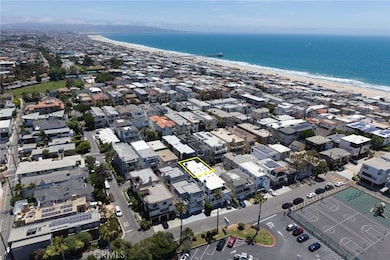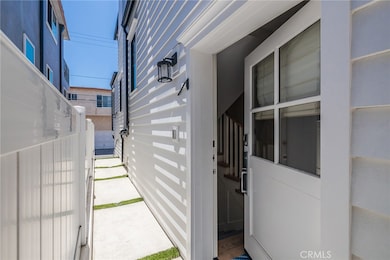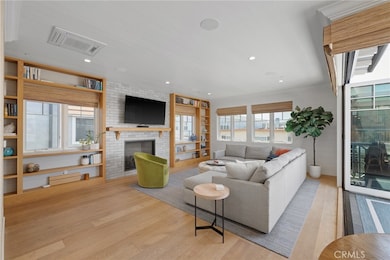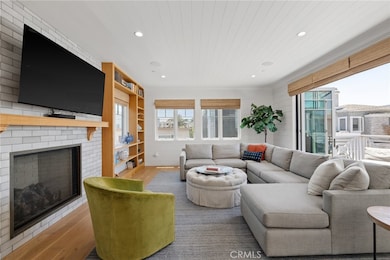
443 23rd Place Manhattan Beach, CA 90266
Estimated payment $24,179/month
Highlights
- No Units Above
- Primary Bedroom Suite
- Open Floorplan
- Grand View Elementary School Rated A
- Ocean Side of Highway 1
- 4-minute walk to Bruce's Beach
About This Home
Beachy chic meets downtown cool...this one was built in 2018 by Tri West Development. It’s “better than new condition” gives you gorgeous stone, white oak hardwood floors, AC, designer wall paper, custom window coverings, automatic shades, great lighting, and surround sound. And guess what? This one sits on an oversized lot, 37.5’ wide! There's space on each floor for more of what you want and need. Let’s start at the top -the living area with 2 walls of folding glass doors, opening up to the big BBQ balcony for cooking and hanging out- dreamy indoor/outdoor living. The great room has a built-in wall of display shelving for all your cool stuff, surrounding a cozy fireplace. The huge family kitchen is the fave spot and the hub of this home. Everyone hangs around the huge marble island (breakfast seating too), and the chef & resident foodie will love the high-end Thermadore appliances: 6-burner + griddle and double oven, custom paneled refrigerator, microwave, beverage refrigerator, appliance garage, and walk-in pantry. Don’t miss the powder room with gorgeous grass cloth wall paper and stone sink. Let’s head downstairs through the shiplap detailed stairwell to 2 (of 3) bedrooms. The primary suite has it all with a huge bathroom, stand alone tub, spa sized shower, double sink vanity, walk in closet, and it all opens up to a southwest facing deck...ahhh. The second bedroom has an en-suite bathroom and lots of closet space. Now down to the first floor for our 3rd bedroom/office with built-ins, and en-suite bathroom. Lastly, feeling more like a house than a townhouse is a full laundry room/mud room area with washer, dryer, mud room type storage, and the first stop of the 3-stop elevator. The oversized lot affords you a bonus sized garage, has an EV charger, and space for 2 cars inside and a bonus area perfect for a Peloton/ gym area (no pressure but there is the space if you want it!). There’s an additional parking pad outside for your guests, and even more space for a golf cart or car in front of your garage, so you could get up to 4 car parking! You usually don’t get an elevator in a townhouse, but we have the room for it here. Whether you want to transport people or groceries, it’s easy. This sand section location is one of the most sought after areas in MB, with it’s 4 block proximity to the beach, parks and schools, and a few blocks more to our awesome Downtown. Pack your swimsuit and your espresso machine. Your year ‘round vacation begins here.
Listing Agent
Estate Properties Brokerage Phone: 310-567-7490 License #01279672 Listed on: 07/17/2025

Open House Schedule
-
Saturday, July 19, 20252:00 to 4:00 pm7/19/2025 2:00:00 PM +00:007/19/2025 4:00:00 PM +00:00Add to Calendar
-
Sunday, July 20, 20252:00 to 4:00 pm7/20/2025 2:00:00 PM +00:007/20/2025 4:00:00 PM +00:00Add to Calendar
Townhouse Details
Home Type
- Townhome
Est. Annual Taxes
- $34,684
Year Built
- Built in 2018
Lot Details
- 3,382 Sq Ft Lot
- No Units Above
- No Units Located Below
- 1 Common Wall
- Fenced
- Fence is in excellent condition
HOA Fees
- $242 Monthly HOA Fees
Parking
- 2 Car Direct Access Garage
- Attached Carport
- Electric Vehicle Home Charger
- Parking Available
- Side by Side Parking
Home Design
- Cape Cod Architecture
- Turnkey
Interior Spaces
- 2,236 Sq Ft Home
- 3-Story Property
- Elevator
- Open Floorplan
- Built-In Features
- Cathedral Ceiling
- Skylights
- Recessed Lighting
- Fireplace With Gas Starter
- Double Pane Windows
- Custom Window Coverings
- Window Screens
- Family Room Off Kitchen
- Living Room with Fireplace
- Neighborhood Views
Kitchen
- Open to Family Room
- Breakfast Bar
- Walk-In Pantry
- Double Oven
- Six Burner Stove
- Microwave
- Dishwasher
- Kitchen Island
- Quartz Countertops
- Built-In Trash or Recycling Cabinet
- Self-Closing Drawers and Cabinet Doors
Flooring
- Wood
- Carpet
Bedrooms and Bathrooms
- 3 Bedrooms | 1 Main Level Bedroom
- Primary Bedroom Suite
- Walk-In Closet
- Upgraded Bathroom
- Bathroom on Main Level
- Dual Vanity Sinks in Primary Bathroom
- Low Flow Toliet
- Bathtub
- Separate Shower
- Low Flow Shower
- Exhaust Fan In Bathroom
- Linen Closet In Bathroom
Laundry
- Laundry Room
- Dryer
- Washer
Home Security
Outdoor Features
- Ocean Side of Highway 1
- Living Room Balcony
- Exterior Lighting
Location
- Property is near a park
- Suburban Location
Utilities
- Central Heating and Cooling System
- Natural Gas Connected
- Phone Available
- Cable TV Available
Listing and Financial Details
- Tax Lot 1
- Tax Tract Number 4513
- Assessor Parcel Number 4177009077
Community Details
Overview
- Master Insurance
- 2 Units
- Grand Vista Homeowners Association, Phone Number (310) 710-5373
- Anthony Mansour HOA
Security
- Carbon Monoxide Detectors
- Fire and Smoke Detector
Map
Home Values in the Area
Average Home Value in this Area
Tax History
| Year | Tax Paid | Tax Assessment Tax Assessment Total Assessment is a certain percentage of the fair market value that is determined by local assessors to be the total taxable value of land and additions on the property. | Land | Improvement |
|---|---|---|---|---|
| 2024 | $34,684 | $3,050,971 | $2,160,725 | $890,246 |
| 2023 | $33,820 | $2,991,149 | $2,118,358 | $872,791 |
| 2022 | $33,233 | $2,932,500 | $2,076,822 | $855,678 |
| 2021 | $32,614 | $2,875,000 | $2,036,100 | $838,900 |
| 2020 | $32,429 | $2,856,000 | $1,142,400 | $1,713,600 |
Property History
| Date | Event | Price | Change | Sq Ft Price |
|---|---|---|---|---|
| 07/17/2025 07/17/25 | For Sale | $3,799,999 | +32.2% | $1,699 / Sq Ft |
| 10/06/2020 10/06/20 | Sold | $2,875,000 | +2.7% | $1,169 / Sq Ft |
| 08/29/2020 08/29/20 | Pending | -- | -- | -- |
| 08/27/2020 08/27/20 | For Sale | $2,799,000 | 0.0% | $1,138 / Sq Ft |
| 09/26/2018 09/26/18 | Sold | $2,800,000 | -3.3% | $1,138 / Sq Ft |
| 08/14/2018 08/14/18 | Price Changed | $2,895,000 | -2.7% | $1,177 / Sq Ft |
| 07/11/2018 07/11/18 | For Sale | $2,975,000 | +10.2% | $1,209 / Sq Ft |
| 08/04/2016 08/04/16 | Sold | $2,700,000 | 0.0% | $1,134 / Sq Ft |
| 08/03/2016 08/03/16 | Pending | -- | -- | -- |
| 08/02/2016 08/02/16 | For Sale | $2,700,000 | -- | $1,134 / Sq Ft |
Purchase History
| Date | Type | Sale Price | Title Company |
|---|---|---|---|
| Warranty Deed | $2,875,000 | Progressive Title Company | |
| Warranty Deed | -- | None Available | |
| Warranty Deed | $3,175,000 | Lawyers Title | |
| Warranty Deed | -- | Lawyers Title | |
| Warranty Deed | $2,800,000 | Lawyers Title | |
| Warranty Deed | -- | Usa National Title Co Inc | |
| Warranty Deed | $2,700,000 | Usa National Title Company | |
| Warranty Deed | -- | None Available | |
| Warranty Deed | -- | None Available | |
| Warranty Deed | -- | None Available | |
| Warranty Deed | -- | -- | |
| Warranty Deed | -- | -- |
Mortgage History
| Date | Status | Loan Amount | Loan Type |
|---|---|---|---|
| Open | $1,375,000 | Purchase Money Mortgage | |
| Previous Owner | $400,000 | New Conventional | |
| Previous Owner | $3,220,000 | Construction | |
| Previous Owner | $2,430,000 | Commercial |
Similar Homes in Manhattan Beach, CA
Source: California Regional Multiple Listing Service (CRMLS)
MLS Number: SB25155496
APN: 4177-009-077
- 452 Marine Place
- 424 Marine Ave
- 2407 Bayview Dr
- 421 19th Place Unit .A
- 228 20th Place Unit 228 20th Pl
- 133 20th St
- 4210 The Strand
- 300 19th St
- 669 25th St
- 616 18th St
- 232 30th Place
- 2901 Ocean Dr
- 408 17th St
- 310 32nd St
- 533 15th St
- 569 33rd St
- 1501 Crest Dr
- 429 33rd St Unit MANHATTAN BEACH GEM
- 3205 Bayview Dr Unit 4-3206
- 3300 Alma Ave






