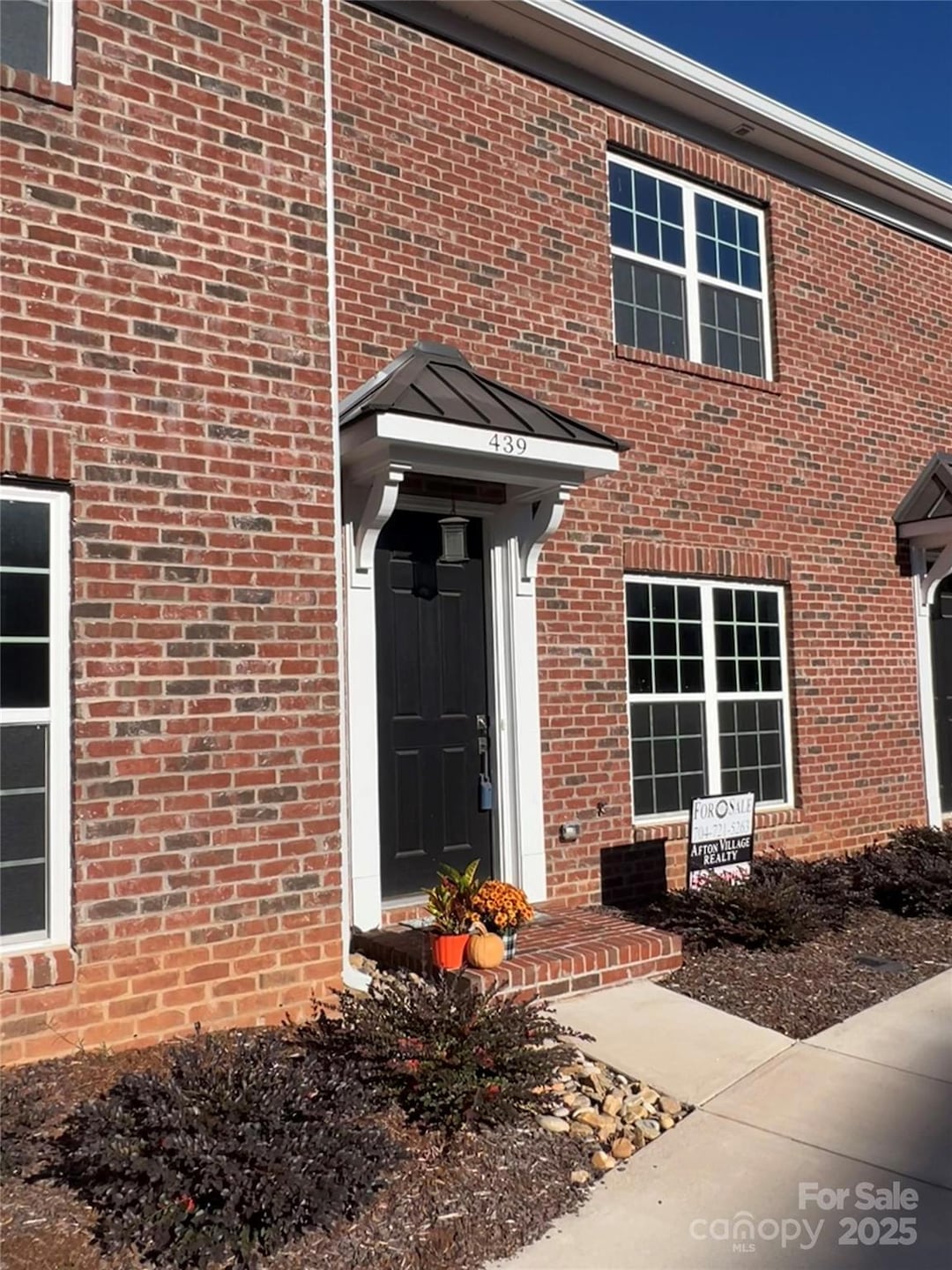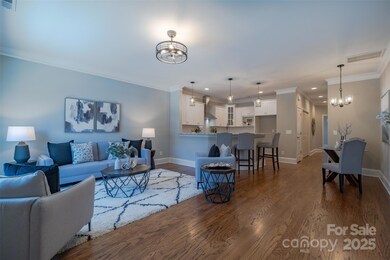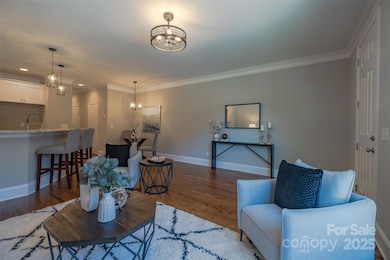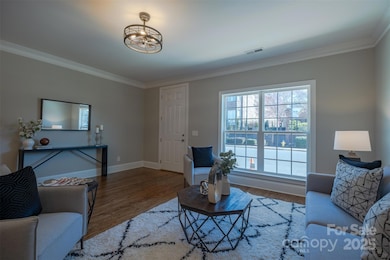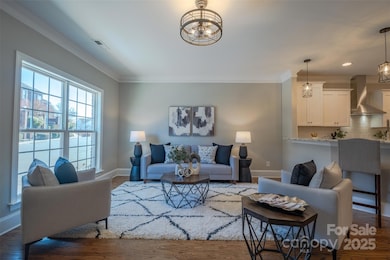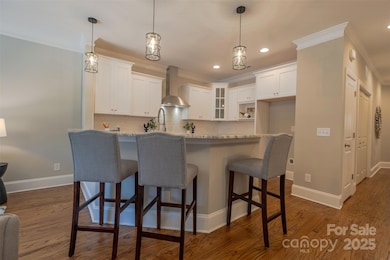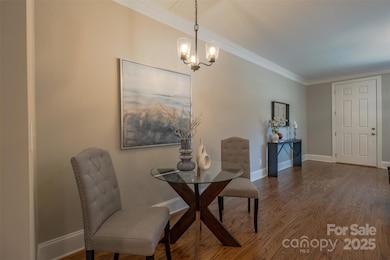443 Beacon St NW Concord, NC 28027
Estimated payment $2,766/month
Highlights
- Under Construction
- Open Floorplan
- Traditional Architecture
- Charles E. Boger Elementary School Rated A-
- Living Room with Fireplace
- Wood Flooring
About This Home
Rare NEW construction in Afton Village! 3 BR 2.5 BA Master Down. Full brick bldg w/2 car garage. Site finished hardwoods throughout main &upstairs w/warm Provincial stain. Large windows allow light to flow through the home. Repose Gray SW paint throughout. Alpine white granite countertops &bar w/designer pendant lighting, white gourmet kitchen cabinetry, SS range w/SS hood vent. Kitchen pantry. 2-piece crown in LR, 7in baseboards. Ceiling fans in main & LR. Large Master on Main w/walk in closet. Oversized slate gray ceramic tile in all BAs. Subway tiled master shower w/glass enclosure. Brushed nickel Delta faucets throughout. Upstairs bonus area for remote home office, library or den. Spacious secondary BRs with plenty of closet space. Private courtyard w/brick walls, paver hardscape &beds for planting. Covered breezeway btwn garage &home for rainy days. Walking distance from restaurants, shops, park, fitness, and greenway.
Listing Agent
Afton Village Management Company Brokerage Email: kelli.stevens@yahoo.com License #204530 Listed on: 11/10/2025
Townhouse Details
Home Type
- Townhome
Year Built
- Built in 2025 | Under Construction
HOA Fees
- $75 Monthly HOA Fees
Parking
- 2 Car Detached Garage
- On-Street Parking
Home Design
- Home is estimated to be completed on 4/20/25
- Traditional Architecture
- Entry on the 1st floor
- Slab Foundation
- Architectural Shingle Roof
- Four Sided Brick Exterior Elevation
Interior Spaces
- 2-Story Property
- Open Floorplan
- Built-In Features
- Ceiling Fan
- Living Room with Fireplace
- Laundry Room
Kitchen
- Electric Range
- Range Hood
- Dishwasher
- Disposal
Flooring
- Wood
- Tile
Bedrooms and Bathrooms
- Walk-In Closet
Outdoor Features
- Patio
- Rear Porch
Schools
- Charles E. Boger Elementary School
- Northwest Cabarrus Middle School
- West Cabarrus High School
Utilities
- Central Air
- Heat Pump System
- Electric Water Heater
Listing and Financial Details
- Assessor Parcel Number 83110
Community Details
Overview
- First Service Residential Association, Phone Number (704) 527-2314
- Afton Village Condos
- Built by Touchstone Builders
- Afton Village Subdivision, Custom Plan
- Mandatory home owners association
Amenities
- Picnic Area
Recreation
- Tennis Courts
- Recreation Facilities
- Community Playground
- Trails
Map
Home Values in the Area
Average Home Value in this Area
Property History
| Date | Event | Price | List to Sale | Price per Sq Ft |
|---|---|---|---|---|
| 11/10/2025 11/10/25 | For Sale | $429,900 | -- | $231 / Sq Ft |
Source: Canopy MLS (Canopy Realtor® Association)
MLS Number: 4320554
- 439 Beacon St NW
- 5554 Village Dr NW
- 5505 Yorke St NW
- 3430 Blackfield Ct
- 5461 Ives St NW
- 6115 Village Dr NW
- 5497 Coleman Cir NW
- 5618 Burck Dr NW
- 4946 Grand Canyon Rd NW
- 648 Kannapolis Pkwy
- 839 Craigmont Ln NW
- 551 Hemmings Place NW
- 557 Keystone Ct NW
- 2504 Fallbrook Place NW
- 6525 Derby Ln NW
- 664 Summerford Ct NW
- 2566 Roswell Ct NW
- 1337 Braeburn Rd NW
- 507 Georgetown Dr NW
- 542 Buffinton Ct NW
- 5736 Burck Dr NW
- 5619 Fetzer Ave NW
- 5537 Lemley Rd NW
- 410 Starmount Park Blvd
- 6255 Fernwood Dr
- 11 Cobblestone Ln NW
- 5020 Avent Dr NW
- 450 Seasons Place NW
- 11111 Mill Spring Ln
- 50 Poplar Station Cir NW
- 350 Joshua Place NW
- 2582 Laurelview Dr NW
- 2560 Mcginnes Place NW
- 1890 Old Rivers Rd
- 6102 Vermillion Cedar Way
- 4011 Maderia Dr NW
- 4154 Whitney Place NW
- 3889 Poplar Tent Rd
- 1610 Andover St NW
- 4215 Greenfield Cir NW
