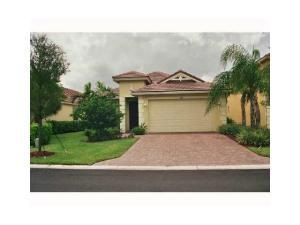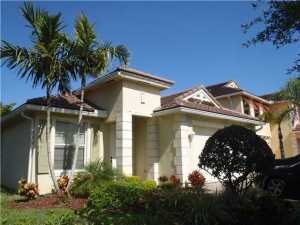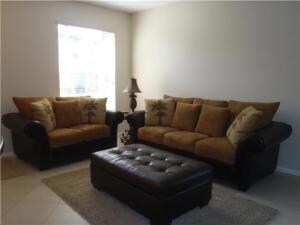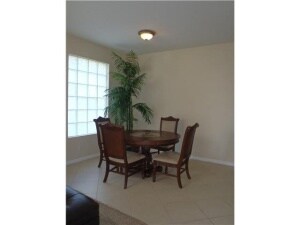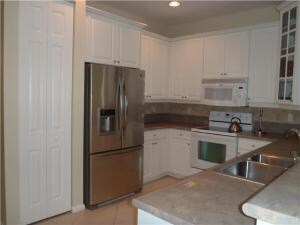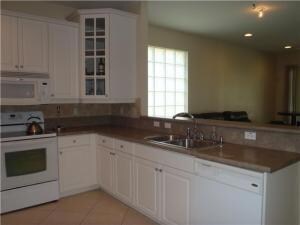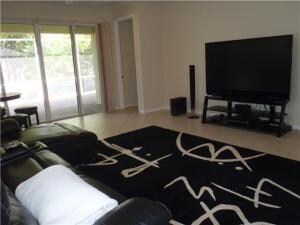
443 Belle Grove Ln Royal Palm Beach, FL 33411
Highlights
- Gated with Attendant
- Newly Remodeled
- Vaulted Ceiling
- Everglades Elementary School Rated A-
- Clubhouse
- Roman Tub
About This Home
As of August 2014OPEN HOUSE: SUNDAY, JUNE 9th 12:00 - 3:00 P.M. YOU MUST CALL LISTING AGENT TO REGISTER IN ORDER TO GAIN ENTRY THROUGH THE SECURITY GATE! IMMACULATE 3/2 HOME IN PALM BEACH PLANTATION. NEWLY UPGRADED/HIGH END APPLIANCES COMPLETE THIS TURNKEY HOME! DUE TO EXTREME WEATHER CONDITIONS SATURDAY, THERE WILL BE AN ADDITIONAL OPEN HOUSE SUNDAY, JUNE 9TH... BRING YOUR HIGHEST AND BEST OFFERS BY 8 PM SUNDAY EVENING! THIS SPACIOUS HOME WITH A GREAT LAYOUT IS LOCATED IN THE DESIRABLE PALM BEACH PLANTATION COMMUNITY. CLO
Last Agent to Sell the Property
Jane Caldwell
ERA Home Run Real Estate License #3259350 Listed on: 05/28/2013
Home Details
Home Type
- Single Family
Est. Annual Taxes
- $3,040
Year Built
- Built in 2005 | Newly Remodeled
Lot Details
- Southeast Facing Home
- Property is zoned Pud
HOA Fees
- $250 Monthly HOA Fees
Parking
- 2 Car Attached Garage
- Garage Door Opener
- Driveway
Home Design
- Mediterranean Architecture
- Spanish Tile Roof
- Tile Roof
Interior Spaces
- 1,825 Sq Ft Home
- 1-Story Property
- Furnished or left unfurnished upon request
- Vaulted Ceiling
- Family Room
- Combination Dining and Living Room
- Garden Views
Kitchen
- Electric Range
- <<microwave>>
- Ice Maker
- Dishwasher
- Disposal
Flooring
- Carpet
- Ceramic Tile
Bedrooms and Bathrooms
- 3 Bedrooms
- Split Bedroom Floorplan
- Walk-In Closet
- 2 Full Bathrooms
- Roman Tub
Laundry
- Dryer
- Washer
- Laundry Tub
Home Security
- Home Security System
- Fire and Smoke Detector
Outdoor Features
- Patio
Utilities
- Central Heating and Cooling System
- Electric Water Heater
- Cable TV Available
Listing and Financial Details
- Assessor Parcel Number 00424405070000200
Community Details
Overview
- Association fees include common areas, ground maintenance, recreation facilities, security, trash
- Diamond C Ranch Pod E F R Subdivision, Ashtabula Floorplan
Recreation
- Tennis Courts
- Community Pool
- Park
Additional Features
- Clubhouse
- Gated with Attendant
Ownership History
Purchase Details
Home Financials for this Owner
Home Financials are based on the most recent Mortgage that was taken out on this home.Purchase Details
Home Financials for this Owner
Home Financials are based on the most recent Mortgage that was taken out on this home.Purchase Details
Home Financials for this Owner
Home Financials are based on the most recent Mortgage that was taken out on this home.Purchase Details
Purchase Details
Home Financials for this Owner
Home Financials are based on the most recent Mortgage that was taken out on this home.Similar Homes in Royal Palm Beach, FL
Home Values in the Area
Average Home Value in this Area
Purchase History
| Date | Type | Sale Price | Title Company |
|---|---|---|---|
| Warranty Deed | $250,000 | Distinctive Title Svcs Inc | |
| Warranty Deed | $245,000 | Southeast Title Agency Llc | |
| Warranty Deed | $215,000 | Direct Title Ins Agency Ltd | |
| Interfamily Deed Transfer | -- | Attorney | |
| Warranty Deed | $317,226 | Independence Title |
Mortgage History
| Date | Status | Loan Amount | Loan Type |
|---|---|---|---|
| Previous Owner | $196,886 | FHA | |
| Previous Owner | $150,000 | Fannie Mae Freddie Mac |
Property History
| Date | Event | Price | Change | Sq Ft Price |
|---|---|---|---|---|
| 10/23/2020 10/23/20 | Rented | $2,300 | 0.0% | -- |
| 09/23/2020 09/23/20 | Under Contract | -- | -- | -- |
| 09/09/2020 09/09/20 | For Rent | $2,300 | +12.2% | -- |
| 07/01/2018 07/01/18 | Rented | $2,050 | -6.8% | -- |
| 06/01/2018 06/01/18 | Under Contract | -- | -- | -- |
| 04/06/2018 04/06/18 | For Rent | $2,200 | +4.8% | -- |
| 04/20/2017 04/20/17 | Rented | $2,100 | 0.0% | -- |
| 03/21/2017 03/21/17 | Under Contract | -- | -- | -- |
| 02/26/2017 02/26/17 | For Rent | $2,100 | 0.0% | -- |
| 08/29/2014 08/29/14 | Sold | $250,000 | 0.0% | $137 / Sq Ft |
| 08/29/2014 08/29/14 | For Rent | $1,900 | 0.0% | -- |
| 08/29/2014 08/29/14 | Rented | $1,900 | 0.0% | -- |
| 07/30/2014 07/30/14 | Pending | -- | -- | -- |
| 06/06/2014 06/06/14 | For Sale | $265,000 | +8.2% | $145 / Sq Ft |
| 07/16/2013 07/16/13 | Sold | $245,000 | 0.0% | $134 / Sq Ft |
| 06/16/2013 06/16/13 | Pending | -- | -- | -- |
| 05/28/2013 05/28/13 | For Sale | $245,000 | -- | $134 / Sq Ft |
Tax History Compared to Growth
Tax History
| Year | Tax Paid | Tax Assessment Tax Assessment Total Assessment is a certain percentage of the fair market value that is determined by local assessors to be the total taxable value of land and additions on the property. | Land | Improvement |
|---|---|---|---|---|
| 2024 | $7,565 | $343,974 | -- | -- |
| 2023 | $7,214 | $312,704 | $122,596 | $270,985 |
| 2022 | $6,498 | $284,276 | $0 | $0 |
| 2021 | $5,936 | $258,433 | $70,575 | $187,858 |
| 2020 | $5,738 | $245,274 | $70,000 | $175,274 |
| 2019 | $5,804 | $245,823 | $0 | $245,823 |
| 2018 | $5,453 | $240,685 | $0 | $240,685 |
| 2017 | $5,006 | $210,706 | $0 | $0 |
| 2016 | $5,096 | $209,817 | $0 | $0 |
| 2015 | $4,862 | $190,743 | $0 | $0 |
| 2014 | $3,740 | $168,729 | $0 | $0 |
Agents Affiliated with this Home
-
Lindsey Taylor

Seller's Agent in 2020
Lindsey Taylor
RE/MAX
(561) 758-3900
190 Total Sales
-
D
Buyer's Agent in 2020
David Everitt
NextHome Real Estate Executives
-
M
Buyer's Agent in 2018
Mileydis Grimmett
Fathom Realty FL, LLC
-
J
Buyer's Agent in 2017
Janice Munoz
Inactive member
-
Marilyn Sowers

Seller's Agent in 2014
Marilyn Sowers
RE/MAX
(561) 632-2667
178 Total Sales
-
Hongsheng Gao
H
Seller's Agent in 2014
Hongsheng Gao
Premier Brokers International
(561) 985-3471
9 Total Sales
Map
Source: BeachesMLS
MLS Number: R3370596
APN: 00-42-44-05-07-000-0200
- 211 Mulberry Grove Rd
- 313 Mulberry Grove Rd
- 195 Belle Grove Ln
- 8940 New Hope Ct
- 8813 Pioneer Rd
- 207 Palm Beach Plantation Blvd
- 84 Belle Grove Ln
- 8639 Tally Ho Ln
- 8509 Butler Greenwood Dr
- 265 Westwood Cir E
- 9345 Madewood Ct
- 9334 Madewood Ct
- 473 Cottagewood Ln
- 544 Edgebrook Ln
- 9328 Silent Oak Cir
- 9393 Silent Oak Cir
- 95 Westwood Cir E
- 1550 Pioneer Way
- 725 Edgebrook Ln
- 718 Edgebrook Ln
