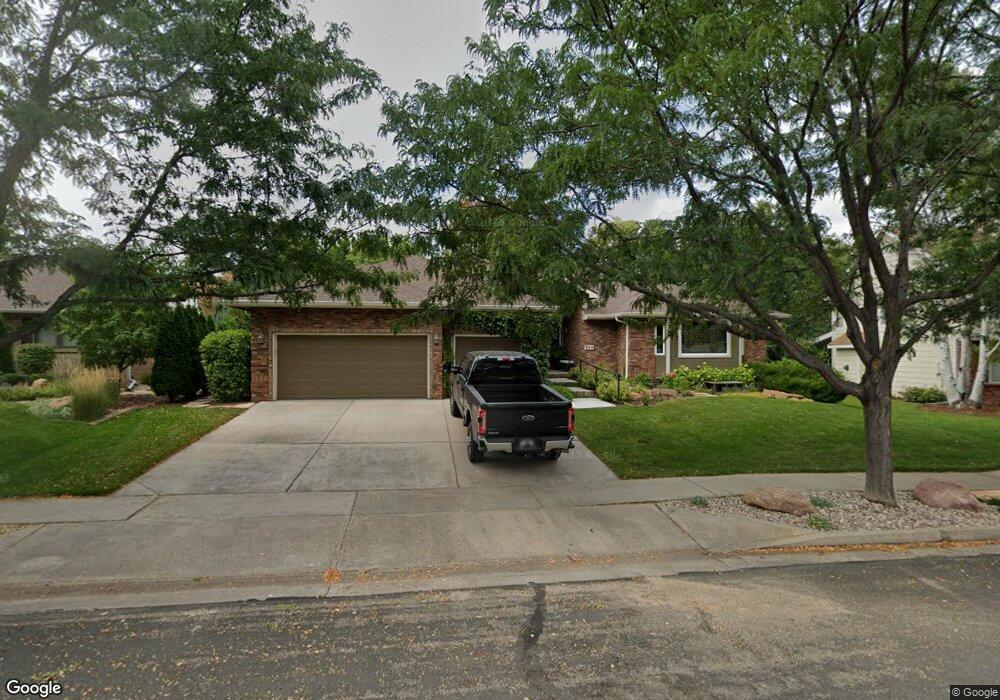443 N Brisbane Ave Greeley, CO 80634
Estimated Value: $694,350 - $791,000
3
Beds
7
Baths
2,588
Sq Ft
$290/Sq Ft
Est. Value
About This Home
This home is located at 443 N Brisbane Ave, Greeley, CO 80634 and is currently estimated at $751,588, approximately $290 per square foot. 443 N Brisbane Ave is a home located in Weld County with nearby schools including Winograd K-8 Elementary School, Northridge High School, and West Ridge Academy Charter.
Ownership History
Date
Name
Owned For
Owner Type
Purchase Details
Closed on
Oct 6, 2022
Sold by
James R Koehler Revocable Trust
Bought by
Brown Janet K and Jones Jody K
Current Estimated Value
Purchase Details
Closed on
Jul 25, 2003
Sold by
Ward Janet K
Bought by
Brown Janet K
Home Financials for this Owner
Home Financials are based on the most recent Mortgage that was taken out on this home.
Original Mortgage
$129,450
Interest Rate
5.19%
Mortgage Type
Unknown
Purchase Details
Closed on
Oct 2, 2000
Sold by
Ward R Seth
Bought by
Ward Janet K
Purchase Details
Closed on
Sep 18, 1997
Sold by
Jensen Quality Custom Homes Inc
Bought by
Ward R Seth and Ward Janet K
Home Financials for this Owner
Home Financials are based on the most recent Mortgage that was taken out on this home.
Original Mortgage
$143,000
Interest Rate
7.48%
Purchase Details
Closed on
Oct 5, 1994
Sold by
Thompson Martin W and Thompson Joanne M
Bought by
Jensen Quality Custom Homes In
Purchase Details
Closed on
Jul 1, 1993
Sold by
Tech Center Properties
Bought by
Thompson Martin W and Thompson Joanne M
Purchase Details
Closed on
Aug 30, 1990
Create a Home Valuation Report for This Property
The Home Valuation Report is an in-depth analysis detailing your home's value as well as a comparison with similar homes in the area
Home Values in the Area
Average Home Value in this Area
Purchase History
| Date | Buyer | Sale Price | Title Company |
|---|---|---|---|
| Brown Janet K | -- | -- | |
| Brown Janet K | -- | -- | |
| Ward Janet K | -- | -- | |
| Ward R Seth | $286,754 | -- | |
| Jensen Quality Custom Homes In | $30,000 | -- | |
| Thompson Martin W | $26,000 | -- | |
| -- | -- | -- |
Source: Public Records
Mortgage History
| Date | Status | Borrower | Loan Amount |
|---|---|---|---|
| Previous Owner | Brown Janet K | $129,450 | |
| Previous Owner | Ward R Seth | $143,000 |
Source: Public Records
Tax History Compared to Growth
Tax History
| Year | Tax Paid | Tax Assessment Tax Assessment Total Assessment is a certain percentage of the fair market value that is determined by local assessors to be the total taxable value of land and additions on the property. | Land | Improvement |
|---|---|---|---|---|
| 2025 | $3,129 | $46,110 | $5,630 | $40,480 |
| 2024 | $3,129 | $46,110 | $5,630 | $40,480 |
| 2023 | $3,529 | $47,560 | $6,090 | $41,470 |
| 2022 | $2,981 | $34,030 | $4,870 | $29,160 |
| 2021 | $3,076 | $35,010 | $5,010 | $30,000 |
| 2020 | $2,945 | $33,620 | $3,930 | $29,690 |
| 2019 | $2,952 | $33,620 | $3,930 | $29,690 |
| 2018 | $2,535 | $30,450 | $3,670 | $26,780 |
| 2017 | $2,548 | $30,450 | $3,670 | $26,780 |
| 2016 | $2,021 | $27,160 | $3,820 | $23,340 |
| 2015 | $2,014 | $27,160 | $3,820 | $23,340 |
| 2014 | $2,011 | $26,470 | $3,820 | $22,650 |
Source: Public Records
Map
Nearby Homes
- 419 N Brisbane Ave
- 7141 W Canberra St
- 7200 W Canberra Street Dr
- 608 Riverside Ct
- 6911 W 3rd St Unit 920
- 6911 W 3rd St Unit 810
- 525 Sage Ave
- 117 N 66th Ave
- 317 N 64th Ave
- 6603 W 3rd St Unit 1620
- BRIDGEPORT Plan at Northridge Estates
- 6618 2nd St
- HENNESSY Plan at Northridge Estates
- HENLEY Plan at Northridge Estates
- 6806 W 3rd St Unit 38
- 6614 2nd St
- 102 65th Ave
- 106 65th Ave
- 6608 W 3rd St Unit 69
- 6608 W 3rd St Unit 35-58
- 451 N Brisbane Ave
- 435 N Brisbane Ave
- 444 N Wyndham Ave
- 452 N Wyndham Ave
- 436 N Wyndham Ave
- 459 N Brisbane Ave
- 427 N Brisbane Ave
- 442 N Brisbane Ave
- 434 N Brisbane Ave
- 450 N Brisbane Ave
- 460 N Wyndham Ave
- 426 N Brisbane Ave
- 428 N Wyndham Ave
- 467 N Brisbane Ave
- 458 N Brisbane Ave
- 418 N Brisbane Ave
- 468 N Wyndham Ave
- 449 N Wyndham Ave
- 441 N Wyndham Ave
- 457 N Wyndham Ave
