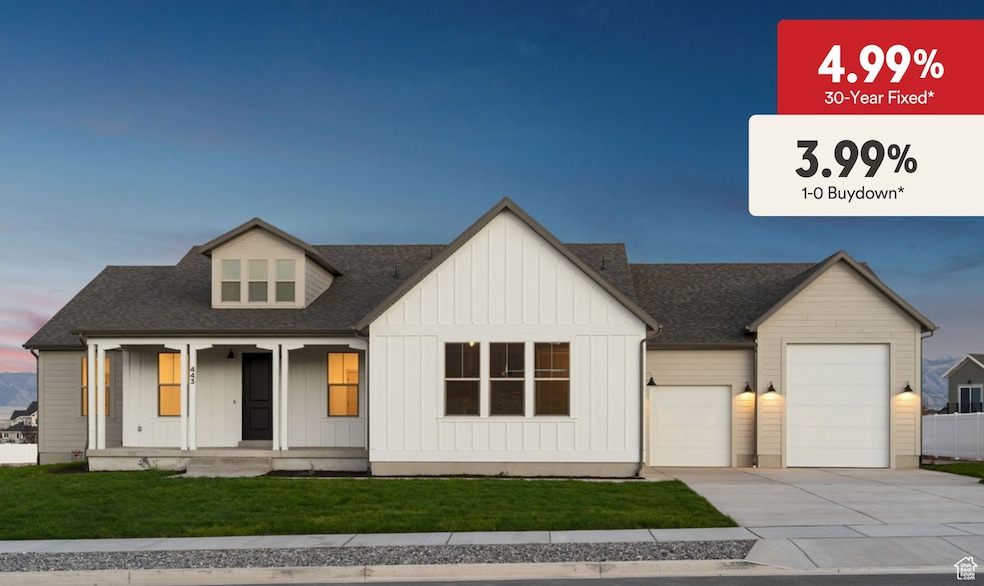443 S Mcbride Dr Grantsville, UT 84029
Estimated payment $5,192/month
Highlights
- Home Theater
- Mountain View
- Main Floor Primary Bedroom
- RV or Boat Parking
- Rambler Architecture
- 1 Fireplace
About This Home
**3.99% RATE BUYDOWN: Qualifies for 3.99% for the first year and 4.99% PERMANENT buydown!! (call agent for details)** 1.13 ACRES!! 5 CAR RV GARAGE!! HALF FINISHED BASEMENT AND MOUNTAIN VIEWS!!** Welcome to the Brookside by Destination Homes-our largest and most popular floorplan, now available on the most premium lot in the entire community. Set on an expansive 1.13-acre homesite, this property offers endless possibilities and unmatched views of the Oquirrh Mountains from the backyard, family room, and primary suite. Plus, the front yard landscaping is already complete-ready for you to enjoy from day one. The home features a massive 5-car attached RV garage, providing ample space for vehicles, toys, and even a workshop-all under one roof. Inside, you'll find a spacious open-concept layout with a bright family room centered around a stylish fireplace and mantel, an upgraded kitchen, and a generous dining area perfect for entertaining. The primary suite includes two oversized walk-in closets, a dual vanity, and a seperate tub and shower for a true retreat experience. A large laundry room adds everyday functionality, while two front rooms offer flexible space for a home office and sitting area. Downstairs, enjoy two additional bedrooms, a full bathroom, a rec room, and a theater room-ideal for movie nights or game days. The remaining basement space is unfinished, giving you the freedom to expand and build equity with your own vision. Don't miss your chance to own this one-of-a-kind home in a truly unbeatable location. Plus, with a 2-year builder warranty and a 10-year structural warranty, you'll enjoy lasting quality and peace of mind for years to come! Schedule your private tour today! ** Buyer and buyer's agent to verify all information
Listing Agent
Hyrum Brunsdale
Destination Real Estate License #12032119 Listed on: 10/08/2025
Home Details
Home Type
- Single Family
Year Built
- Built in 2025
Lot Details
- 1.13 Acre Lot
- Landscaped
- Sprinkler System
- Property is zoned Single-Family
HOA Fees
- $18 Monthly HOA Fees
Parking
- 5 Car Attached Garage
- RV or Boat Parking
Home Design
- Rambler Architecture
- Asphalt
- Stucco
Interior Spaces
- 5,007 Sq Ft Home
- 2-Story Property
- Ceiling Fan
- 1 Fireplace
- Double Pane Windows
- Smart Doorbell
- Great Room
- Home Theater
- Den
- Mountain Views
- Basement Fills Entire Space Under The House
- Smart Thermostat
- Laundry Room
Kitchen
- Gas Range
- Microwave
- Disposal
- Instant Hot Water
Flooring
- Carpet
- Tile
Bedrooms and Bathrooms
- 5 Bedrooms | 3 Main Level Bedrooms
- Primary Bedroom on Main
- Walk-In Closet
- Bathtub With Separate Shower Stall
Outdoor Features
- Open Patio
- Porch
Schools
- Grantsville Elementary And Middle School
- Grantsville High School
Utilities
- Central Heating and Cooling System
- Natural Gas Connected
Community Details
- Association fees include ground maintenance
- Advanced Communtiy Servic Association, Phone Number (801) 641-1844
- North Star Ranch Subdivision
Listing and Financial Details
- Home warranty included in the sale of the property
- Assessor Parcel Number 24-007-0-0905
Map
Home Values in the Area
Average Home Value in this Area
Property History
| Date | Event | Price | List to Sale | Price per Sq Ft |
|---|---|---|---|---|
| 09/17/2025 09/17/25 | For Sale | $829,990 | -- | $166 / Sq Ft |
Source: UtahRealEstate.com
MLS Number: 2116247
- 434 S Mcbride Dr
- 431 S Mcbride Dr
- 566 W Coyote Ridge Rd
- 562 W Coyote Ridge Rd
- 541 W Coyote Ridge Rd
- 559 W Coyote Ridge Rd
- 463 S Mcbride Dr
- 575 W Coyote Ridge Rd
- 418 S Cardon Ridge Way
- 2050 Farmhouse Plan at Northstar Ranch
- Portland Plan at Northstar Ranch
- 1550 Farmhouse Plan at Northstar Ranch
- 1700 Farmhouse Plan at Northstar Ranch
- 1425 Craftsman Plan at Northstar Ranch
- 464 S Trejo Ridge Rd
- 397 S Trejo Ridge Rd
- 328 S Osborne Ct Unit 809
- 421 W Domain Ln
- 349 Belaire Cir
- 366 Belaire Cir
- 37 N Wayne Way
- 36 Orchard Ln
- 143 E Box Elder Dr Unit 143 E Box Elder Drive
- 358 S Wrangler Ct Unit ID1250673P
- 5718 N Osprey Dr
- 1252 N 680 W
- 1241 W Lexington Greens Dr
- 574 W Fireside Ln
- 837 N Marble Rd
- 426 W Diamant Ln
- 291 Beach Tree Ln
- 1837 N Berra Blvd
- 535 W 400 N
- 521 W 400 N
- 556 W Vine St Unit 3
- 137 Stern Ct
- 389 S 360 W
- 134 Lakeview
- 152 E 870 N
- 57 W Vine St






