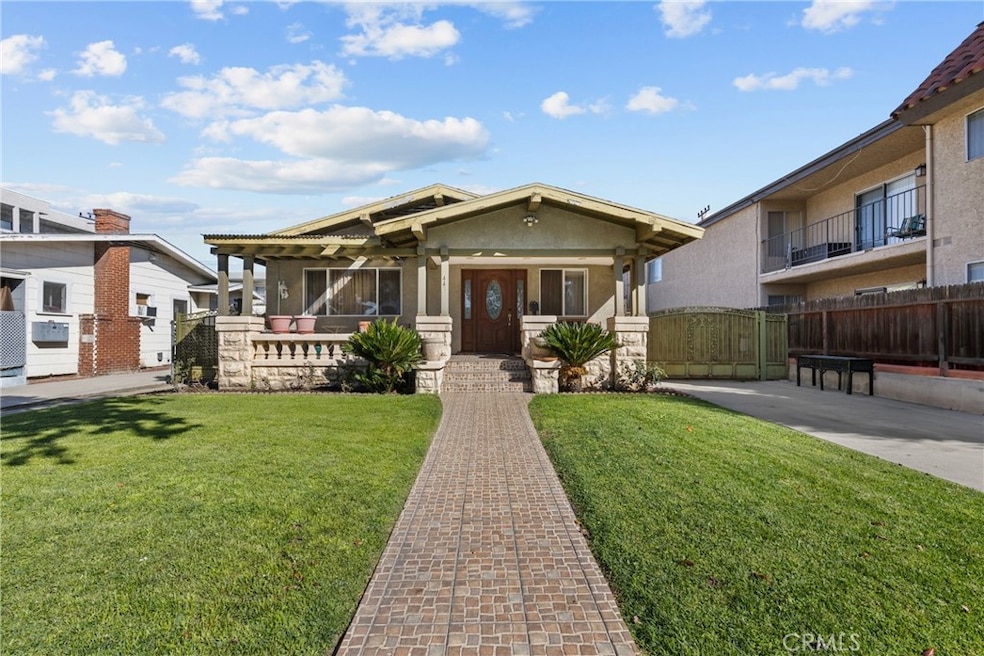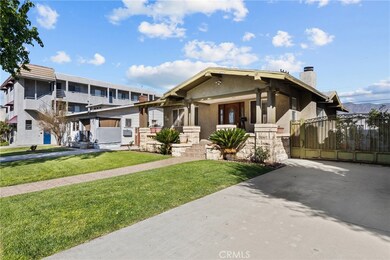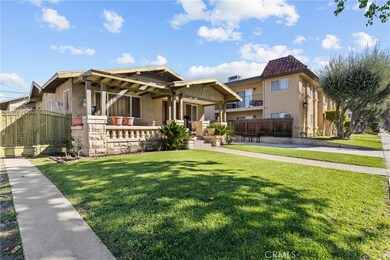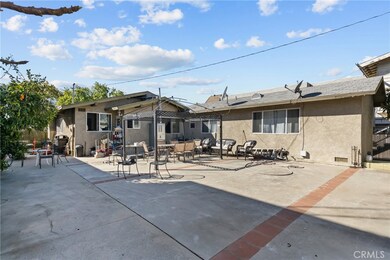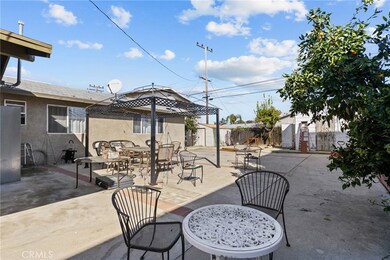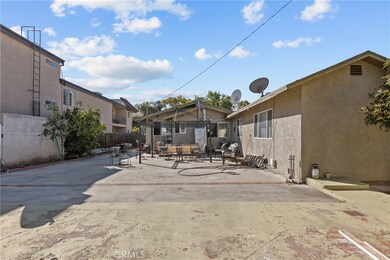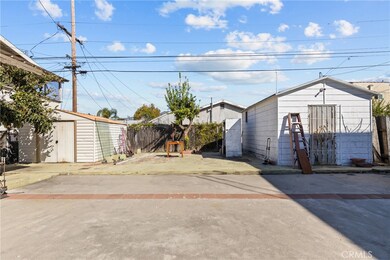
443 W Wilson Ave Glendale, CA 91203
Vineyard NeighborhoodHighlights
- Wood Flooring
- Main Floor Bedroom
- Front Porch
- Herbert Hoover High School Rated A-
- No HOA
- Eat-In Kitchen
About This Home
As of May 2025Nestled near the heart of Glendale and just moments from The Americana at Brand—a premier shopping, dining, and entertainment destination—this delightful Craftsman home offers a perfect blend of charm and opportunity. Featuring four bedrooms and two bathrooms across 1,483 sq. ft. of comfortable living space, this residence sits on a generous 6,873 sq. ft. lot, offering incredible potential to add an ADU. Inside, a warm and inviting atmosphere awaits, with abundant natural light and a cozy living room fireplace creating the perfect space for relaxation. The spacious kitchen provides ample room for cooking and gathering, making it the heart of the home. Step outside to an expansive backyard, ideal for entertaining, gardening, or simply enjoying your own private retreat. With easy access to major freeways, parks, and top-rated schools, this home is a fantastic opportunity for both homeowners and investors alike. Don't miss out on this exceptional property in a highly desirable location!
Last Agent to Sell the Property
The Agency - Studio City Brokerage Email: tatiana.b@theagencyre.com License #01986103 Listed on: 03/04/2025

Co-Listed By
The Agency - Studio City Brokerage Email: tatiana.b@theagencyre.com License #01836944

Last Buyer's Agent
The Agency - Studio City Brokerage Email: tatiana.b@theagencyre.com License #01836944

Home Details
Home Type
- Single Family
Est. Annual Taxes
- $3,551
Year Built
- Built in 1918
Lot Details
- 6,875 Sq Ft Lot
- Back and Front Yard
- Density is up to 1 Unit/Acre
- Property is zoned GLR4YY
Interior Spaces
- 1,483 Sq Ft Home
- 1-Story Property
- Formal Entry
- Family Room
- Living Room with Fireplace
- Combination Dining and Living Room
- Wood Flooring
- Eat-In Kitchen
Bedrooms and Bathrooms
- 4 Main Level Bedrooms
- 2 Full Bathrooms
- <<tubWithShowerToken>>
- Walk-in Shower
Laundry
- Laundry Room
- Washer and Gas Dryer Hookup
Parking
- Parking Available
- Auto Driveway Gate
- Driveway
Outdoor Features
- Patio
- Front Porch
Utilities
- Central Heating and Cooling System
Community Details
- No Home Owners Association
Listing and Financial Details
- Tax Lot 80
- Tax Tract Number 839
- Assessor Parcel Number 5637016027
- Seller Considering Concessions
Ownership History
Purchase Details
Home Financials for this Owner
Home Financials are based on the most recent Mortgage that was taken out on this home.Purchase Details
Purchase Details
Home Financials for this Owner
Home Financials are based on the most recent Mortgage that was taken out on this home.Purchase Details
Home Financials for this Owner
Home Financials are based on the most recent Mortgage that was taken out on this home.Purchase Details
Purchase Details
Similar Homes in Glendale, CA
Home Values in the Area
Average Home Value in this Area
Purchase History
| Date | Type | Sale Price | Title Company |
|---|---|---|---|
| Grant Deed | $1,128,000 | Fidelity National Title | |
| Grant Deed | -- | None Listed On Document | |
| Gift Deed | -- | New Title Company Name | |
| Interfamily Deed Transfer | -- | Pacific Coast Title | |
| Interfamily Deed Transfer | -- | -- | |
| Gift Deed | -- | -- |
Mortgage History
| Date | Status | Loan Amount | Loan Type |
|---|---|---|---|
| Previous Owner | $902,400 | New Conventional | |
| Previous Owner | $1,650,000 | Reverse Mortgage Home Equity Conversion Mortgage | |
| Previous Owner | $46,000 | Commercial | |
| Previous Owner | $385,000 | New Conventional | |
| Previous Owner | $250,000 | Credit Line Revolving | |
| Previous Owner | $119,962 | Unknown | |
| Previous Owner | $86,000 | Credit Line Revolving |
Property History
| Date | Event | Price | Change | Sq Ft Price |
|---|---|---|---|---|
| 05/28/2025 05/28/25 | Sold | $1,128,000 | +12.8% | $761 / Sq Ft |
| 05/22/2025 05/22/25 | For Sale | $999,999 | -11.3% | $674 / Sq Ft |
| 05/21/2025 05/21/25 | Off Market | $1,128,000 | -- | -- |
| 05/21/2025 05/21/25 | For Sale | $999,999 | -11.3% | $674 / Sq Ft |
| 04/02/2025 04/02/25 | Pending | -- | -- | -- |
| 03/11/2025 03/11/25 | Off Market | $1,128,000 | -- | -- |
| 03/04/2025 03/04/25 | For Sale | $999,999 | -- | $674 / Sq Ft |
Tax History Compared to Growth
Tax History
| Year | Tax Paid | Tax Assessment Tax Assessment Total Assessment is a certain percentage of the fair market value that is determined by local assessors to be the total taxable value of land and additions on the property. | Land | Improvement |
|---|---|---|---|---|
| 2024 | $3,551 | $308,124 | $221,283 | $86,841 |
| 2023 | $3,473 | $302,084 | $216,945 | $85,139 |
| 2022 | $3,411 | $296,162 | $212,692 | $83,470 |
| 2021 | $3,347 | $290,356 | $208,522 | $81,834 |
| 2019 | $3,222 | $281,745 | $202,338 | $79,407 |
| 2018 | $2,968 | $266,621 | $198,371 | $68,250 |
| 2016 | $2,818 | $256,269 | $190,669 | $65,600 |
| 2015 | $2,761 | $252,420 | $187,805 | $64,615 |
| 2014 | $2,744 | $247,477 | $184,127 | $63,350 |
Agents Affiliated with this Home
-
Tatiana Batmanian

Seller's Agent in 2025
Tatiana Batmanian
The Agency - Studio City
(747) 977-3250
1 in this area
19 Total Sales
-
Levon Arzumanyan

Seller Co-Listing Agent in 2025
Levon Arzumanyan
The Agency - Studio City
(213) 414-8088
1 in this area
70 Total Sales
Map
Source: California Regional Multiple Listing Service (CRMLS)
MLS Number: GD25047102
APN: 5637-016-027
- 107 N Columbus Ave
- 362 Salem St Unit 104
- 453 Ivy St
- 465 Ivy St Unit 301
- 465 Ivy St Unit 203
- 377 W California Ave
- 544 Salem St
- 426 Ivy St
- 413 Hawthorne St Unit 102
- 536 Myrtle St
- 518 Hawthorne St
- 515 W Harvard St
- 401 W Harvard St
- 368 Milford St
- 548 W Harvard St
- 460 Oak St Unit 311
- 460 Oak St Unit 316
- 333 Milford St Unit 105
- 720 Salem St
- 447 W Elk Ave
