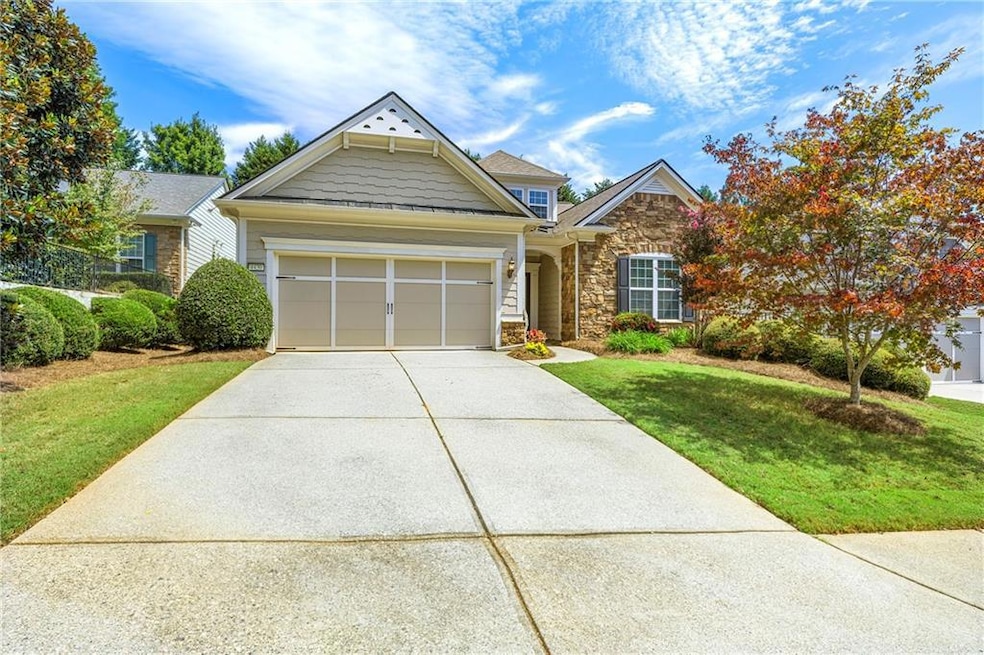4430 Cadmium Dr Cumming, GA 30040
Estimated payment $3,065/month
Highlights
- Fitness Center
- Open-Concept Dining Room
- Craftsman Architecture
- Kelly Mill Elementary School Rated A
- Separate his and hers bathrooms
- Clubhouse
About This Home
Welcome to this charming 3-bedroom, 2-bath Craftsman-style ranch that combines comfort, style, and community living. Thoughtfully designed with an open floor plan, this home features High-ceiling foyer creating a grand entryway, a large eat-in kitchen with granite countertops, a breakfast nook, and a kitchen bar that flows seamlessly into the spacious family room with hardwood floors and a cozy fireplace. Additional highlights include: Private office and sunroom for flexible living; tile flooring in the kitchen and Fresh New carpet in all bedrooms. The Outdoor stone patio is perfect for entertaining or relaxing in your garden retreat. The community offers resort-style amenities, including a sparkling pool with slide, 12 tennis courts, pickleball, playground, clubhouse and a fitness center. Located in sought-after Forsyth County School District. With maintenance-free living and a vibrant neighborhood, this home is ideal for both everyday living and entertaining. Move in Ready!
Home Details
Home Type
- Single Family
Est. Annual Taxes
- $718
Year Built
- Built in 2010
Lot Details
- 6,970 Sq Ft Lot
- Landscaped
- Irrigation Equipment
- Front and Back Yard Sprinklers
- Back Yard Fenced and Front Yard
HOA Fees
- $155 Monthly HOA Fees
Parking
- 2 Car Garage
- Driveway
Home Design
- Craftsman Architecture
- Ranch Style House
- Slab Foundation
- Frame Construction
- Shingle Roof
- Composition Roof
- Cement Siding
- HardiePlank Type
Interior Spaces
- 2,032 Sq Ft Home
- Crown Molding
- Ceiling Fan
- Factory Built Fireplace
- Gas Log Fireplace
- Entrance Foyer
- Family Room with Fireplace
- Great Room
- Open-Concept Dining Room
- Computer Room
- Den
- Sun or Florida Room
- Neighborhood Views
- Fire and Smoke Detector
Kitchen
- Breakfast Room
- Eat-In Kitchen
- Breakfast Bar
- Microwave
- Dishwasher
- Stone Countertops
- Wood Stained Kitchen Cabinets
- Disposal
Flooring
- Wood
- Carpet
- Ceramic Tile
Bedrooms and Bathrooms
- 3 Main Level Bedrooms
- Split Bedroom Floorplan
- Separate his and hers bathrooms
- 2 Full Bathrooms
- Dual Vanity Sinks in Primary Bathroom
- Separate Shower in Primary Bathroom
- Soaking Tub
Laundry
- Laundry Room
- Laundry on main level
- Electric Dryer Hookup
Outdoor Features
- Patio
Location
- Property is near schools
- Property is near shops
Schools
- Vickery Creek Elementary School
- Hendricks Middle School
- West Forsyth High School
Utilities
- Forced Air Heating and Cooling System
- Heating System Uses Natural Gas
- Underground Utilities
- 220 Volts
- 110 Volts
- Cable TV Available
Listing and Financial Details
- Assessor Parcel Number 033 562
Community Details
Overview
- $2,240 Initiation Fee
- Community Management Association, Phone Number (770) 205-9229
- Secondary HOA Phone (770) 205-9229
- Fieldstone Court Subdivision
- Rental Restrictions
Amenities
- Clubhouse
Recreation
- Tennis Courts
- Community Playground
- Fitness Center
- Community Pool
- Park
Map
Home Values in the Area
Average Home Value in this Area
Tax History
| Year | Tax Paid | Tax Assessment Tax Assessment Total Assessment is a certain percentage of the fair market value that is determined by local assessors to be the total taxable value of land and additions on the property. | Land | Improvement |
|---|---|---|---|---|
| 2025 | $718 | $191,752 | $66,000 | $125,752 |
| 2024 | $718 | $179,604 | $66,000 | $113,604 |
| 2023 | $627 | $182,288 | $62,000 | $120,288 |
| 2022 | $717 | $123,448 | $36,000 | $87,448 |
| 2021 | $697 | $123,448 | $36,000 | $87,448 |
| 2020 | $696 | $121,940 | $36,000 | $85,940 |
| 2019 | $692 | $112,312 | $32,000 | $80,312 |
| 2018 | $698 | $109,364 | $32,000 | $77,364 |
| 2017 | $713 | $112,228 | $28,000 | $84,228 |
| 2016 | $670 | $89,948 | $28,000 | $61,948 |
| 2015 | $670 | $89,948 | $28,000 | $61,948 |
| 2014 | $648 | $92,272 | $0 | $0 |
Property History
| Date | Event | Price | Change | Sq Ft Price |
|---|---|---|---|---|
| 08/27/2025 08/27/25 | For Sale | $535,000 | -- | $263 / Sq Ft |
Purchase History
| Date | Type | Sale Price | Title Company |
|---|---|---|---|
| Deed | -- | -- |
Mortgage History
| Date | Status | Loan Amount | Loan Type |
|---|---|---|---|
| Open | $183,200 | New Conventional | |
| Closed | $192,561 | FHA |
Source: First Multiple Listing Service (FMLS)
MLS Number: 7626165
APN: 033-562
- 4460 Delano Dr
- 5325 Southern Oak Ct
- 4605 Ansley Ln
- Woodward Plan at Arden
- Riverton Plan at Arden
- Continental Plan at Arden
- 5340 Harris Creek Dr
- 5430 Hyde Rd
- 5360 Hyde Rd
- 3852 Drew Campground Rd
- 5525 Tallantworth Trail
- 5465 Tallantworth Crossing
- 4435 Manor Creek Dr
- 3830 Winterberry Rd
- 3595 Davyne Bend
- 4320 Tivoli Way
- 3735 Fedorite Walk
- 4595 Carriage Walk Ln
- 3955 Argentite Way
- 4995 Carriage Bridge Ln
- 4765 Columbia St
- 175 Red Bank Rd
- 6405 Ivey Creek Cir
- 6435 Ivey Creek Cir
- 156 Red Bank Rd
- 5545 Adirondack Dr
- 4890 Wil Ray Ln
- 4760 Bantry Way
- 5295 Rustic Ct
- 5125 Coppage Ct
- 4523 Doc Sams Rd
- 185 Sequoyah Dr
- 5060 Hudson Vly Dr
- 5070 Hudson Vly Dr
- 8015 Victoria Ln
- 3830 Rivendell Ln
- 7810 Wynfield Cir
- 5665 Winding Lakes Dr







