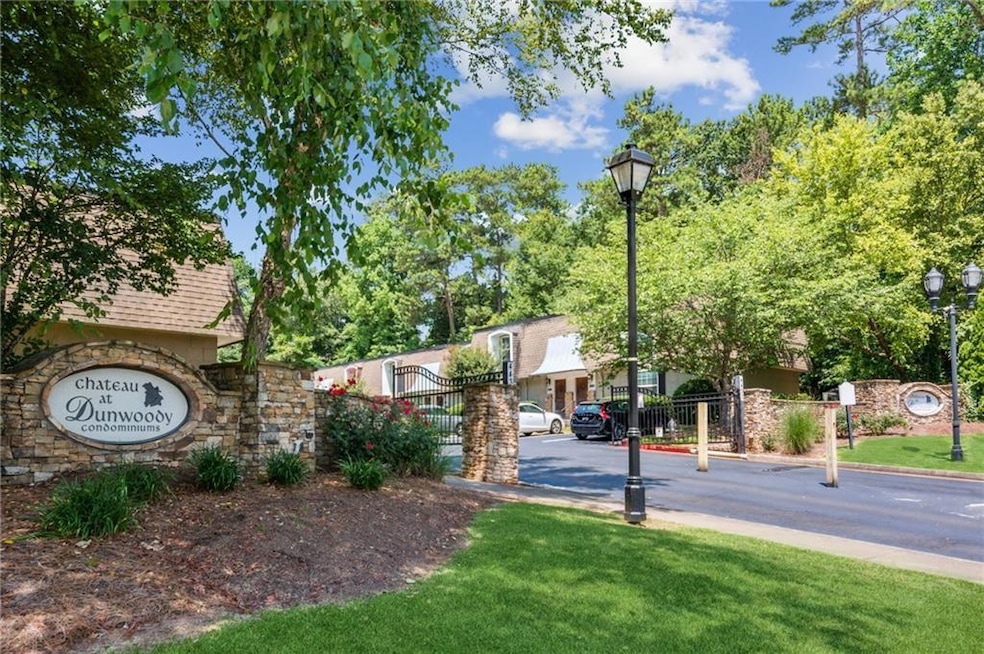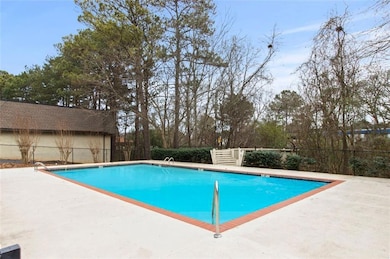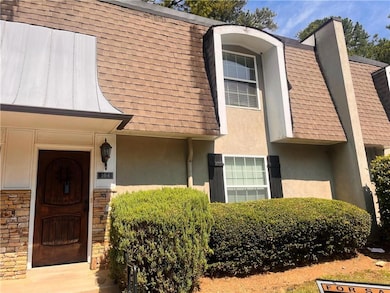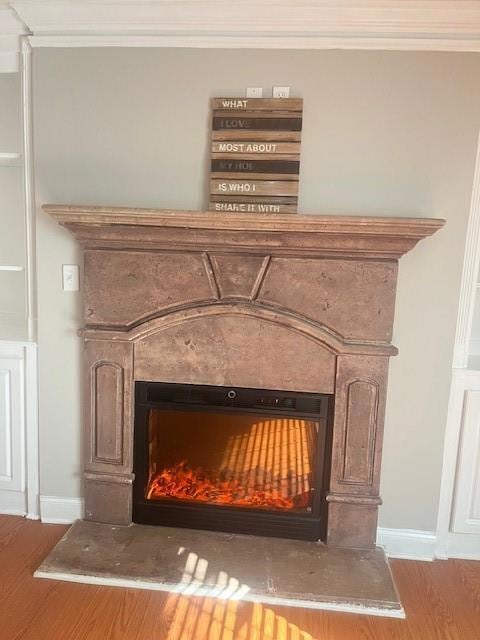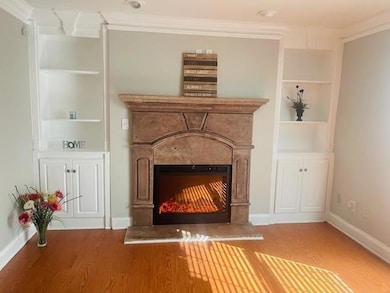4430 Tilly Mill Rd Unit 104 Atlanta, GA 30360
Estimated payment $1,867/month
Highlights
- Popular Property
- Guest House
- No Units Above
- Dunwoody High School Rated A
- In Ground Pool
- Separate his and hers bathrooms
About This Home
Discover elevated living in this beautifully maintained condo, tucked away in the prestigious gated community of Chateau at Dunwoody. Perfectly located just outside the perimeter, this home offers quick access to Atlanta’s best destinations while being surrounded by the charm of Chamblee, Brookhaven, and Dunwoody. From coffee shops and grocery stores to boutiques and award-winning restaurants along Buford Highway, everything you need is right at your doorstep.
The primary suite is a true retreat, offering a sun-filled oversized bedroom, a private ensuite with a shower/tub combination, and a separate vanity with direct access to a spacious walk-in closet. Two additional bedrooms provide plenty of flexibility for guests, a home office, or hobbies, complemented by a second full bath.
Life at Chateau at Dunwoody comes with resort-style amenities, including a sparkling pool, clubhouse, and lush green space. With effortless access to I-285, GA-400, Downtown, Buckhead, and Emory, commuting is a breeze. Combine that with proximity to shopping, dining, and entertainment, and this home delivers the perfect balance of comfort, convenience, and lifestyle. Don’t miss your chance to make this exceptional condo yours!
Property Details
Home Type
- Condominium
Est. Annual Taxes
- $2,670
Year Built
- Built in 1971
Lot Details
- No Units Above
- No Units Located Below
- Back Yard Fenced
HOA Fees
- Property has a Home Owners Association
Home Design
- Slab Foundation
- Shingle Roof
- Brick Front
Interior Spaces
- 1,307 Sq Ft Home
- 2-Story Property
- Bookcases
- Ceiling Fan
- Gas Log Fireplace
- Two Story Entrance Foyer
- Living Room with Fireplace
- Formal Dining Room
- Luxury Vinyl Tile Flooring
Kitchen
- Dishwasher
- Disposal
Bedrooms and Bathrooms
- 3 Bedrooms
- Walk-In Closet
- Separate his and hers bathrooms
- Bathtub and Shower Combination in Primary Bathroom
Laundry
- Laundry on main level
- Gas Dryer Hookup
Home Security
Parking
- 2 Parking Spaces
- Unassigned Parking
Schools
- Chesnut Elementary School
- Peachtree Middle School
- Dunwoody High School
Utilities
- Central Heating
- 110 Volts
- Cable TV Available
Additional Features
- Home Energy Rating Service (HERS) Rated Property
- In Ground Pool
- Guest House
Listing and Financial Details
- Assessor Parcel Number 18 342 13 007
Community Details
Overview
- $281 Initiation Fee
- Chateau Dunwoody Condomini Association
- Chateau At Dunwoody Subdivision
- FHA/VA Approved Complex
Security
- Fire and Smoke Detector
Map
Home Values in the Area
Average Home Value in this Area
Tax History
| Year | Tax Paid | Tax Assessment Tax Assessment Total Assessment is a certain percentage of the fair market value that is determined by local assessors to be the total taxable value of land and additions on the property. | Land | Improvement |
|---|---|---|---|---|
| 2025 | $2,456 | $105,440 | $20,000 | $85,440 |
| 2024 | $2,670 | $112,640 | $20,000 | $92,640 |
| 2023 | $2,670 | $106,000 | $20,000 | $86,000 |
| 2022 | $1,461 | $61,400 | $17,600 | $43,800 |
| 2021 | $1,412 | $60,640 | $17,600 | $43,040 |
| 2020 | $1,489 | $61,840 | $17,600 | $44,240 |
| 2019 | $1,330 | $56,680 | $17,600 | $39,080 |
| 2018 | $754 | $43,880 | $17,600 | $26,280 |
| 2017 | $1,418 | $53,320 | $17,600 | $35,720 |
| 2016 | $1,006 | $41,960 | $17,600 | $24,360 |
| 2014 | $501 | $25,920 | $17,600 | $8,320 |
Property History
| Date | Event | Price | List to Sale | Price per Sq Ft |
|---|---|---|---|---|
| 11/13/2025 11/13/25 | For Sale | $259,800 | 0.0% | $199 / Sq Ft |
| 11/04/2025 11/04/25 | For Rent | $2,500 | -- | -- |
Purchase History
| Date | Type | Sale Price | Title Company |
|---|---|---|---|
| Deed | -- | -- | |
| Quit Claim Deed | -- | -- |
Mortgage History
| Date | Status | Loan Amount | Loan Type |
|---|---|---|---|
| Previous Owner | $184,900 | New Conventional |
Source: First Multiple Listing Service (FMLS)
MLS Number: 7680992
APN: 18-342-13-007
- 4430 Tilly Mill Rd Unit 201
- 2597 Adventure Way
- 2591 Adventure Way
- 2583 Adventure Way
- Smyrna Plan at Towns at Creekside - 24'
- Hawkins Plan at Towns at Creekside - 24'
- 4377 Vintage Ln
- 2484 Madison Commons
- 2600 Amberly Dr
- 2659 Amberly Dr Unit 18
- 2631 Holliston Ct
- 2624 E Madison Dr
- 4567 Sharon Valley Ct Unit 12
- 4362 White Spruce Alley
- 4610 Brierwood Place
- 4311 Longleaf Pine Alley
- 4203 N Carver Dr
- 2551 Briers North Dr
- 2611 Briers Dr N
- 4430 Tilly Mill Rd Unit 201
- 2546 States Ave
- 2559 Adventure Way
- 2557 Adventure Way
- 2543 Ct
- 4377 Vintage Ln
- 4256 Tilly Mill Rd
- 2453 Soft Maple St
- 4254 Spruce Pine Alley
- 2729 E Sudbury Ct
- 2565 Cherry Birch Ln
- 2575 Barrylynn Dr
- 2611 Briers Dr N
- 4240 Hickory Pine Alley
- 2545 Avery Park Cir
- 2311 Dunwoody Crossing
- 10 Perimeter Park Dr
- 6750 Peachtree Industrial Blvd
- 4210 Morrison Way
- 4044 Tilly Mill Rd
