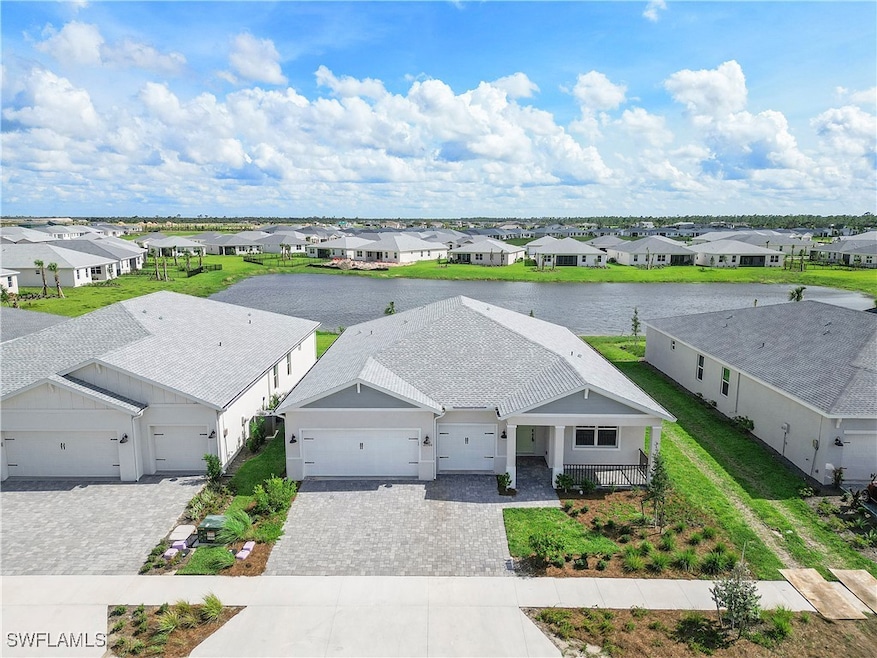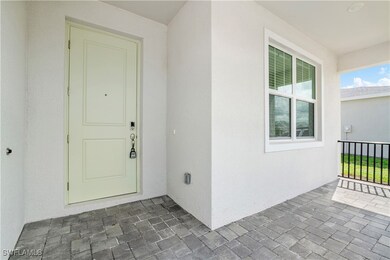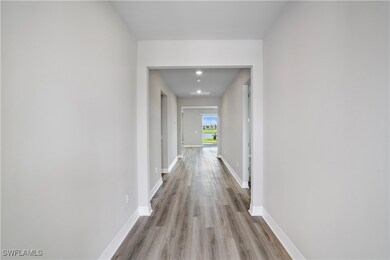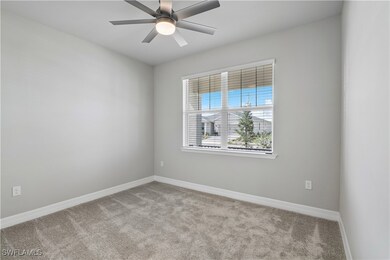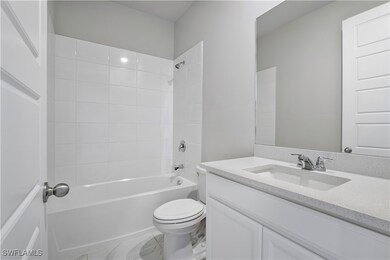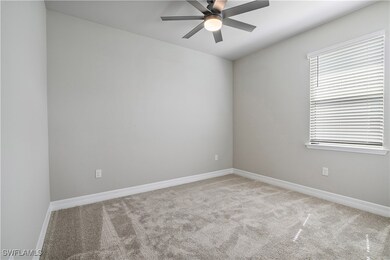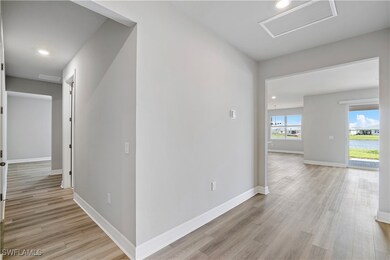44300 Saddlewood Ct Punta Gorda, FL 33982
Charlotte Ranchettes NeighborhoodHighlights
- Community Boat Slip
- Pond View
- Screened Porch
- Gated Community
- Clubhouse
- Community Pool
About This Home
Sleek and energy-smart 3-bedroom plus a den, 2.5-bath home with a 3-car garage in the gated community of Crescent Lakes at Babcock Ranch. Enjoy tranquil pond views from the screened lanai and spacious indoor living with luxury vinyl plank flooring, quartz countertops, 8-foot doors, and a gourmet kitchen featuring soft-close cabinetry, wall oven, and upgraded appliances. This home is built for efficiency and comfort with spray foam insulation, Low-E windows, sealed ducts, and a multi-speed HVAC system with UV light. Babcock Ranch is nationally recognized for its storm resilience—featuring underground utilities, elevated construction, and an advanced stormwater system that has proven effective during major storms. Residents have access to a private community pool, pickleball and basketball courts, and all of Babcock Ranch’s resort-style amenities including parks, trails, and regular community events. Internet, trash and Lawn cutting included in rent. Move-in ready and offering modern living with peace of mind.
Home Details
Home Type
- Single Family
Year Built
- Built in 2023
Parking
- 3 Car Attached Garage
- Electric Vehicle Home Charger
- Garage Door Opener
Interior Spaces
- 2,118 Sq Ft Home
- 1-Story Property
- Ceiling Fan
- Entrance Foyer
- Den
- Screened Porch
- Pond Views
- Dryer
Kitchen
- <<builtInOvenToken>>
- Electric Cooktop
- Freezer
- Ice Maker
- Dishwasher
- Disposal
Flooring
- Carpet
- Vinyl
Bedrooms and Bathrooms
- 3 Bedrooms
- Split Bedroom Floorplan
- Walk-In Closet
Home Security
- Home Security System
- Fire and Smoke Detector
Utilities
- Central Heating and Cooling System
- Underground Utilities
- High Speed Internet
- Cable TV Available
Additional Features
- Screened Patio
- Sprinkler System
Listing and Financial Details
- Security Deposit $2,750
- Tenant pays for application fee, credit check, electricity, gas, janitorial service, sewer, water
- The owner pays for grounds care, internet, pest control, trash collection
- Long Term Lease
Community Details
Amenities
- Shops
- Restaurant
- Clubhouse
Recreation
- Community Boat Slip
- Pier or Dock
- Tennis Courts
- Community Basketball Court
- Pickleball Courts
- Bocce Ball Court
- Community Pool
Pet Policy
- Pets Allowed
Additional Features
- Crescent Lakes Subdivision
- Gated Community
Map
Source: Florida Gulf Coast Multiple Listing Service
MLS Number: 225054008
APN: 422628200144
- 16272 Wax Myrtle St
- 15898 Sugar Hill Dr
- 44332 Panther Dr
- 44239 Frontier Dr
- 15916 Sugar Hill Dr
- 44325 Saddlewood Ct
- 44305 Timberland Terrace
- 44283 Panther Dr
- 6150 Richard Rd
- 6160 Richard Rd
- 6178 Richard Rd
- 6202 Richard Rd
- 6194 Richard Rd
- 6186 Richard Rd
- 6168 Richard Rd
- 6142 Richard Rd
- 6211 Grove Blvd
- 6227 Grove Blvd
- 6243 Grove Blvd
- 6137 Grove Blvd
- 15904 Sugar Hill Dr
- 15907 Sugar Hill Dr Unit 15907
- 15862 Sugar Hill Dr
- 1010 Robinhood Dr
- 5365 Shell Mound Cir
- 27944 Arrowhead Cir
- 28226 Arrowhead Cir
- 5269 Shell Mound Cir
- 425 Burning Tree Ln
- 4884 Duncan Rd
- 632 Indian Creek Ln
- 145 Glenholm Ave
- 8024 Hillman Ave
- 2921 Wilson Ave
- 8516 Riverside Dr
- 43984 Boardwalk Loop Unit 1726
- 43992 Boardwalk Loop Unit 1525
- 43984 Boardwalk Loop Unit 1717
- 43996 Boardwalk Loop Unit 1422
- 16085 Preservation Blvd
