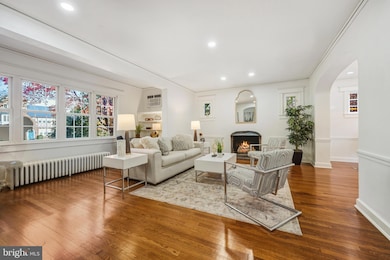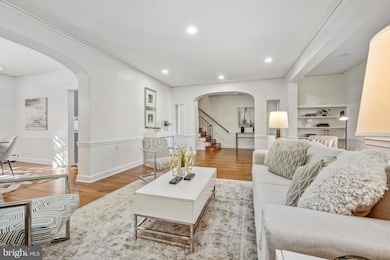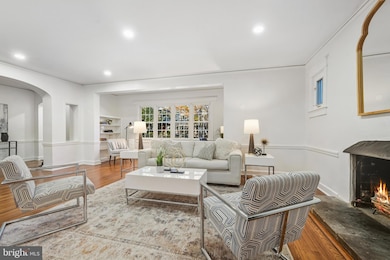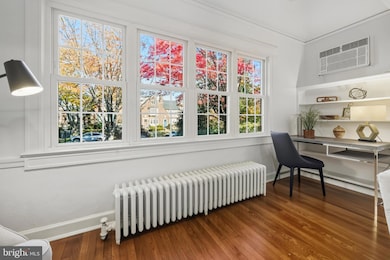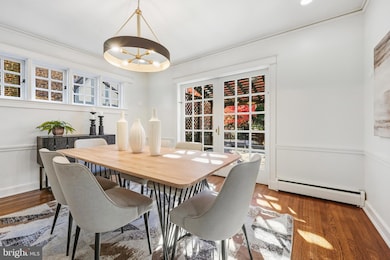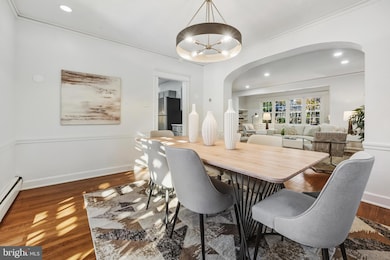4432 Q St NW Washington, DC 20007
Foxhall NeighborhoodEstimated payment $8,473/month
Highlights
- Very Popular Property
- Primary bedroom faces the bay
- Wood Flooring
- Key Elementary School Rated A
- Traditional Floor Plan
- 3-minute walk to Hardy Recreation Center
About This Home
Gracious elegance meets grand living in this beautiful end-of-row townhouse in historic Foxhall Village. Offering approximately 3500 square feet of bright and inviting living space, this four-level home features five well-proportioned bedrooms and four bathrooms, providing plenty of room for a large household and entertaining Upon entry, discover a gracious living room flooded with light, centered around a fireplace, ideal for gatherings and relaxation. Step through the arch to a formal dining room opens through French doors to a patio that overlooks the peaceful backyard, providing a seamless flow for entertaining. The recently updated kitchen completes the main level. Upstairs, you’ll find five well-proportioned bedrooms and three bathrooms on the second and third levels. The second level features a primary suite with en-suite bathroom and walk-in closet with garden views of Q St Circle. Two additional bedrooms and a hall bathroom complete the second level. The third level includes two bedrooms and a hall bathroom. The walk-out, finished basement enhances the home’s versatility. It boasts a large family room (or an in-law suite), recreation space, kitchenette, full bathroom, and laundry area. Located in Foxhall Village, a historically designated community of about 350 homes, this home is uniquely defined both architecturally and geographically. Its award winning Tudor architecture is as pleasing and livable today as it was when built in 1928. The Village is nestled into a niche adjacent to Glover Archbold Park with easy commuting downtown, The Hill, Bethesda and McLean.
Open House Schedule
-
Saturday, November 15, 20251:00 to 3:00 pm11/15/2025 1:00:00 PM +00:0011/15/2025 3:00:00 PM +00:00Add to Calendar
-
Sunday, November 16, 20252:00 to 4:00 pm11/16/2025 2:00:00 PM +00:0011/16/2025 4:00:00 PM +00:00Add to Calendar
Townhouse Details
Home Type
- Townhome
Est. Annual Taxes
- $10,462
Year Built
- Built in 1928
Lot Details
- 4,244 Sq Ft Lot
- North Facing Home
- Historic Home
- Property is in good condition
Home Design
- Tudor Architecture
- Brick Exterior Construction
- Plaster Walls
- Slate Roof
- Concrete Perimeter Foundation
Interior Spaces
- Property has 4 Levels
- Traditional Floor Plan
- Built-In Features
- Recessed Lighting
- Gas Fireplace
- Dining Area
Kitchen
- Country Kitchen
- Kitchenette
- Gas Oven or Range
- Range Hood
- Dishwasher
- Stainless Steel Appliances
- Disposal
Flooring
- Wood
- Carpet
- Ceramic Tile
- Luxury Vinyl Plank Tile
- Luxury Vinyl Tile
Bedrooms and Bathrooms
- Primary bedroom faces the bay
- Walk-In Closet
- Bathtub with Shower
- Walk-in Shower
Laundry
- Laundry on lower level
- Dryer
- Washer
Finished Basement
- English Basement
- Heated Basement
- Walk-Out Basement
- Basement Fills Entire Space Under The House
- Connecting Stairway
- Rear Basement Entry
- Basement Windows
Parking
- 1 Parking Space
- Alley Access
- Surface Parking
Schools
- Key Elementary School
- Hardy Middle School
Utilities
- Hot Water Heating System
- 200+ Amp Service
- Natural Gas Water Heater
- Phone Available
- Cable TV Available
Listing and Financial Details
- Tax Lot 134
- Assessor Parcel Number 1352//0134
Community Details
Overview
- No Home Owners Association
- Built by BOSS AND PHELPS
- Foxhall Village Subdivision
Pet Policy
- Pets Allowed
Map
Home Values in the Area
Average Home Value in this Area
Tax History
| Year | Tax Paid | Tax Assessment Tax Assessment Total Assessment is a certain percentage of the fair market value that is determined by local assessors to be the total taxable value of land and additions on the property. | Land | Improvement |
|---|---|---|---|---|
| 2025 | $10,462 | $1,230,780 | $629,510 | $601,270 |
| 2024 | $10,199 | $1,199,860 | $626,370 | $573,490 |
| 2023 | $9,969 | $1,172,800 | $611,180 | $561,620 |
| 2022 | $9,486 | $1,116,030 | $557,320 | $558,710 |
| 2021 | $9,290 | $1,092,890 | $554,520 | $538,370 |
| 2020 | $9,160 | $1,077,690 | $538,990 | $538,700 |
| 2019 | $9,049 | $1,064,570 | $530,120 | $534,450 |
| 2018 | $8,464 | $995,810 | $0 | $0 |
| 2017 | $8,157 | $959,650 | $0 | $0 |
| 2016 | $7,827 | $920,850 | $0 | $0 |
| 2015 | $7,664 | $901,650 | $0 | $0 |
| 2014 | $7,420 | $872,950 | $0 | $0 |
Property History
| Date | Event | Price | List to Sale | Price per Sq Ft |
|---|---|---|---|---|
| 11/12/2025 11/12/25 | For Sale | $1,445,000 | 0.0% | $410 / Sq Ft |
| 07/01/2016 07/01/16 | Rented | $5,500 | 0.0% | -- |
| 06/15/2016 06/15/16 | Under Contract | -- | -- | -- |
| 02/11/2016 02/11/16 | For Rent | $5,500 | -- | -- |
Source: Bright MLS
MLS Number: DCDC2213394
APN: 1352-0134
- 4442 Q St NW
- 4452 Q St NW
- 1628 44th St NW
- 1510 44th St NW
- 1430 Foxhall Rd NW
- 4491 Macarthur Blvd NW Unit 303
- 4531 Westhall Dr NW
- 1727 Hoban Rd NW
- 4565 Indian Rock Terrace NW
- 4621 Laverock Place NW
- 4581 Macarthur Blvd NW Unit 103
- 4044 Chancery Ct NW
- 4613 Macarthur Blvd NW Unit A
- 1935 Foxview Cir NW
- 4667 Kenmore Dr NW
- 1829 47th Place NW
- 3930 Highwood Ct NW
- 3723 Reservoir Rd NW
- 3728 R St NW
- 3729 Winfield Ln NW
- 4414 Volta Place NW
- 4464 Greenwich Pkwy NW Unit ID1045764P
- 4465 Macarthur Blvd NW Unit 104
- 4465 Macarthur Blvd NW Unit 204
- 4465 Macarthur Blvd NW Unit 4
- 4465 Macarthur Blvd NW Unit 7
- 4465 Macarthur Blvd NW Unit 8
- 4465 Macarthur Blvd NW
- 4459 Macarthur Blvd NW Unit LL
- 4481 Macarthur Blvd NW Unit B1
- 4531 Westhall Dr NW
- 4540 Macarthur Blvd NW
- 4564 Macarthur Blvd NW
- 4582 Macarthur Blvd NW Unit 1
- 3927 Georgetown Ct NW
- 3956 Georgetown Ct NW
- 4015 Mansion Dr NW
- 3725 Winfield Ln NW
- 3637 Winfield Ln NW
- 4100 W St NW Unit 416

