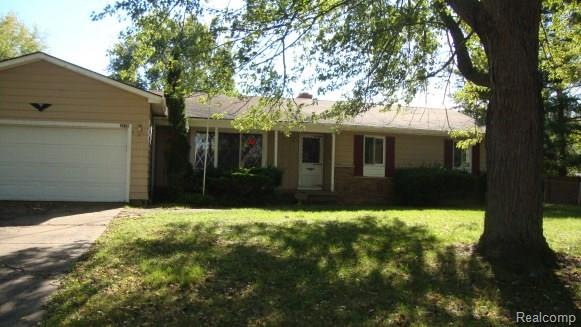
$84,900
- 2 Beds
- 1 Bath
- 936 Sq Ft
- 2138 N Center Rd
- Burton, MI
ESTATE SALE. Cozy 2 -Bedroom 1-Bath home, featuring first-floor laundry, and appliances stay with the property. The property needs some cosmetic updates. However, has good bones and plenty of potential. New roof in 2020. The heating system is approximately 10 years old. Spacious lot extending past two-fenced in areas. Easy to show !! A great opportunity for investors or homeowners looking to
Hilda McNamara AAA McNamara Properties Inc
