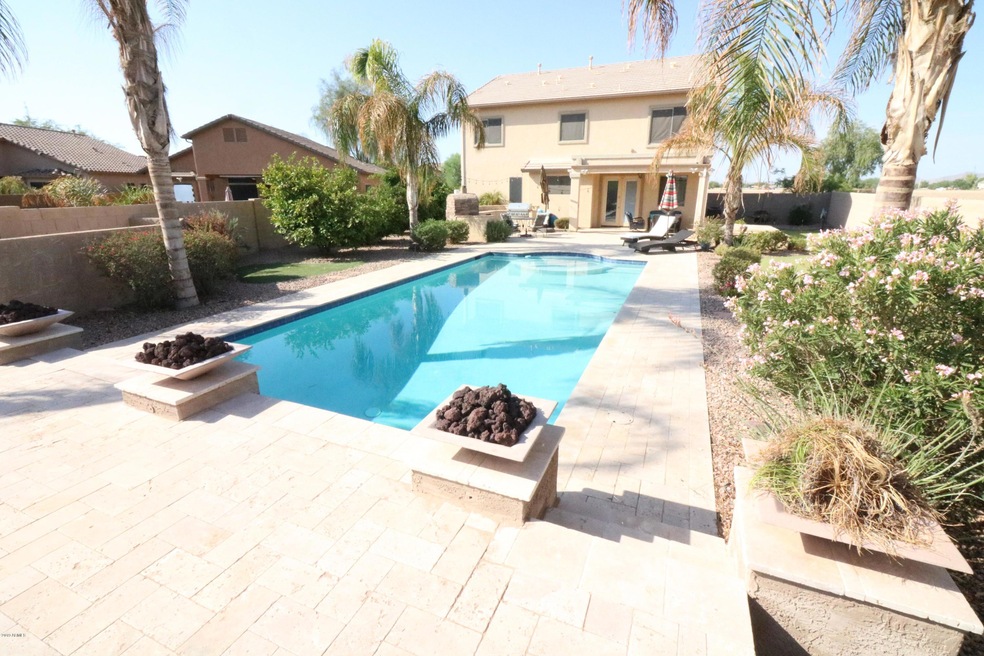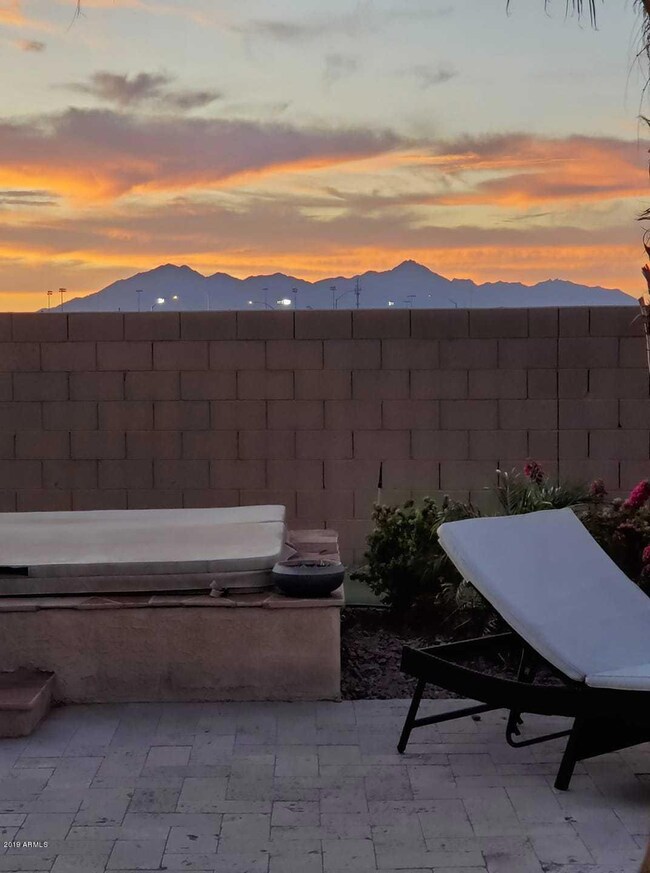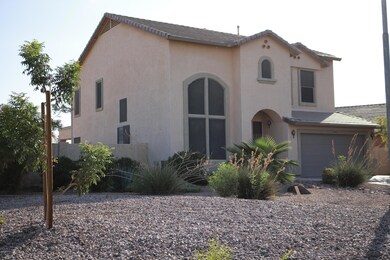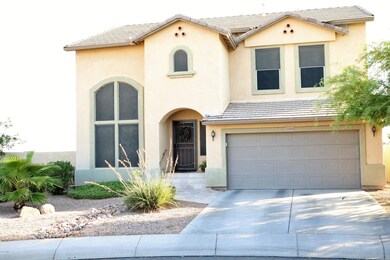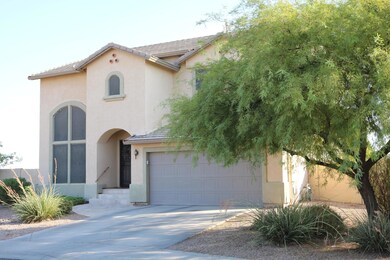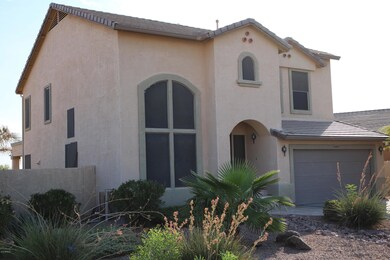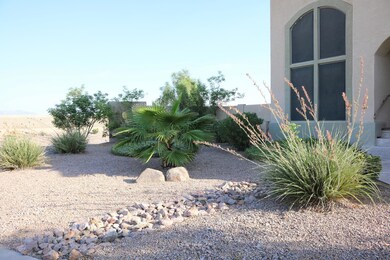
44390 W Buckhorn Trail Maricopa, AZ 85138
Highlights
- Heated Lap Pool
- Mountain View
- Santa Fe Architecture
- RV Gated
- Vaulted Ceiling
- Corner Lot
About This Home
As of July 2025You will not want to miss this Beautiful home. Resort Living at its best! This beautiful home has one neighbor. Community property to the West and North. Sits in little to no traffic cul de sac. There was over 140k on the backyard. Professionally landscaped for low maintenance, gorgeous lap pool with water feature and gas fire woks as well as both gas and electric heaters, hot tub, putting greens, stone pizza oven/bbq grill,fridge,sink with social bar for entertaining. Travertine both at front walk up as well as backyard. Nothing else like this in Maricopa! Interior flooring replaced with gorgeous plank tile. Three bedrooms up and one den down that is currently used for overflow guests. Has full bathroom downstairs and 2 full up. This home has more to offer than can be listed here. The kitchen has as the open concept to the living area along with new stainless appliances. There is tile that is the wood plank gay throughout the main floor and all the wet area's. Beautiful stair case to the second floor where the Master bedroom and two spare bedrooms. One spare bedroom is over sized. There is a second full spare bath. The laundry room is also upstairs where all the closes will be. The Master bedroom is large along with the master bath that has a private toilet room, separate shower and tub, along with the large master walk in closet. This home shows like a resort and there is way more to see than can be explained here. It will be worth a look.
Last Agent to Sell the Property
HomeSmart Success License #BR638921000 Listed on: 09/05/2019

Home Details
Home Type
- Single Family
Est. Annual Taxes
- $2,345
Year Built
- Built in 2005
Lot Details
- 10,188 Sq Ft Lot
- Cul-De-Sac
- Desert faces the front and back of the property
- Wrought Iron Fence
- Artificial Turf
- Corner Lot
- Front and Back Yard Sprinklers
- Sprinklers on Timer
HOA Fees
- $75 Monthly HOA Fees
Parking
- 2 Car Garage
- Garage Door Opener
- RV Gated
Home Design
- Santa Fe Architecture
- Wood Frame Construction
- Tile Roof
- Stucco
Interior Spaces
- 2,373 Sq Ft Home
- 2-Story Property
- Vaulted Ceiling
- Double Pane Windows
- Solar Screens
- Mountain Views
- Washer and Dryer Hookup
Kitchen
- Eat-In Kitchen
- Breakfast Bar
- Electric Cooktop
- <<builtInMicrowave>>
- Kitchen Island
Flooring
- Carpet
- Tile
Bedrooms and Bathrooms
- 3 Bedrooms
- Primary Bathroom is a Full Bathroom
- 3 Bathrooms
- Dual Vanity Sinks in Primary Bathroom
- Bathtub With Separate Shower Stall
Pool
- Heated Lap Pool
- Heated Spa
- Above Ground Spa
- Diving Board
Outdoor Features
- Covered patio or porch
Schools
- Saddleback Elementary School
- Maricopa Wells Middle School
- Maricopa High School
Utilities
- Central Air
- Heating System Uses Natural Gas
- Water Softener
- High Speed Internet
- Cable TV Available
Listing and Financial Details
- Tax Lot 253
- Assessor Parcel Number 512-35-253
Community Details
Overview
- Association fees include ground maintenance
- City Property Man Association, Phone Number (602) 437-4777
- Desert Cedars Subdivision
Recreation
- Community Playground
- Bike Trail
Ownership History
Purchase Details
Home Financials for this Owner
Home Financials are based on the most recent Mortgage that was taken out on this home.Purchase Details
Home Financials for this Owner
Home Financials are based on the most recent Mortgage that was taken out on this home.Purchase Details
Purchase Details
Home Financials for this Owner
Home Financials are based on the most recent Mortgage that was taken out on this home.Purchase Details
Home Financials for this Owner
Home Financials are based on the most recent Mortgage that was taken out on this home.Purchase Details
Home Financials for this Owner
Home Financials are based on the most recent Mortgage that was taken out on this home.Similar Homes in Maricopa, AZ
Home Values in the Area
Average Home Value in this Area
Purchase History
| Date | Type | Sale Price | Title Company |
|---|---|---|---|
| Warranty Deed | $250,000 | Security Title Agency Inc | |
| Warranty Deed | $220,000 | Empire West Title Agency | |
| Quit Claim Deed | -- | None Available | |
| Special Warranty Deed | $95,900 | Lawyers Title Of Arizona Inc | |
| Trustee Deed | $236,526 | First American Title | |
| Corporate Deed | $286,990 | North American Title Co |
Mortgage History
| Date | Status | Loan Amount | Loan Type |
|---|---|---|---|
| Open | $67,581 | New Conventional | |
| Closed | $7,580 | New Conventional | |
| Open | $244,285 | New Conventional | |
| Closed | $245,471 | FHA | |
| Previous Owner | $76,700 | New Conventional | |
| Previous Owner | $44,587 | Credit Line Revolving | |
| Previous Owner | $229,550 | New Conventional |
Property History
| Date | Event | Price | Change | Sq Ft Price |
|---|---|---|---|---|
| 07/17/2025 07/17/25 | Price Changed | $415,000 | 0.0% | $175 / Sq Ft |
| 07/17/2025 07/17/25 | For Sale | $415,000 | +0.7% | $175 / Sq Ft |
| 07/15/2025 07/15/25 | Sold | $412,000 | -0.7% | $174 / Sq Ft |
| 05/25/2025 05/25/25 | Price Changed | $415,000 | -4.6% | $175 / Sq Ft |
| 04/05/2025 04/05/25 | Price Changed | $435,000 | 0.0% | $183 / Sq Ft |
| 04/05/2025 04/05/25 | For Sale | $435,000 | +2.4% | $183 / Sq Ft |
| 04/05/2025 04/05/25 | Off Market | $425,000 | -- | -- |
| 04/05/2025 04/05/25 | For Sale | $425,000 | +70.0% | $179 / Sq Ft |
| 10/07/2019 10/07/19 | Sold | $250,000 | -5.6% | $105 / Sq Ft |
| 09/05/2019 09/05/19 | For Sale | $264,900 | +20.4% | $112 / Sq Ft |
| 05/31/2017 05/31/17 | Sold | $220,000 | 0.0% | $93 / Sq Ft |
| 04/28/2017 04/28/17 | For Sale | $219,900 | -- | $93 / Sq Ft |
Tax History Compared to Growth
Tax History
| Year | Tax Paid | Tax Assessment Tax Assessment Total Assessment is a certain percentage of the fair market value that is determined by local assessors to be the total taxable value of land and additions on the property. | Land | Improvement |
|---|---|---|---|---|
| 2025 | $2,866 | $31,885 | -- | -- |
| 2024 | $2,711 | $39,248 | -- | -- |
| 2023 | $2,791 | $30,750 | $7,514 | $23,236 |
| 2022 | $2,711 | $20,436 | $2,505 | $17,931 |
| 2021 | $2,588 | $17,923 | $0 | $0 |
| 2020 | $2,471 | $17,634 | $0 | $0 |
| 2019 | $2,376 | $16,362 | $0 | $0 |
| 2018 | $2,345 | $15,353 | $0 | $0 |
| 2017 | $2,233 | $15,603 | $0 | $0 |
| 2016 | $2,820 | $15,998 | $1,250 | $14,748 |
| 2014 | $1,922 | $12,377 | $1,000 | $11,377 |
Agents Affiliated with this Home
-
Louis McCall, II

Seller's Agent in 2025
Louis McCall, II
MCO Realty
(404) 831-2353
3 in this area
43 Total Sales
-
Ted Anderson

Seller's Agent in 2019
Ted Anderson
HomeSmart Success
(480) 639-7561
34 in this area
69 Total Sales
-
Michelle Smith

Seller's Agent in 2017
Michelle Smith
Home Team Luxury Realty AZ
(602) 680-0737
2 in this area
7 Total Sales
Map
Source: Arizona Regional Multiple Listing Service (ARMLS)
MLS Number: 5974311
APN: 512-35-253
- 44284 W Buckhorn Trail
- 44348 W Windrose Dr
- 44314 W Mescal St
- 44510 W Mercado St Unit 3
- 44853 W Jack Rabbit Trail
- 44242 W Yucca Ln
- 18305 N Larkspur Dr
- 43845 W Elizabeth Ave
- 18328 N Desert Willow Dr
- 44158 W Cypress Ln
- 44441 W Cypress Ln
- 43842 W Elizabeth Ave
- 45080 W Buckhorn Trail
- 43601 W Cowpath Rd
- 45113 W Buckhorn Trail
- 45057 W Windrose Dr
- 43622 W Kristal Ln
- 43608 W Kristal Ln
- 43745 W Yucca Ln
- 18903 N Shelby Dr
