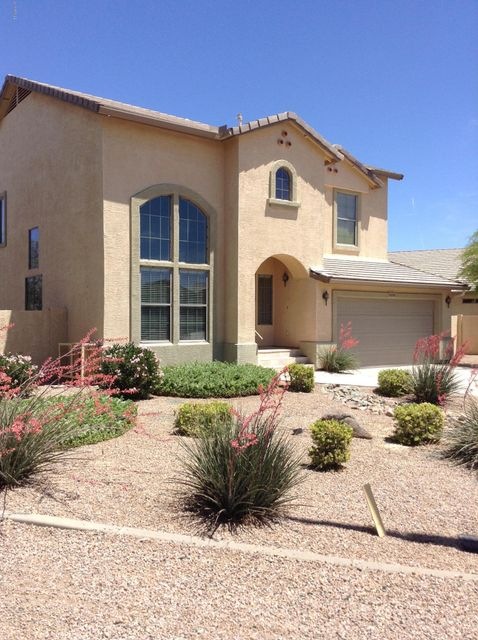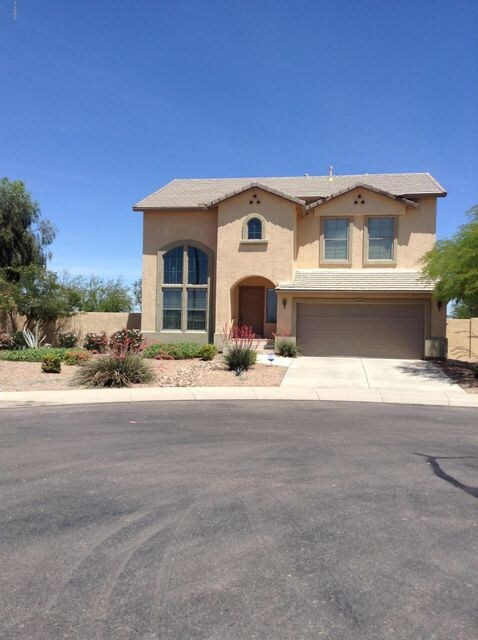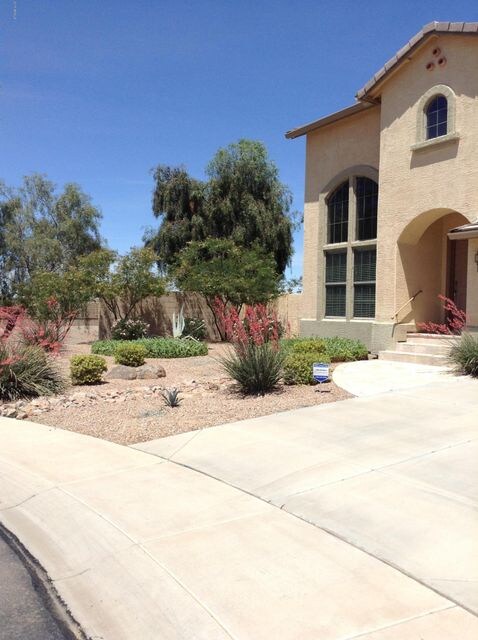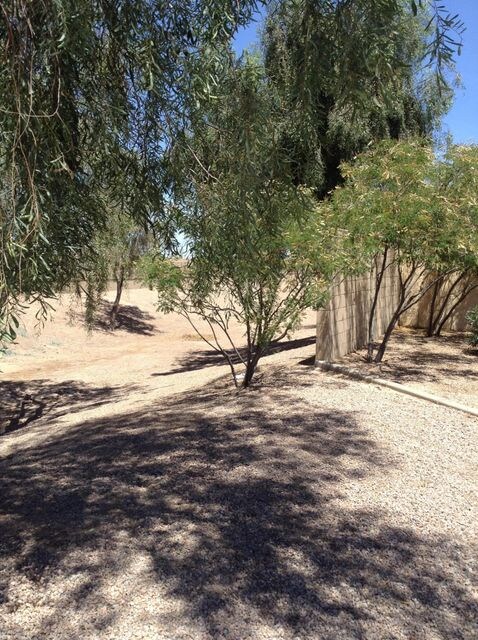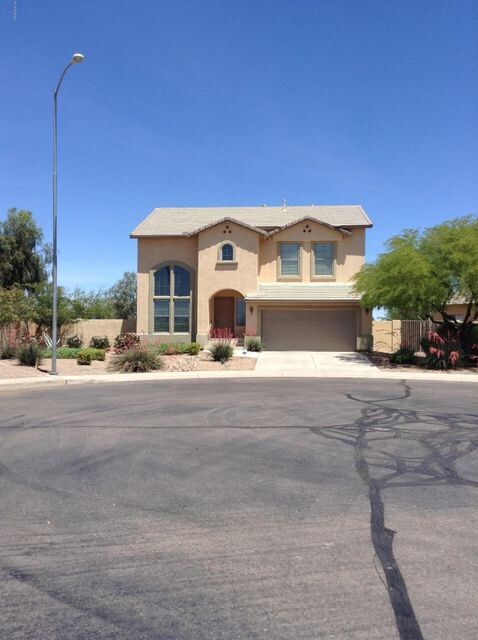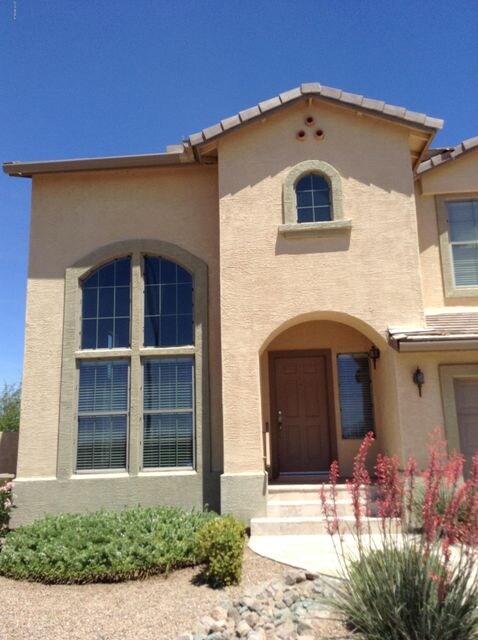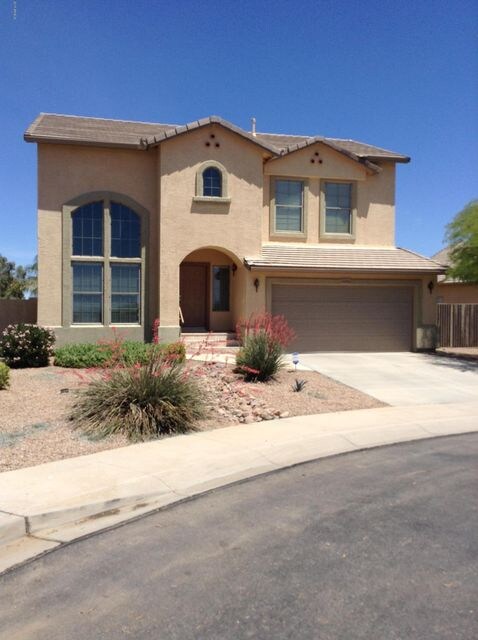
44390 W Buckhorn Trail Maricopa, AZ 85138
Highlights
- Heated Lap Pool
- Mountain View
- Private Yard
- RV Gated
- Vaulted Ceiling
- Cul-De-Sac
About This Home
As of July 2025Resort Living at its best! This beautiful home has one neighbor. Community property to the West and North. Sits in little to no traffic cul de sac. This owner spent over 140k on the backyard. Professionally landscaped for low maintenance, gorgeous lap pool with water feature and gas fire woks as well as both gas and electric heaters, hot tub, putting greens, stone pizza oven/bbq grill,fridge,sink with social bar for entertaining. Travertine both at front walk up as well as backyard. Nothing else like this in Maricopa! Interior flooring replaced with gorgeous plank tile. Three bedrooms up and one den down that is currently used for overflow guests. Has full bathroom downstairs and 2 full up. This home has more to offer than can be listed here and is a must see. Ready set go!
Last Agent to Sell the Property
Home Team Luxury Realty AZ License #BR545298000 Listed on: 04/28/2017
Home Details
Home Type
- Single Family
Est. Annual Taxes
- $2,820
Year Built
- Built in 2005
Lot Details
- 10,188 Sq Ft Lot
- Cul-De-Sac
- Desert faces the front and back of the property
- Wrought Iron Fence
- Block Wall Fence
- Private Yard
Parking
- 2 Car Garage
- Garage Door Opener
- RV Gated
Home Design
- Wood Frame Construction
- Tile Roof
- Stucco
Interior Spaces
- 2,373 Sq Ft Home
- 2-Story Property
- Vaulted Ceiling
- Double Pane Windows
- Mountain Views
Kitchen
- Eat-In Kitchen
- Breakfast Bar
- Dishwasher
- Kitchen Island
Flooring
- Carpet
- Tile
Bedrooms and Bathrooms
- 3 Bedrooms
- Walk-In Closet
- Primary Bathroom is a Full Bathroom
- 3 Bathrooms
- Dual Vanity Sinks in Primary Bathroom
- Bathtub With Separate Shower Stall
Laundry
- Laundry on upper level
- Washer and Dryer Hookup
Pool
- Heated Lap Pool
- Spa
Outdoor Features
- Patio
- Built-In Barbecue
Schools
- Maricopa Elementary School
- Maricopa Elementary High School
Utilities
- Refrigerated Cooling System
- Heating System Uses Natural Gas
- Water Softener
Listing and Financial Details
- Tax Lot 253
- Assessor Parcel Number 512-35-253
Community Details
Overview
- Property has a Home Owners Association
- City Property Mgmt Association, Phone Number (602) 437-4777
- Desert Cedars Subdivision
Recreation
- Community Playground
- Bike Trail
Ownership History
Purchase Details
Home Financials for this Owner
Home Financials are based on the most recent Mortgage that was taken out on this home.Purchase Details
Home Financials for this Owner
Home Financials are based on the most recent Mortgage that was taken out on this home.Purchase Details
Purchase Details
Home Financials for this Owner
Home Financials are based on the most recent Mortgage that was taken out on this home.Purchase Details
Home Financials for this Owner
Home Financials are based on the most recent Mortgage that was taken out on this home.Purchase Details
Home Financials for this Owner
Home Financials are based on the most recent Mortgage that was taken out on this home.Similar Homes in Maricopa, AZ
Home Values in the Area
Average Home Value in this Area
Purchase History
| Date | Type | Sale Price | Title Company |
|---|---|---|---|
| Warranty Deed | $250,000 | Security Title Agency Inc | |
| Warranty Deed | $220,000 | Empire West Title Agency | |
| Quit Claim Deed | -- | None Available | |
| Special Warranty Deed | $95,900 | Lawyers Title Of Arizona Inc | |
| Trustee Deed | $236,526 | First American Title | |
| Corporate Deed | $286,990 | North American Title Co |
Mortgage History
| Date | Status | Loan Amount | Loan Type |
|---|---|---|---|
| Open | $67,581 | New Conventional | |
| Closed | $7,580 | New Conventional | |
| Open | $244,285 | New Conventional | |
| Closed | $245,471 | FHA | |
| Previous Owner | $76,700 | New Conventional | |
| Previous Owner | $44,587 | Credit Line Revolving | |
| Previous Owner | $229,550 | New Conventional |
Property History
| Date | Event | Price | Change | Sq Ft Price |
|---|---|---|---|---|
| 07/17/2025 07/17/25 | Price Changed | $415,000 | 0.0% | $175 / Sq Ft |
| 07/17/2025 07/17/25 | For Sale | $415,000 | +0.7% | $175 / Sq Ft |
| 07/15/2025 07/15/25 | Sold | $412,000 | -0.7% | $174 / Sq Ft |
| 05/25/2025 05/25/25 | Price Changed | $415,000 | -4.6% | $175 / Sq Ft |
| 04/05/2025 04/05/25 | Price Changed | $435,000 | 0.0% | $183 / Sq Ft |
| 04/05/2025 04/05/25 | For Sale | $435,000 | +2.4% | $183 / Sq Ft |
| 04/05/2025 04/05/25 | Off Market | $425,000 | -- | -- |
| 04/05/2025 04/05/25 | For Sale | $425,000 | +70.0% | $179 / Sq Ft |
| 10/07/2019 10/07/19 | Sold | $250,000 | -5.6% | $105 / Sq Ft |
| 09/05/2019 09/05/19 | For Sale | $264,900 | +20.4% | $112 / Sq Ft |
| 05/31/2017 05/31/17 | Sold | $220,000 | 0.0% | $93 / Sq Ft |
| 04/28/2017 04/28/17 | For Sale | $219,900 | -- | $93 / Sq Ft |
Tax History Compared to Growth
Tax History
| Year | Tax Paid | Tax Assessment Tax Assessment Total Assessment is a certain percentage of the fair market value that is determined by local assessors to be the total taxable value of land and additions on the property. | Land | Improvement |
|---|---|---|---|---|
| 2025 | $2,866 | $31,885 | -- | -- |
| 2024 | $2,711 | $39,248 | -- | -- |
| 2023 | $2,791 | $30,750 | $7,514 | $23,236 |
| 2022 | $2,711 | $20,436 | $2,505 | $17,931 |
| 2021 | $2,588 | $17,923 | $0 | $0 |
| 2020 | $2,471 | $17,634 | $0 | $0 |
| 2019 | $2,376 | $16,362 | $0 | $0 |
| 2018 | $2,345 | $15,353 | $0 | $0 |
| 2017 | $2,233 | $15,603 | $0 | $0 |
| 2016 | $2,820 | $15,998 | $1,250 | $14,748 |
| 2014 | $1,922 | $12,377 | $1,000 | $11,377 |
Agents Affiliated with this Home
-
Louis McCall, II

Seller's Agent in 2025
Louis McCall, II
MCO Realty
(404) 831-2353
3 in this area
43 Total Sales
-
Ted Anderson

Seller's Agent in 2019
Ted Anderson
HomeSmart Success
(480) 639-7561
34 in this area
69 Total Sales
-
Michelle Smith

Seller's Agent in 2017
Michelle Smith
Home Team Luxury Realty AZ
(602) 680-0737
2 in this area
7 Total Sales
Map
Source: Arizona Regional Multiple Listing Service (ARMLS)
MLS Number: 5597593
APN: 512-35-253
- 44284 W Buckhorn Trail
- 44348 W Windrose Dr
- 44314 W Mescal St
- 44510 W Mercado St Unit 3
- 44853 W Jack Rabbit Trail
- 44242 W Yucca Ln
- 18305 N Larkspur Dr
- 43845 W Elizabeth Ave
- 18328 N Desert Willow Dr
- 44158 W Cypress Ln
- 44441 W Cypress Ln
- 43842 W Elizabeth Ave
- 45080 W Buckhorn Trail
- 43601 W Cowpath Rd
- 45113 W Buckhorn Trail
- 45057 W Windrose Dr
- 43622 W Kristal Ln
- 43608 W Kristal Ln
- 43745 W Yucca Ln
- 18903 N Shelby Dr
