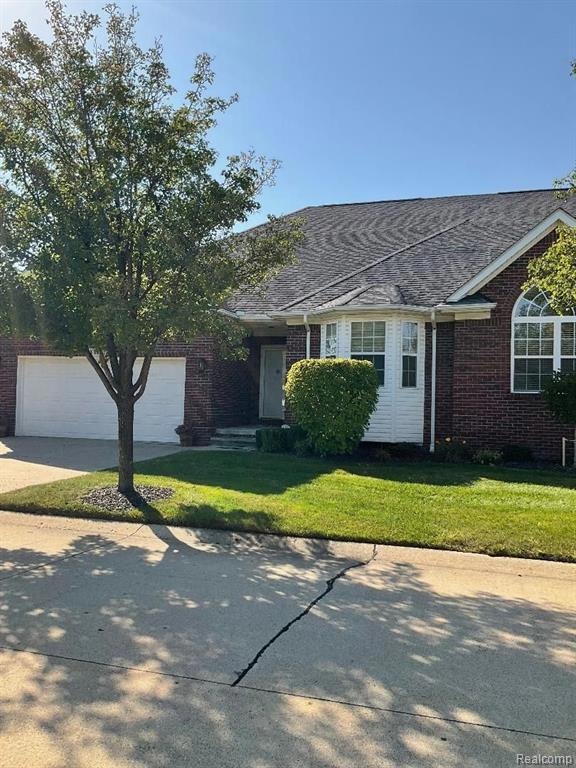
$309,900
- 2 Beds
- 2.5 Baths
- 1,516 Sq Ft
- 42713 Jason Ct
- Sterling Heights, MI
Great condo: Private courtyard entry leads to abundant living space with gleaming hardwoods and plenty of natural light. Primary suite feature walk-in closet and full bath with tub and shower. A second bedroom and full bath. Plus there's a half bath for guests. Huge kitchen features granite counters and backsplash, with breakfast nook. Perfect for entertaining with large dining and living areas
Mathew Belanger Keller Williams Paint Creek
