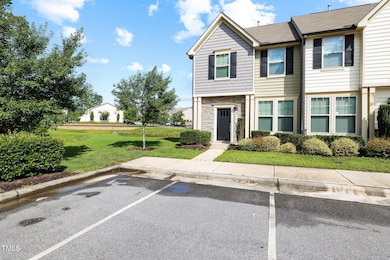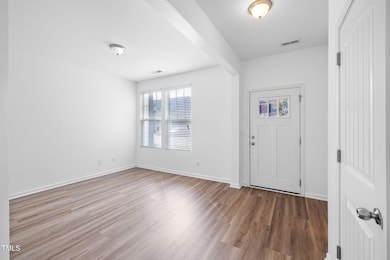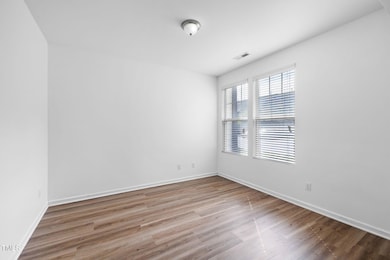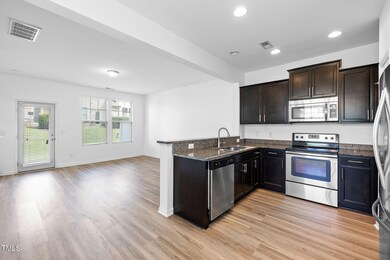444 Carthage Ct Durham, NC 27703
Eastern Durham NeighborhoodHighlights
- Patio
- Laundry closet
- Dining Room
- Living Room
- Central Air
- Ceiling Fan
About This Home
Spacious 3-Bedroom Townhouse near Brier Creek. This spacious three-bedroom end unit, two-and-a-half-bath townhouse is perfectly located in the heart of Central Durham, offering both convenience and comfort. The home features an open-concept layout with a well-designed kitchen that includes stainless steel appliances, ample cabinetry, and generous counter space—ideal for anyone who enjoys cooking or entertaining. Each of the three bedrooms is generously sized, providing plenty of room for relaxation, work, or guests. Situated just minutes from downtown Durham, major highways, shopping, and dining, this townhouse offers easy access to everything the city has to offer. With thoughtful features throughout and a prime location, this home is an excellent choice for those looking to enjoy the best of Durham living.
Townhouse Details
Home Type
- Townhome
Est. Annual Taxes
- $2,651
Year Built
- Built in 2015
Lot Details
- 1,742 Sq Ft Lot
- 1 Common Wall
Interior Spaces
- 1,742 Sq Ft Home
- 2-Story Property
- Ceiling Fan
- Living Room
- Dining Room
Kitchen
- Electric Range
- Dishwasher
- Disposal
Flooring
- Carpet
- Laminate
Bedrooms and Bathrooms
- 3 Bedrooms
Laundry
- Laundry closet
- Washer and Dryer
Parking
- 2 Parking Spaces
- 2 Open Parking Spaces
Schools
- Spring Valley Elementary School
- Neal Middle School
- Southern High School
Additional Features
- Patio
- Central Air
Listing and Financial Details
- Security Deposit $1,890
- Property Available on 7/18/25
- Tenant pays for all utilities
- The owner pays for association fees
- 12 Month Lease Term
- $60 Application Fee
Community Details
Overview
- Bright Leaf Subdivision
- Park Phone (919) 446-4700
Pet Policy
- No Pets Allowed
Map
Source: Doorify MLS
MLS Number: 10109663
APN: 217785
- 205 Spring Flower Ln
- 408 Timpson Ave
- 14 Prairie View Ct
- 213 Irving Way
- 313 Carthage Ct
- 218 Irving Way
- 1811 Sandoval Dr
- 2018 Morehead Hill Ct
- 1914 Woodsdale Dr
- 1908 Woodsdale Dr
- 2815 Mebane Ln
- 2812 Prospect Pkwy
- 2511 Kestrel Heights Ct
- 809 Doggard Ln
- 1605 Morehead Hill Ct
- 1808 Pennypacker Ln
- 3312 Flat River Dr
- 2166 Pink Peony Cir Unit 162
- 1011 Red Roses Ave
- 2165 Pink Peony Cir Unit 230
- 109 Cross Blossom Rd
- 218 Cross Blossom Rd
- 2015 Copper Leaf Pkwy
- 2400 Sanders Ave
- 2421 Sanders Ave
- 5126 Leesville Rd
- 1109 Harmony Trail
- 2005 Doc Nichols Rd
- 200 Callandale Ln
- 1103 Alfonso Ln Unit Dt-D2
- 1103 Alfonso Ln Unit TH-C1
- 2016 Regal Dr
- 1117 Everton Ave
- 2831 Bombay Dr
- 630 Hiddenbrook Dr
- 5414 Suda Dr
- 607 Van Dr
- 118 Leacroft Way
- 100 Adelaide Cir
- 5226 Malik Dr







