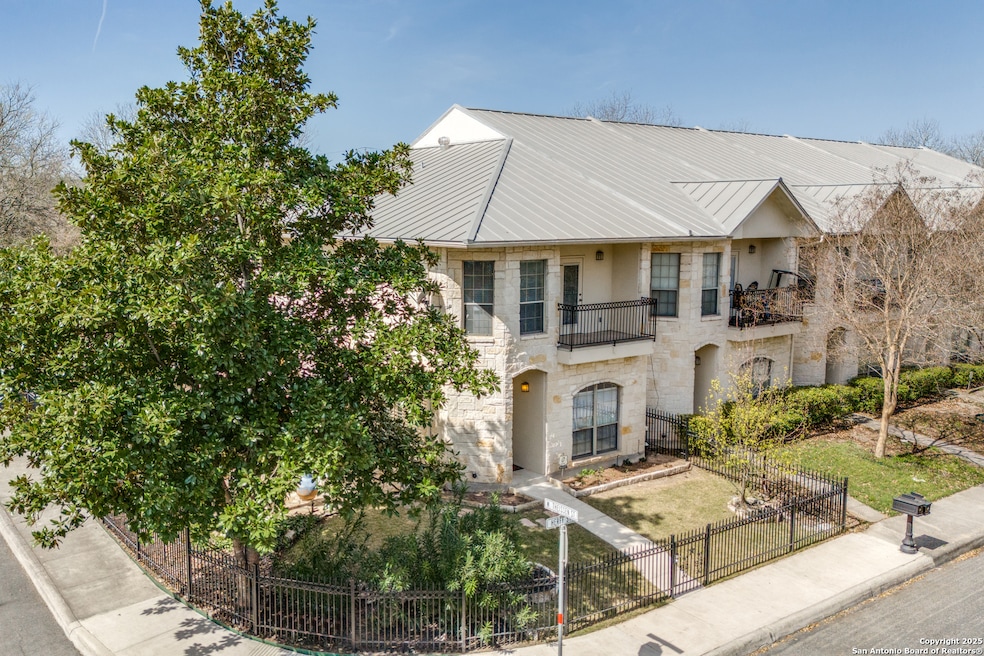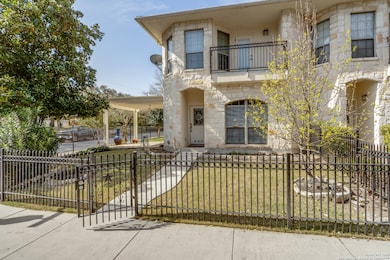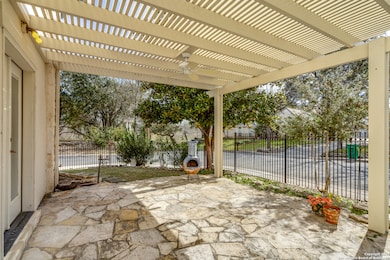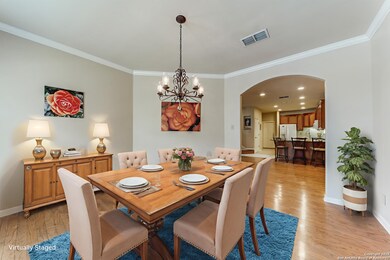444 Herff St Boerne, TX 78006
Highlights
- Wood Flooring
- Walk-In Pantry
- Tile Patio or Porch
- Fabra Elementary School Rated A
- Walk-In Closet
- Central Heating and Cooling System
About This Home
Looking for a great rental in Boerne? Look no further! This 3 bedroom, 2 1/2 bath unit on the end has some extra features unique to it... fenced yard, private patio, gas stove, and more! You can walk to Main St and Downtown Boerne for shopping, dining, or to head over to the park and feed the ducks. The unit is spacious, has walk in closets, an upgraded oversized master shower, granite countertops, wood and tile floors, a balcony off the master bedroom, an oversized 2-car garage, includes the fridge. This is a must see!
Listing Agent
Kam Walker
Keller Williams City-View Listed on: 07/18/2025
Home Details
Home Type
- Single Family
Est. Annual Taxes
- $6,246
Year Built
- Built in 2002
Lot Details
- 4,530 Sq Ft Lot
- Wrought Iron Fence
Parking
- 2 Car Garage
Home Design
- Slab Foundation
- Metal Roof
- Stucco
Interior Spaces
- 2,277 Sq Ft Home
- 2-Story Property
- Ceiling Fan
- Window Treatments
Kitchen
- Walk-In Pantry
- Stove
Flooring
- Wood
- Ceramic Tile
Bedrooms and Bathrooms
- 3 Bedrooms
- Walk-In Closet
Laundry
- Laundry on lower level
- Washer Hookup
Outdoor Features
- Tile Patio or Porch
Utilities
- Central Heating and Cooling System
- Heat Pump System
- Heating System Uses Natural Gas
Community Details
- Heather Place Subdivision
Listing and Financial Details
- Rent includes noinc
- Assessor Parcel Number 1536500001306
Map
Source: San Antonio Board of REALTORS®
MLS Number: 1885370
APN: 46421
- 407 Ogrady St
- 510 Ogrady St
- 136 W Evergreen St
- 417 Graham St
- 518 Ogrady St
- 605 Graham St
- 604 Ogrady St
- 10978 Pecan Ranch
- 507 Irons St
- 507 Irons St Unit 1A
- 119 Huntwick Dr
- 70 E Cleo Ln
- 0 Deep Hollow Dr Unit 21252931
- 115 Fritz Grosser Rd
- 111 James St
- 307 W Highland Dr
- 309 W Highland Dr
- 311 W Highland Dr
- 221 W Highland Dr
- 129 E Evergreen St
- 123 Francis Ave
- 311 E San Antonio Ave Unit 112
- 311 E San Antonio Ave Unit 108
- 311 E San Antonio Ave Unit 104
- 310 Rosewood Ave
- 137 Saddle Club Cir
- 109 Windsor Dr
- 711 River Rd
- 618 E Theissen St Unit 618
- 405 Oak Park Dr
- 224 Frey St
- 112 Krieg Dr
- 117 Bonn Dr
- 128 Kasper Dr
- 161 Hampton Cove
- 10226 Juniper Oaks
- 31205 Interstate 10 W
- 130 Hampton Bend
- 2150 Paniolo Dr
- 2144 Paniolo Dr






