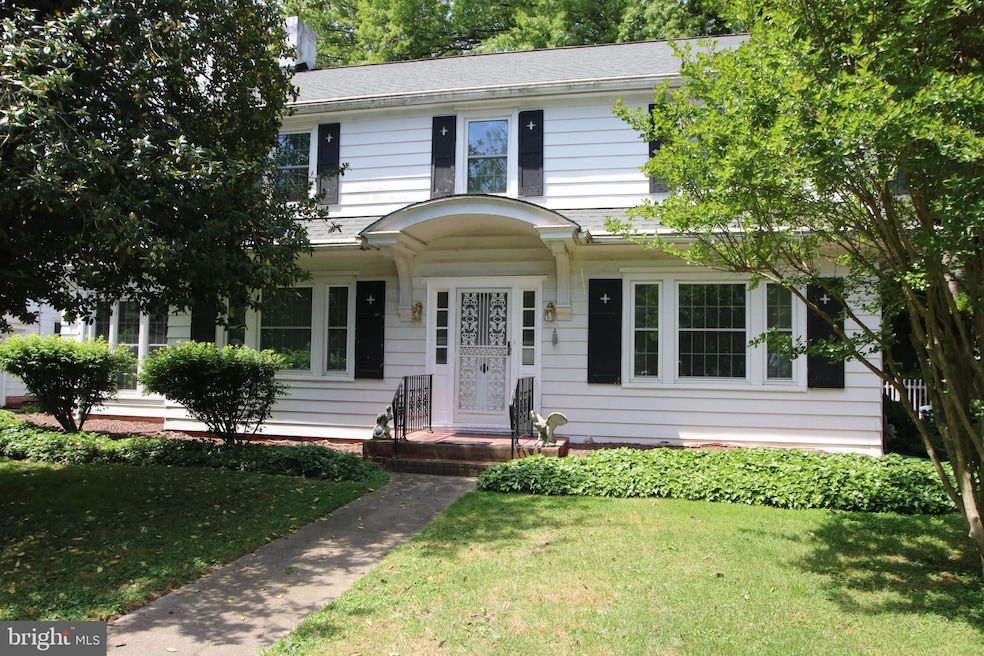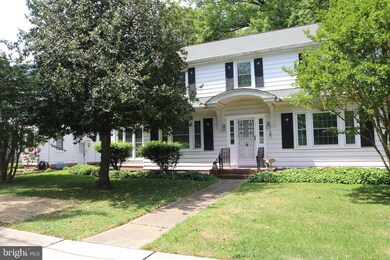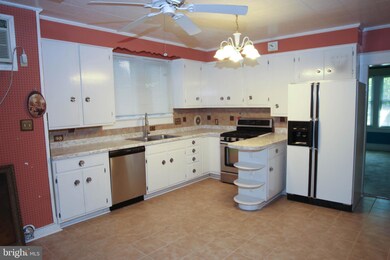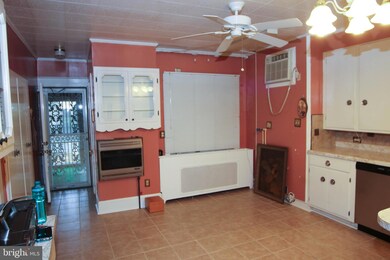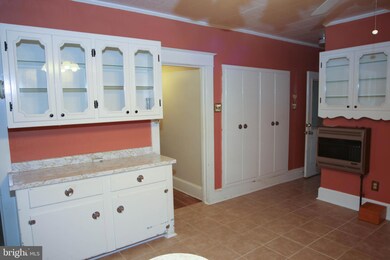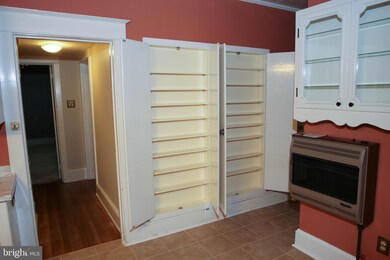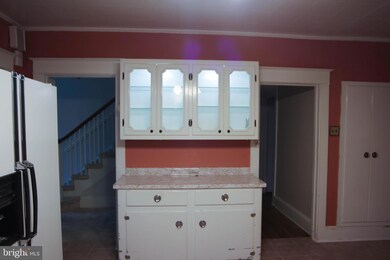
444 N State St Dover, DE 19901
Downtown Dover NeighborhoodHighlights
- Colonial Architecture
- 2 Fireplaces
- 2 Car Detached Garage
- Wood Flooring
- No HOA
- Hot Water Heating System
About This Home
As of July 2023A magnificent home with Country Victorian charm and the perfect place to gather with your loved ones and friends. This spacious 2-story has a first-floor bedroom, 3 bedrooms on the second floor with plenty of closets, a home office, 2 ½ baths, 2 laundry rooms with a potential 3rd hookup option, large eat-in kitchen with substantial pantry space and new dishwasher, 2 fireplaces, an additional heating source, a 2-car garage and loft. Relax in the all-season room and bask in the view of the quaint back gardens. Original wooden flooring, crown modeling, custom wooden cabinetry is a must see. The basement boasts gorgeous mosaic flooring, egress, 2 sump pumps and storage galore. A new roof was installed in 2022, windows and the electric system were updated in 2013. Beautifully well-maintained home, minutes from major access roads, Historic Dover, museums, shopping, schools, restaurants, parks, lakes and Dover Air Force Base. Just a short drive to the Delaware Beaches. Seller is providing Home Warranty assumable to Buyer at Settlement. Do not let this one get away. Make an appointment to tour this lovely home before it is too late!
Last Agent to Sell the Property
Keller Williams Realty License #RS-0023402 Listed on: 05/15/2023

Home Details
Home Type
- Single Family
Est. Annual Taxes
- $2,283
Year Built
- Built in 1924
Lot Details
- 9,700 Sq Ft Lot
- Lot Dimensions are 62.50 x 155.50
- Property is in excellent condition
- Property is zoned R8
Parking
- 2 Car Detached Garage
- On-Street Parking
Home Design
- Colonial Architecture
- Shingle Roof
- Vinyl Siding
Interior Spaces
- 2,697 Sq Ft Home
- Property has 2 Levels
- 2 Fireplaces
Flooring
- Wood
- Carpet
- Tile or Brick
Bedrooms and Bathrooms
Basement
- Basement Fills Entire Space Under The House
- Sump Pump
Schools
- Dover High School
Utilities
- Cooling System Mounted In Outer Wall Opening
- Window Unit Cooling System
- Hot Water Heating System
- Natural Gas Water Heater
- Municipal Trash
Community Details
- No Home Owners Association
- Olde Dover Subdivision
Listing and Financial Details
- Tax Lot 1400-000
- Assessor Parcel Number ED-05-06720-04-1400-000
Ownership History
Purchase Details
Home Financials for this Owner
Home Financials are based on the most recent Mortgage that was taken out on this home.Purchase Details
Home Financials for this Owner
Home Financials are based on the most recent Mortgage that was taken out on this home.Similar Homes in Dover, DE
Home Values in the Area
Average Home Value in this Area
Purchase History
| Date | Type | Sale Price | Title Company |
|---|---|---|---|
| Deed | $320,000 | None Listed On Document | |
| Deed | $230,375 | None Available |
Mortgage History
| Date | Status | Loan Amount | Loan Type |
|---|---|---|---|
| Previous Owner | $204,700 | New Conventional | |
| Previous Owner | $207,330 | New Conventional |
Property History
| Date | Event | Price | Change | Sq Ft Price |
|---|---|---|---|---|
| 07/07/2023 07/07/23 | Sold | $320,000 | -6.1% | $119 / Sq Ft |
| 06/20/2023 06/20/23 | Pending | -- | -- | -- |
| 05/26/2023 05/26/23 | Price Changed | $340,650 | -4.8% | $126 / Sq Ft |
| 05/15/2023 05/15/23 | For Sale | $357,650 | -- | $133 / Sq Ft |
Tax History Compared to Growth
Tax History
| Year | Tax Paid | Tax Assessment Tax Assessment Total Assessment is a certain percentage of the fair market value that is determined by local assessors to be the total taxable value of land and additions on the property. | Land | Improvement |
|---|---|---|---|---|
| 2024 | $3,309 | $330,900 | $92,600 | $238,300 |
| 2023 | $1,431 | $48,600 | $7,100 | $41,500 |
| 2022 | $1,383 | $48,600 | $7,100 | $41,500 |
| 2021 | $1,332 | $48,600 | $7,100 | $41,500 |
| 2020 | $1,287 | $48,600 | $7,100 | $41,500 |
| 2019 | $1,216 | $48,600 | $7,100 | $41,500 |
| 2018 | $1,110 | $48,600 | $7,100 | $41,500 |
| 2017 | $1,092 | $48,600 | $0 | $0 |
| 2016 | $1,096 | $48,600 | $0 | $0 |
| 2015 | $1,095 | $48,600 | $0 | $0 |
| 2014 | $1,098 | $48,600 | $0 | $0 |
Agents Affiliated with this Home
-
Liza Orlando
L
Seller's Agent in 2023
Liza Orlando
Keller Williams Realty
(302) 670-9074
5 in this area
32 Total Sales
-
Tyler Anaya

Buyer's Agent in 2023
Tyler Anaya
SVN |Miller Commercial Real Estate
(302) 943-2274
4 in this area
137 Total Sales
Map
Source: Bright MLS
MLS Number: DEKT2019430
APN: 2-05-06720-04-1400-000
- 328 N Bradford St
- 21 Hazel Rd
- 311 N Governors Ave
- 307 N Governors Ave
- 317 N New St
- 215 Columbia Ave
- 220 N Bradford St
- 228 N Governors Ave
- 225 N New St
- 239 N New St
- 234 N Queen St
- 211 Walker Rd
- 130 N Queen St
- 34 N Governors Ave
- 30 N Governors Ave
- 208 N Kirkwood St
- 10 N State St
- 24 Chatham Ct
- 212 W Division St
- 28 Chatham Ct
