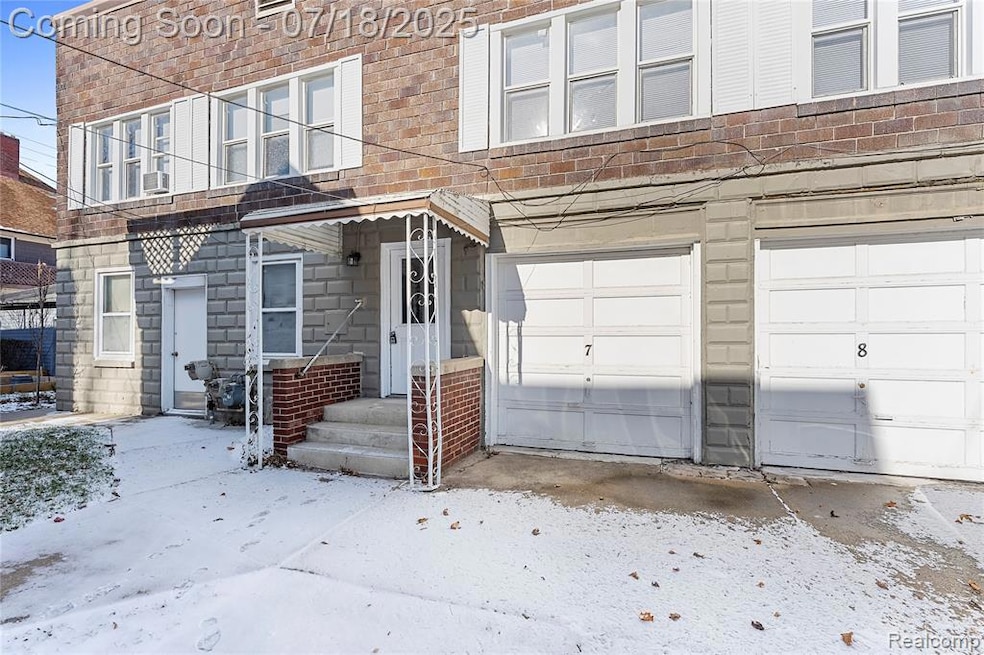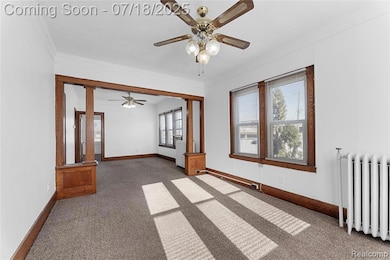444 Orange St Wyandotte, MI 48192
Highlights
- Raised Ranch Architecture
- 1 Car Attached Garage
- Baseboard Heating
- No HOA
- 1-Story Property
About This Home
Welcome to Downtown Wyandotte! This spacious centrally located duplex has everything you could need. Just blocks from the river, Parks, Golf course, dining and shopping this truly is a walkable location. Plush carpet in the living and dining room with nice hardwood in the bedrooms for your convenience. Only 2 units in the building making things easy and simple. Coin Washer and dryer on main floor for convenience. Sorry No Pets or Smoking. Available Immediately. Non refundable cleaning fee of $150, Security deposit 1.5 months rent with credit score 680+. Professionally managed with maintenance team. Call Dylan with any questions
Home Details
Home Type
- Single Family
Est. Annual Taxes
- $4,935
Year Built
- Built in 1875
Lot Details
- 6,970 Sq Ft Lot
- Lot Dimensions are 50x140
Parking
- 1 Car Attached Garage
Home Design
- Raised Ranch Architecture
- Slab Foundation
Interior Spaces
- 900 Sq Ft Home
- 1-Story Property
- Free-Standing Gas Range
Bedrooms and Bathrooms
- 2 Bedrooms
- 1 Full Bathroom
Location
- Ground Level
Utilities
- Window Unit Cooling System
- Baseboard Heating
- Heating System Uses Natural Gas
- Radiant Heating System
Community Details
- No Home Owners Association
- Part Of Wyandotte In The Township Of Ecorse Blk 128 Subdivision
Listing and Financial Details
- Security Deposit $1,875
- 12 Month Lease Term
- 24 Month Lease Term
- Application Fee: 50.00
- Assessor Parcel Number 57020030012000
Map
Source: Realcomp
MLS Number: 20251018432
APN: 57-020-03-0012-000
- 466 Elm St
- 466 Elm St Unit 466 Elm
- 627 Elm St
- 3255 Van Alstyne St
- 229 Oak St
- 3099 Biddle Ave Unit 308
- 166 Oak St
- 116 Oak St
- 8 Elm St
- 2830 9th St Unit Carriage House
- 264 Superior Blvd
- 264 Superior Blvd Unit 2
- 1155 Maple St Unit 1F
- 2651 Biddle Ave
- 19 Walnut St
- 9 Walnut St
- 1709 Oak St
- 4205 18th St Unit 2-Upper Level
- 4205 18th St Unit 1 - main level
- 16700 Quarry Rd







